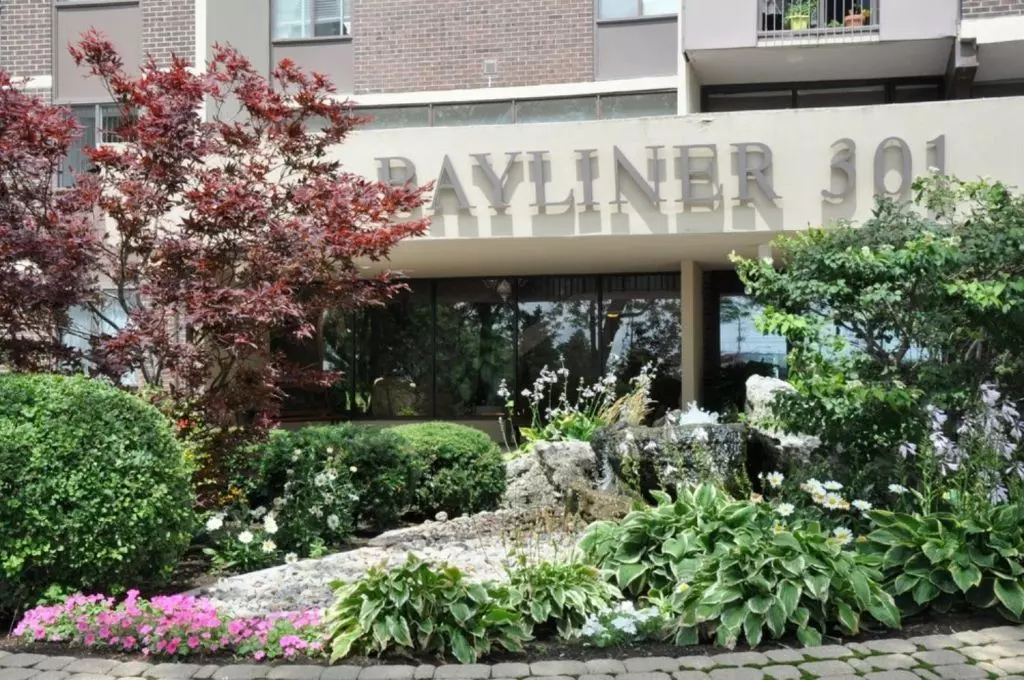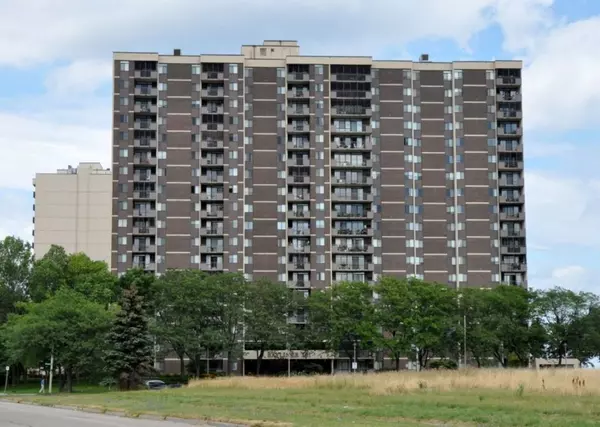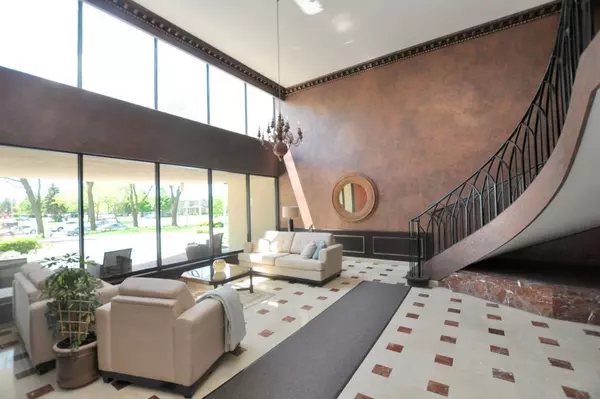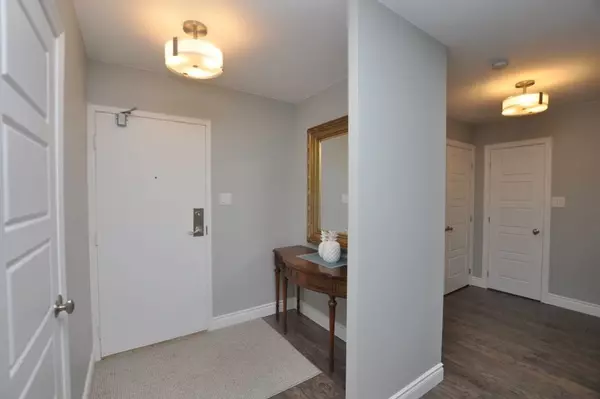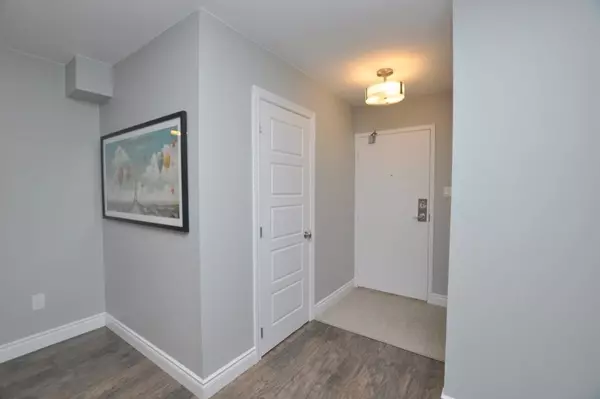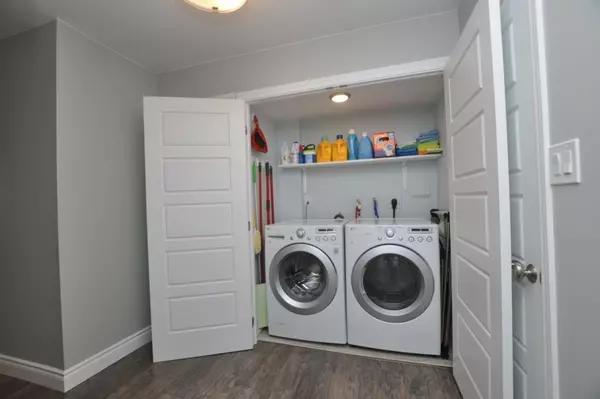2 Beds
2 Baths
2 Beds
2 Baths
Key Details
Property Type Condo
Sub Type Condo Apartment
Listing Status Active
Purchase Type For Sale
Approx. Sqft 1000-1199
Subdivision Stoney Creek
MLS Listing ID X10410117
Style Apartment
Bedrooms 2
HOA Fees $1,111
Annual Tax Amount $2,844
Tax Year 2024
Property Sub-Type Condo Apartment
Property Description
Location
Province ON
County Hamilton
Community Stoney Creek
Area Hamilton
Rooms
Family Room No
Basement None
Kitchen 1
Interior
Interior Features Carpet Free, Storage Area Lockers
Cooling Central Air
Inclusions All light fixtures & window coverings, fridge, stove, dishwasher, microwave, washer, dryer (appliances as viewed).
Laundry In-Suite Laundry
Exterior
Parking Features None
Garage Spaces 1.0
Amenities Available Car Wash, Exercise Room, Outdoor Pool, Party Room/Meeting Room, Sauna, Visitor Parking
Exposure North
Total Parking Spaces 1
Building
Locker Exclusive
Others
Pets Allowed Restricted
When it comes to Real Estate, it's not just a transaction; it's a relationship built on trust and honesty. I understand that buying or selling a home is one of the most significant financial decisions you will make in your lifetime, and that's why I take my role very seriously. I make it my mission to ensure that my clients are well informed and comfortable with the process every step of the way.
