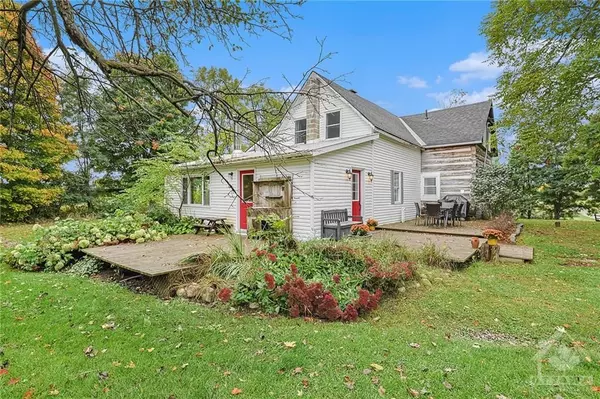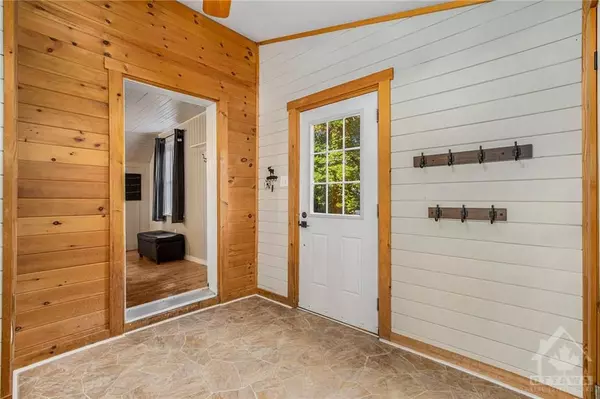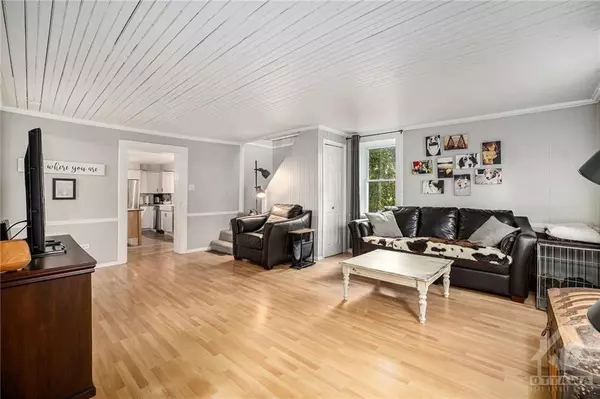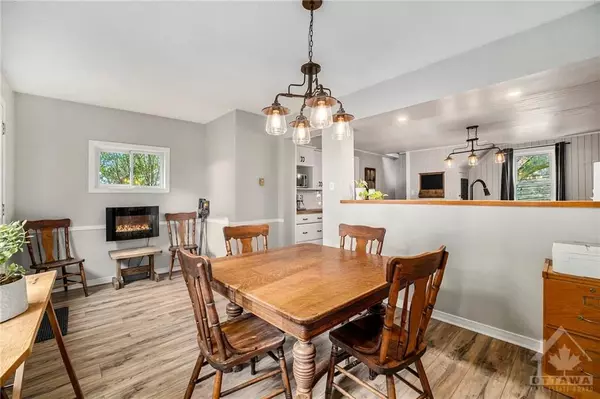2 Beds
2 Baths
2 Acres Lot
2 Beds
2 Baths
2 Acres Lot
Key Details
Property Type Single Family Home
Sub Type Detached
Listing Status Active
Purchase Type For Sale
Subdivision 551 - Mcnab/Braeside Twps
MLS Listing ID X10419296
Style 1 1/2 Storey
Bedrooms 2
Annual Tax Amount $3,037
Tax Year 2024
Lot Size 2.000 Acres
Property Sub-Type Detached
Property Description
Location
Province ON
County Renfrew
Community 551 - Mcnab/Braeside Twps
Area Renfrew
Rooms
Family Room Yes
Basement Full, Unfinished
Kitchen 1
Separate Den/Office 1
Interior
Interior Features Water Heater Owned
Cooling None
Fireplace Yes
Heat Source Propane
Exterior
Exterior Feature Deck
Parking Features Unknown
Garage Spaces 6.0
Pool None
Roof Type Asphalt Shingle
Lot Depth 636.0
Total Parking Spaces 6
Building
Unit Features Skiing,School Bus Route
Foundation Stone
Others
Security Features Unknown
Virtual Tour https://listings.nextdoorphotos.com/vd/160618191
When it comes to Real Estate, it's not just a transaction; it's a relationship built on trust and honesty. I understand that buying or selling a home is one of the most significant financial decisions you will make in your lifetime, and that's why I take my role very seriously. I make it my mission to ensure that my clients are well informed and comfortable with the process every step of the way.





