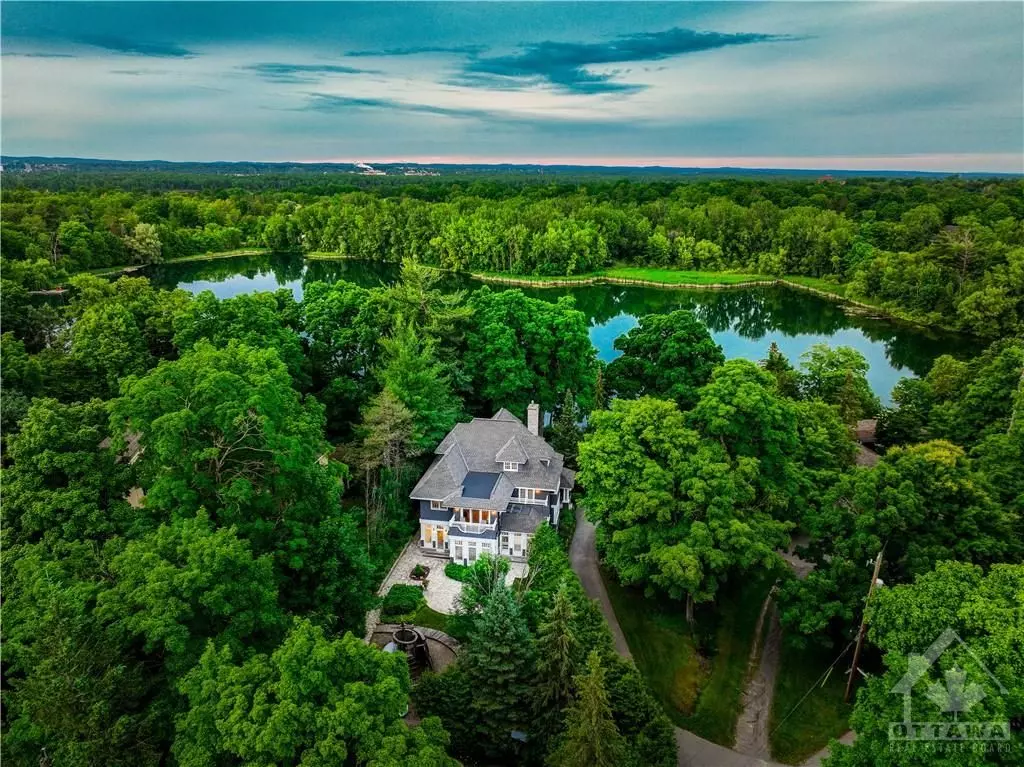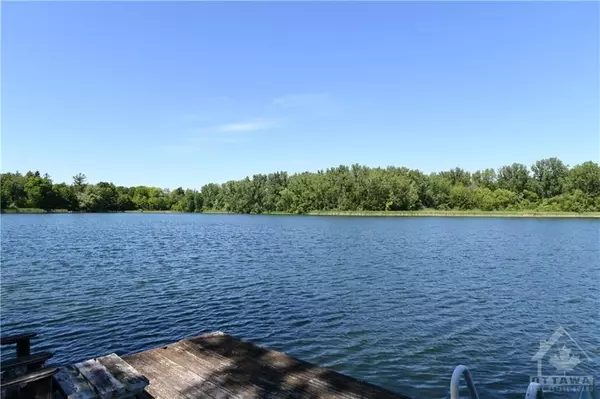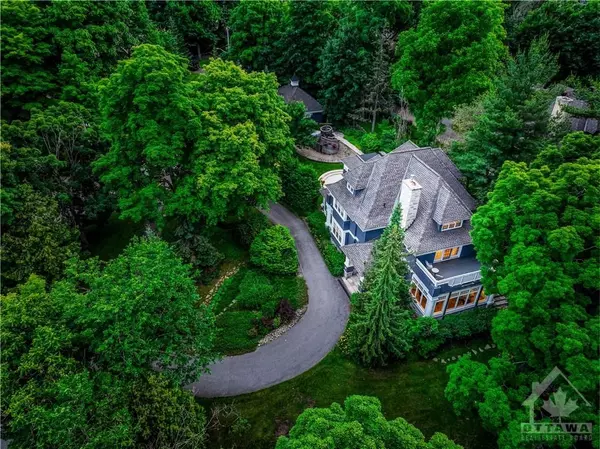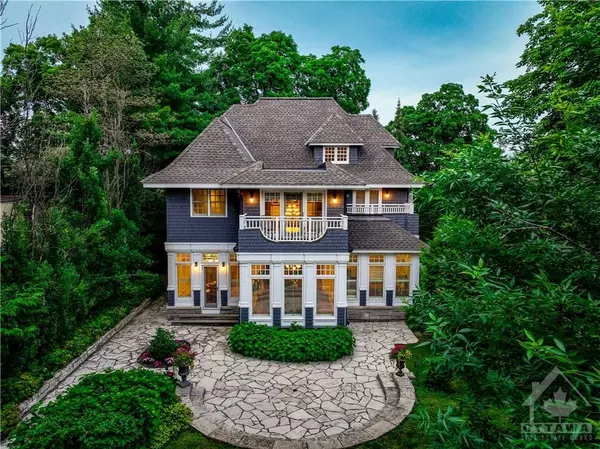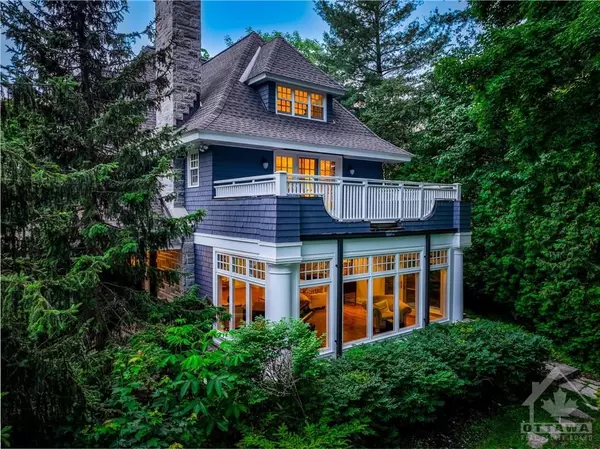4 Beds
5 Baths
0.5 Acres Lot
4 Beds
5 Baths
0.5 Acres Lot
Key Details
Property Type Single Family Home
Sub Type Detached
Listing Status Active
Purchase Type For Sale
Subdivision 3201 - Rockcliffe
MLS Listing ID X10419588
Style 3-Storey
Bedrooms 4
Annual Tax Amount $38,141
Tax Year 2024
Lot Size 0.500 Acres
Property Sub-Type Detached
Property Description
Location
Province ON
County Ottawa
Community 3201 - Rockcliffe
Area Ottawa
Zoning Residential
Rooms
Family Room Yes
Basement Partial Basement, Partially Finished
Kitchen 1
Interior
Interior Features Built-In Oven, Storage
Cooling Central Air
Fireplaces Number 2
Fireplaces Type Wood, Natural Gas
Inclusions Stove, Microwave, Dryer, Washer, Refrigerator, Dishwasher, Hood Fan
Exterior
Exterior Feature Lighting, Lawn Sprinkler System, Patio, Privacy, Year Round Living, Landscaped
Parking Features Circular Drive, Private Triple
Garage Spaces 3.0
Pool None
Waterfront Description Other
View Lake, Garden
Roof Type Asphalt Shingle
Lot Frontage 98.53
Lot Depth 231.74
Total Parking Spaces 11
Building
Foundation Concrete
Others
ParcelsYN No
Virtual Tour https://www.youtube.com/watch?v=19_M706zu9c
When it comes to Real Estate, it's not just a transaction; it's a relationship built on trust and honesty. I understand that buying or selling a home is one of the most significant financial decisions you will make in your lifetime, and that's why I take my role very seriously. I make it my mission to ensure that my clients are well informed and comfortable with the process every step of the way.
