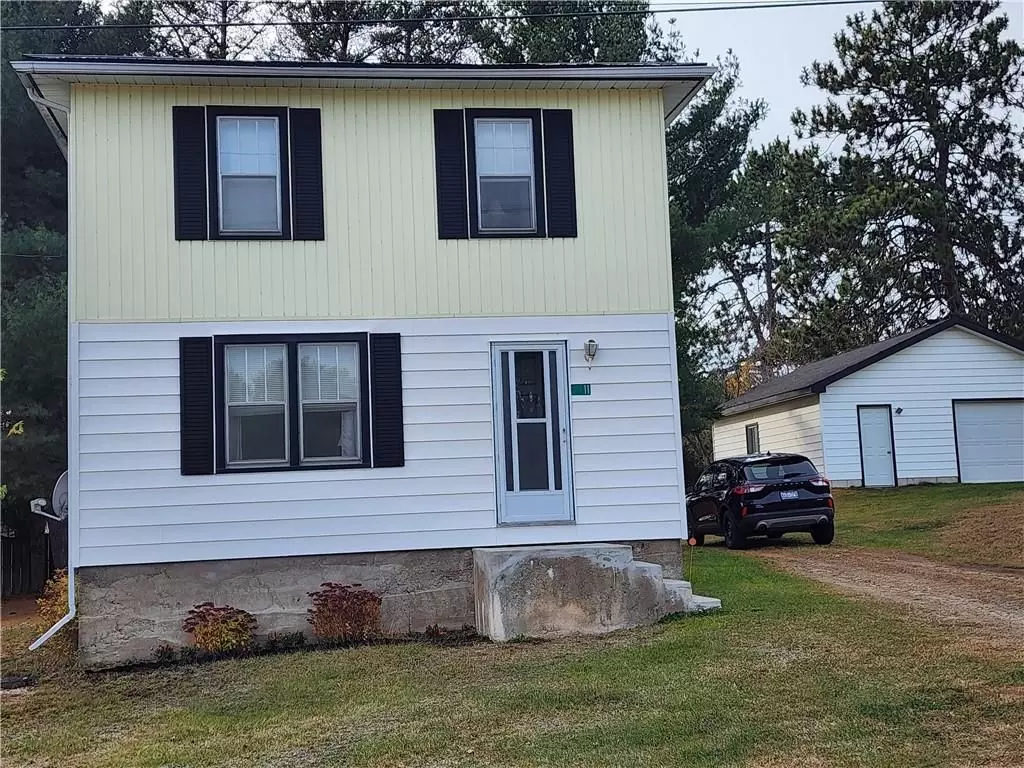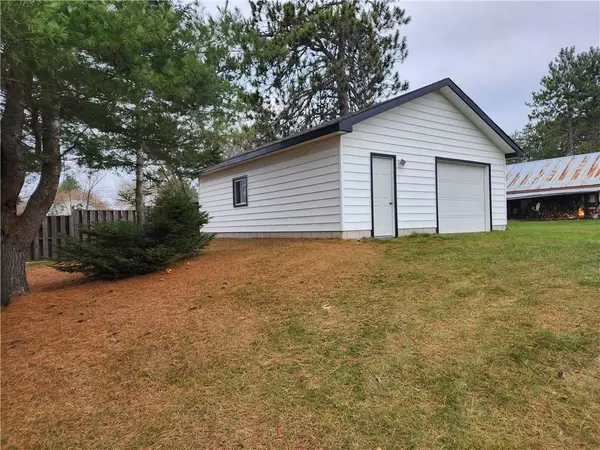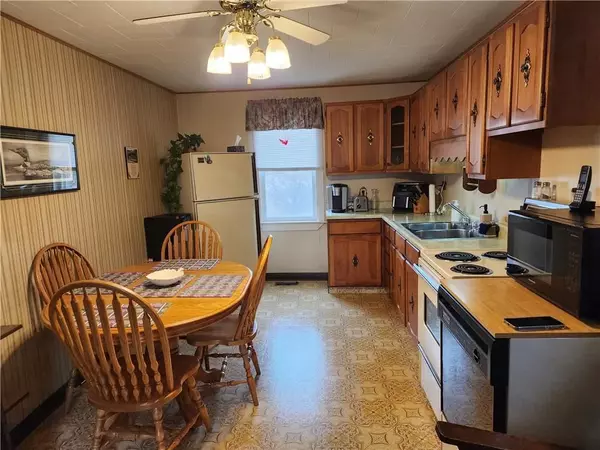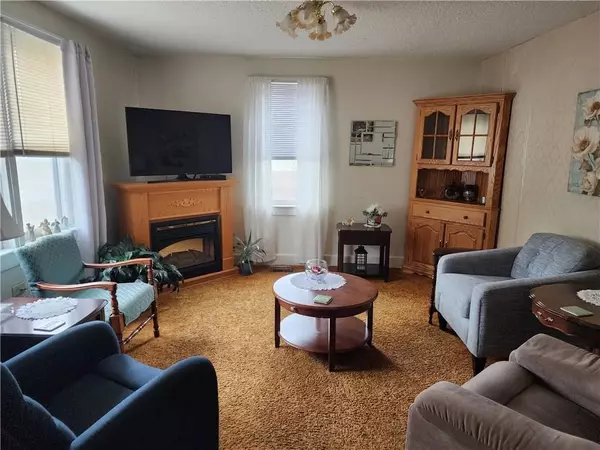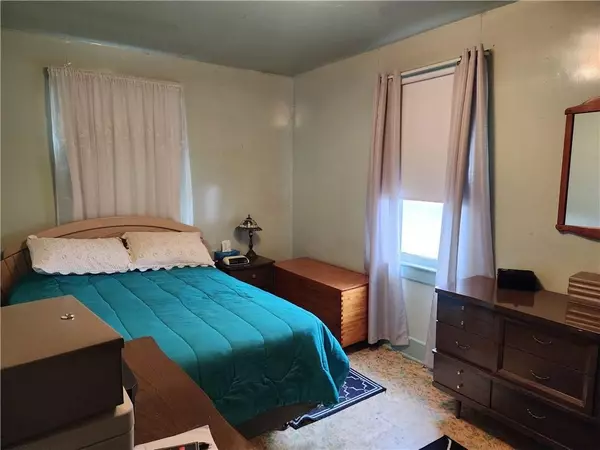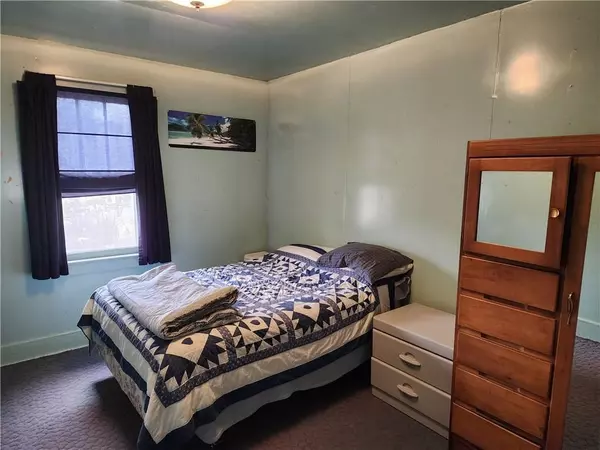3 Beds
1 Bath
3 Beds
1 Bath
Key Details
Property Type Single Family Home
Sub Type Detached
Listing Status Pending
Purchase Type For Sale
Subdivision 570 - Madawaska Valley
MLS Listing ID X10419578
Style 2-Storey
Bedrooms 3
Annual Tax Amount $2,012
Tax Year 2024
Property Sub-Type Detached
Property Description
Location
Province ON
County Renfrew
Community 570 - Madawaska Valley
Area Renfrew
Zoning R1
Rooms
Family Room No
Basement Full, Unfinished
Kitchen 1
Interior
Interior Features Unknown
Cooling None
Inclusions Stove, Dryer, Washer, Refrigerator, Dishwasher
Exterior
Exterior Feature Deck
Parking Features Private
Garage Spaces 1.0
Pool None
Roof Type Metal
Lot Frontage 125.6
Lot Depth 103.32
Total Parking Spaces 10
Building
Foundation Concrete
Others
Security Features Unknown
When it comes to Real Estate, it's not just a transaction; it's a relationship built on trust and honesty. I understand that buying or selling a home is one of the most significant financial decisions you will make in your lifetime, and that's why I take my role very seriously. I make it my mission to ensure that my clients are well informed and comfortable with the process every step of the way.
