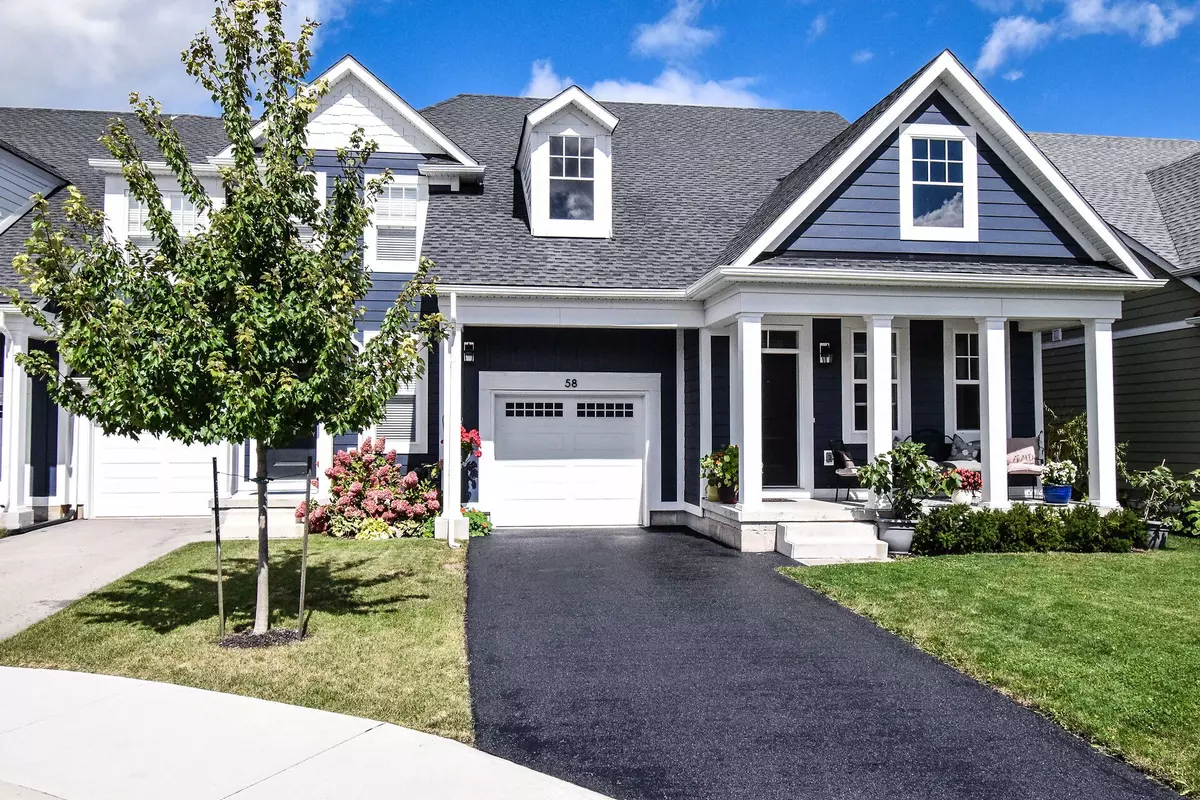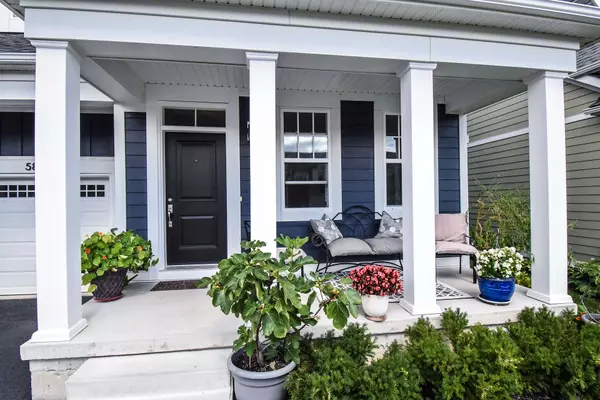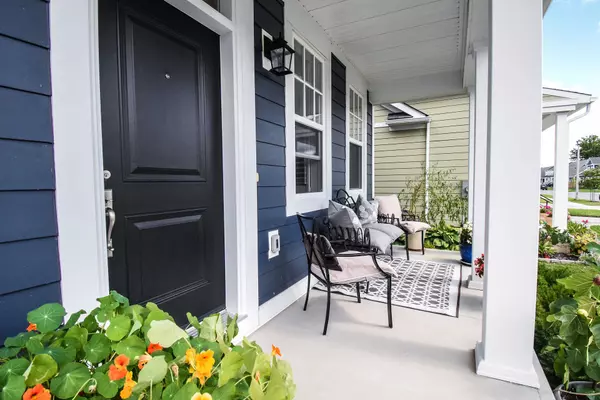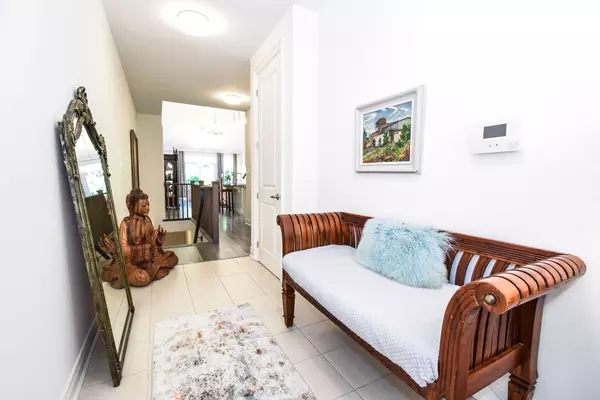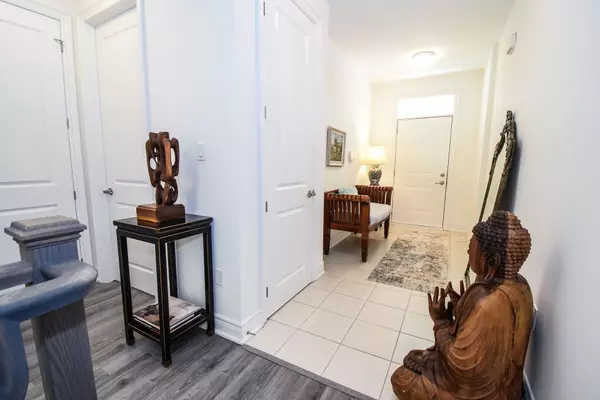2 Beds
3 Baths
2 Beds
3 Baths
Key Details
Property Type Condo, Townhouse
Sub Type Att/Row/Townhouse
Listing Status Active Under Contract
Purchase Type For Sale
Approx. Sqft 1100-1500
Subdivision 108 - Virgil
MLS Listing ID X10424525
Style Bungalow
Bedrooms 2
Annual Tax Amount $4,066
Tax Year 2024
Property Sub-Type Att/Row/Townhouse
Property Description
Location
Province ON
County Niagara
Community 108 - Virgil
Area Niagara
Zoning Residential
Rooms
Family Room No
Basement Full
Kitchen 1
Interior
Interior Features Ventilation System
Cooling Central Air
Exterior
Exterior Feature Porch
Parking Features Private
Garage Spaces 1.0
Pool None
View Trees/Woods
Roof Type Asphalt Shingle
Lot Frontage 32.13
Lot Depth 120.0
Total Parking Spaces 3
Building
Foundation Poured Concrete
Others
Security Features Carbon Monoxide Detectors,Smoke Detector
Virtual Tour https://www.myvisuallistings.com/vtnb/350542
When it comes to Real Estate, it's not just a transaction; it's a relationship built on trust and honesty. I understand that buying or selling a home is one of the most significant financial decisions you will make in your lifetime, and that's why I take my role very seriously. I make it my mission to ensure that my clients are well informed and comfortable with the process every step of the way.
