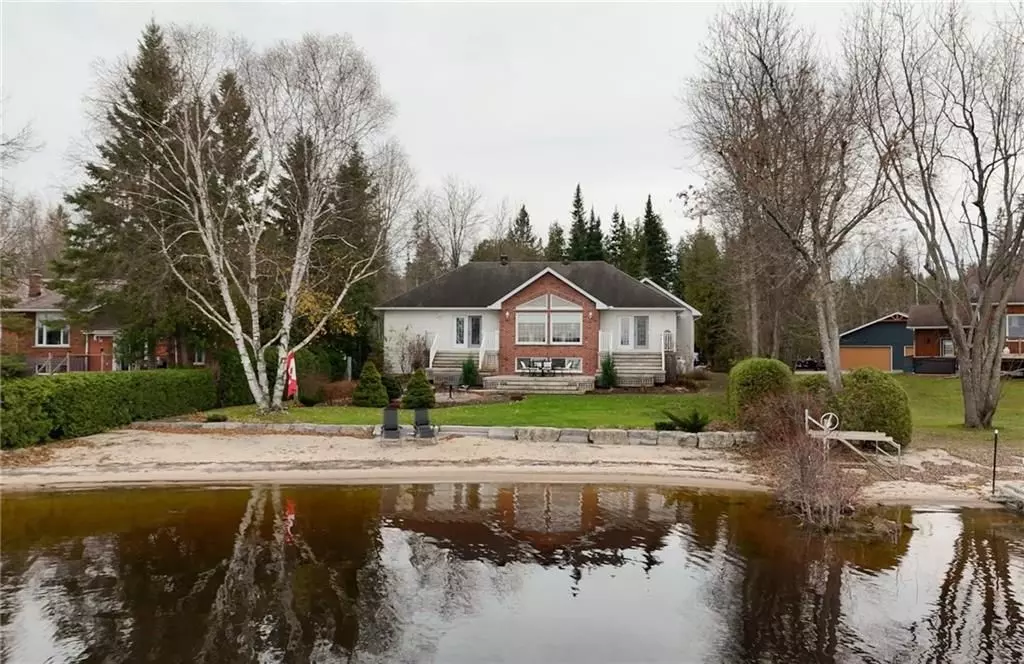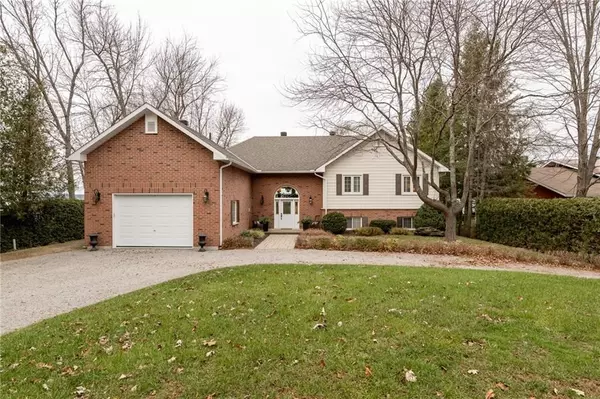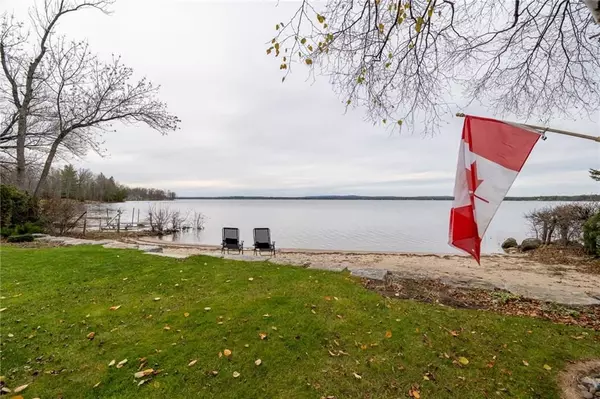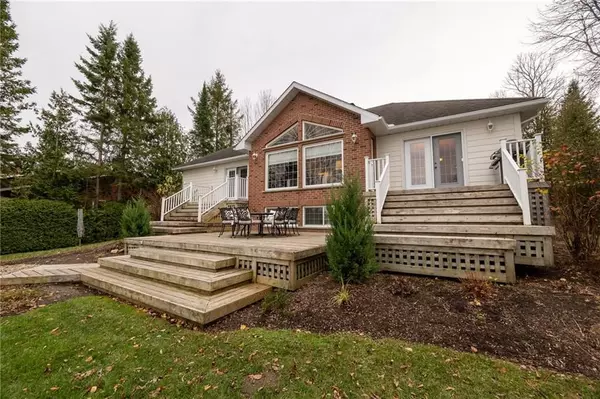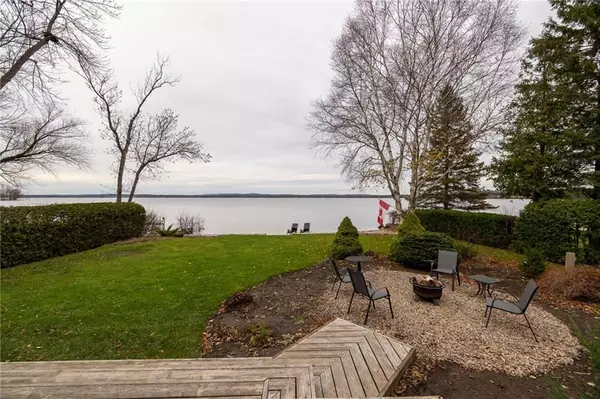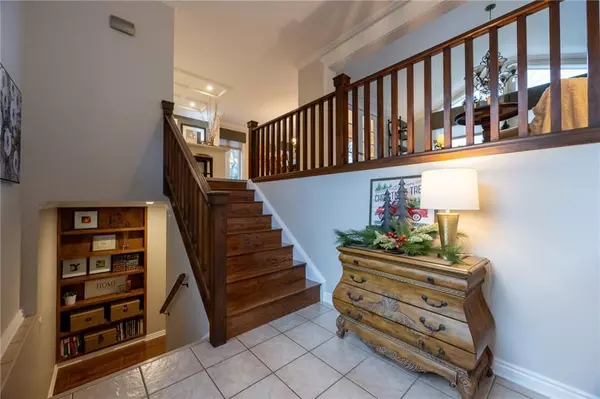3 Beds
2 Baths
3 Beds
2 Baths
Key Details
Property Type Single Family Home
Sub Type Detached
Listing Status Active
Purchase Type For Sale
Subdivision 531 - Laurentian Valley
MLS Listing ID X10427094
Style Sidesplit 3
Bedrooms 3
Annual Tax Amount $4,496
Tax Year 2024
Property Sub-Type Detached
Property Description
Location
Province ON
County Renfrew
Community 531 - Laurentian Valley
Area Renfrew
Rooms
Family Room No
Basement Full, Finished
Kitchen 1
Separate Den/Office 2
Interior
Interior Features Water Heater Owned, Water Treatment, Air Exchanger
Cooling Central Air
Fireplace No
Heat Source Propane
Exterior
Exterior Feature Deck
Parking Features Unknown
Garage Spaces 2.0
Pool None
Waterfront Description Direct
View River
Roof Type Asphalt Shingle
Lot Depth 249.44
Total Parking Spaces 6
Building
Unit Features Golf,Park,Beach,Park,Waterfront
Foundation Concrete
Others
Security Features Unknown
Virtual Tour https://youtu.be/IAgE1j5LZX0
When it comes to Real Estate, it's not just a transaction; it's a relationship built on trust and honesty. I understand that buying or selling a home is one of the most significant financial decisions you will make in your lifetime, and that's why I take my role very seriously. I make it my mission to ensure that my clients are well informed and comfortable with the process every step of the way.
