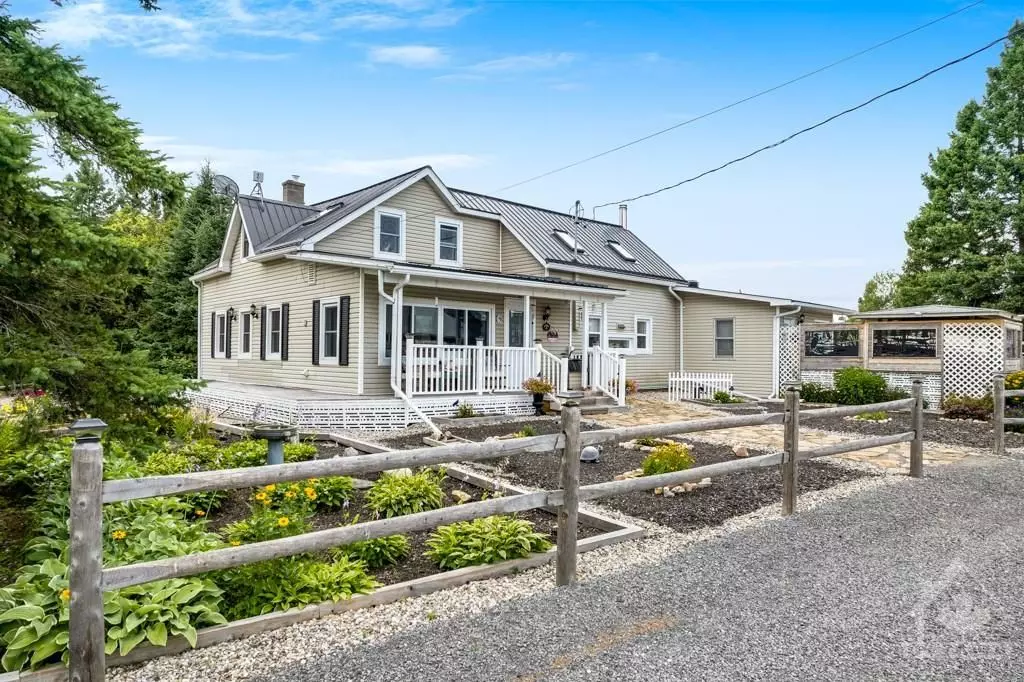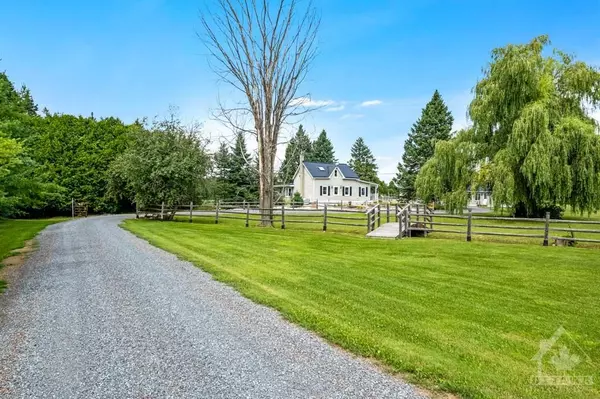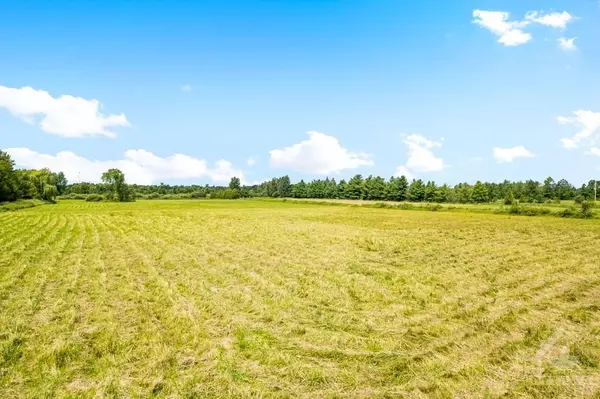3 Beds
85 SqFt
3 Beds
85 SqFt
Key Details
Property Type Commercial
Sub Type Farm
Listing Status Active
Purchase Type For Sale
Square Footage 85 sqft
Price per Sqft $12,940
Subdivision 910 - Beckwith Twp
MLS Listing ID X9517672
Bedrooms 3
Annual Tax Amount $3,795
Tax Year 2024
Property Sub-Type Farm
Property Description
Location
Province ON
County Lanark
Community 910 - Beckwith Twp
Area Lanark
Rooms
Family Room Yes
Interior
Interior Features Water Heater Owned
Cooling Yes
Heat Source Wood
Exterior
Exterior Feature Hot Tub, Deck
Garage Spaces 2.0
Utilities Available Unknown
Roof Type Metal
Lot Depth 3401.9
Building
Unit Features Wooded/Treed
Foundation Block, Stone
Others
Security Features Unknown
Pets Allowed Unknown
Virtual Tour https://www.birchboxmedia.ca/2344-mclachlin-road
When it comes to Real Estate, it's not just a transaction; it's a relationship built on trust and honesty. I understand that buying or selling a home is one of the most significant financial decisions you will make in your lifetime, and that's why I take my role very seriously. I make it my mission to ensure that my clients are well informed and comfortable with the process every step of the way.





