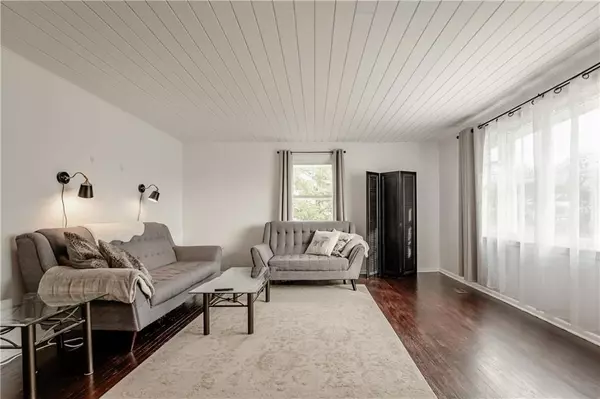3 Beds
2 Baths
3 Beds
2 Baths
Key Details
Property Type Single Family Home
Sub Type Detached
Listing Status Pending
Purchase Type For Sale
Subdivision 713 - Ingleside
MLS Listing ID X10429340
Style 1 1/2 Storey
Bedrooms 3
Annual Tax Amount $2,150
Tax Year 2024
Property Sub-Type Detached
Property Description
Location
Province ON
County Stormont, Dundas And Glengarry
Community 713 - Ingleside
Area Stormont, Dundas And Glengarry
Rooms
Family Room No
Basement Full, Partially Finished
Kitchen 1
Interior
Interior Features Unknown
Cooling Central Air
Fireplace No
Heat Source Gas
Exterior
Parking Features Unknown
Garage Spaces 2.0
Pool None
Roof Type Metal
Lot Frontage 79.49
Lot Depth 139.45
Total Parking Spaces 6
Building
Unit Features Park,Fenced Yard
Foundation Concrete, Poured Concrete, Concrete Block
Others
Security Features Unknown
Virtual Tour https://youtu.be/Et2VM4N4Xvg
When it comes to Real Estate, it's not just a transaction; it's a relationship built on trust and honesty. I understand that buying or selling a home is one of the most significant financial decisions you will make in your lifetime, and that's why I take my role very seriously. I make it my mission to ensure that my clients are well informed and comfortable with the process every step of the way.





