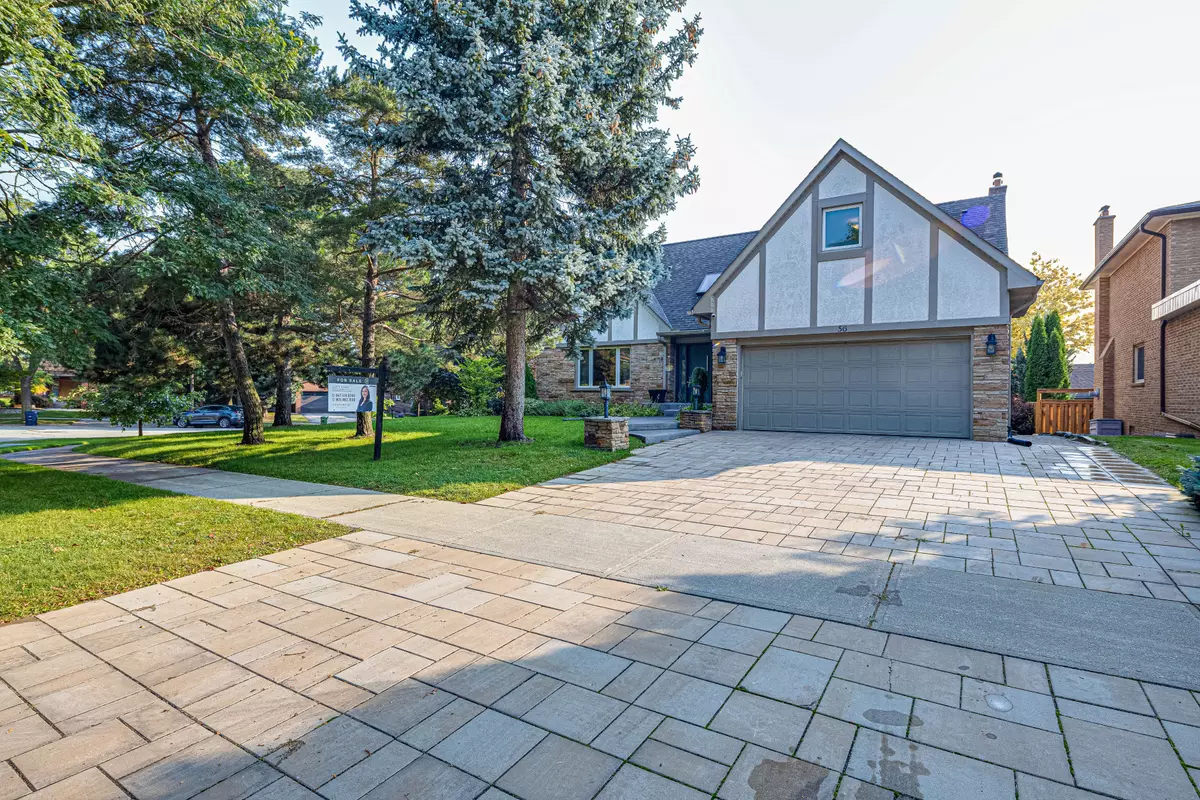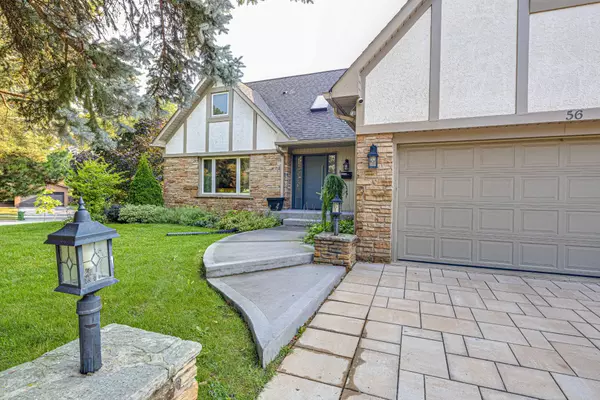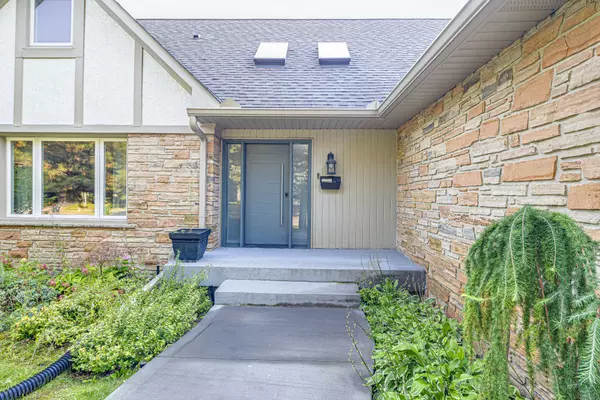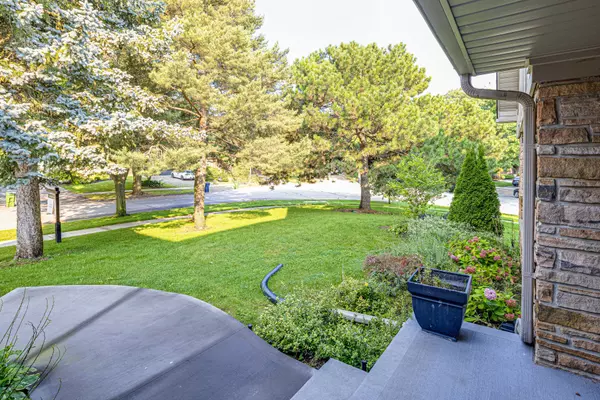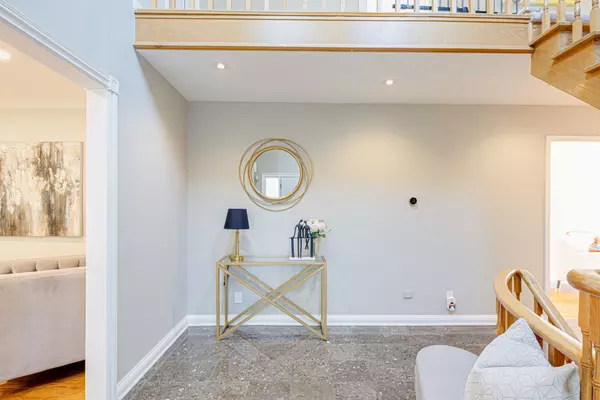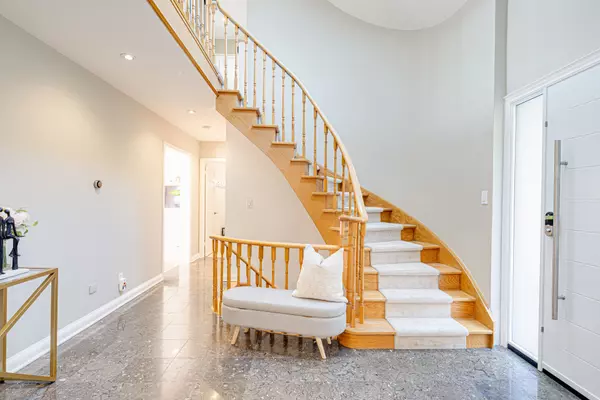5 Beds
10 Baths
5 Beds
10 Baths
Key Details
Property Type Single Family Home
Sub Type Detached
Listing Status Active
Purchase Type For Sale
Subdivision St. Andrew-Windfields
MLS Listing ID C10432977
Style 2-Storey
Bedrooms 5
Annual Tax Amount $11,779
Tax Year 2023
Property Sub-Type Detached
Property Description
Location
Province ON
County Toronto
Community St. Andrew-Windfields
Area Toronto
Rooms
Family Room Yes
Basement Finished
Kitchen 1
Interior
Interior Features Bar Fridge, Built-In Oven, Countertop Range, On Demand Water Heater, Storage, Water Heater, Auto Garage Door Remote, Upgraded Insulation
Cooling Central Air
Fireplace Yes
Heat Source Gas
Exterior
Parking Features Private Double
Garage Spaces 2.0
Pool None
Roof Type Shingles
Lot Frontage 95.0
Lot Depth 120.0
Total Parking Spaces 4
Building
Unit Features Fenced Yard,Hospital,Library,Park,Public Transit,School
Foundation Concrete
Others
Virtual Tour https://drive.google.com/file/d/1YxP-0sfzzKc_fJh6wgLgRSN8OrtQN_-z/view?usp=drive_link
When it comes to Real Estate, it's not just a transaction; it's a relationship built on trust and honesty. I understand that buying or selling a home is one of the most significant financial decisions you will make in your lifetime, and that's why I take my role very seriously. I make it my mission to ensure that my clients are well informed and comfortable with the process every step of the way.
