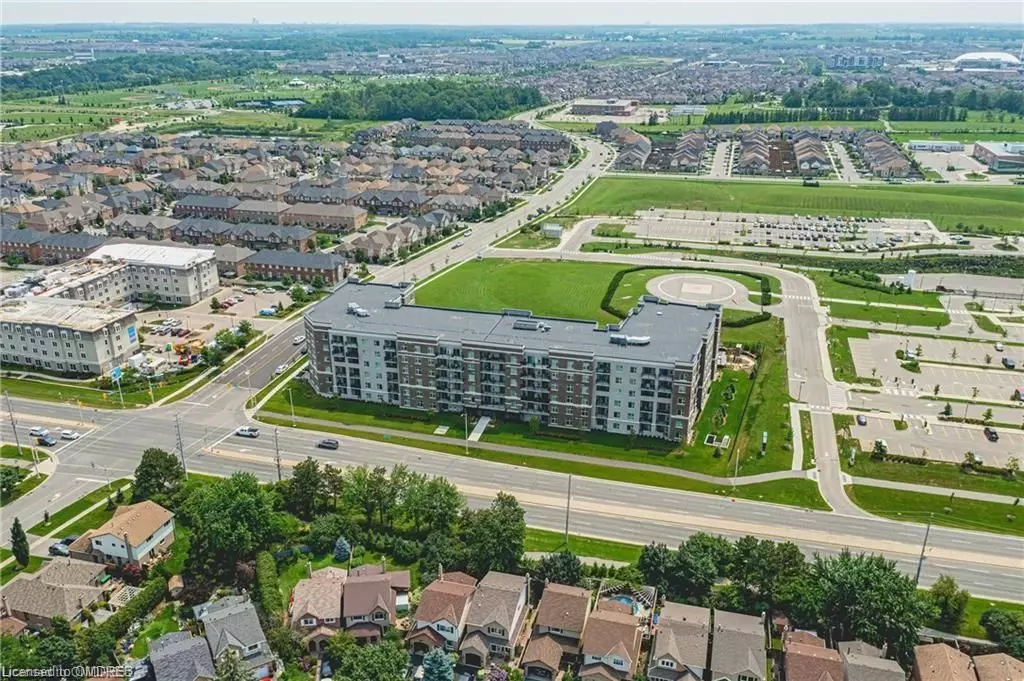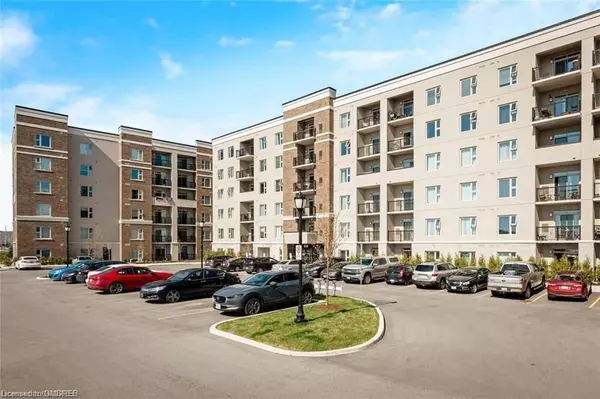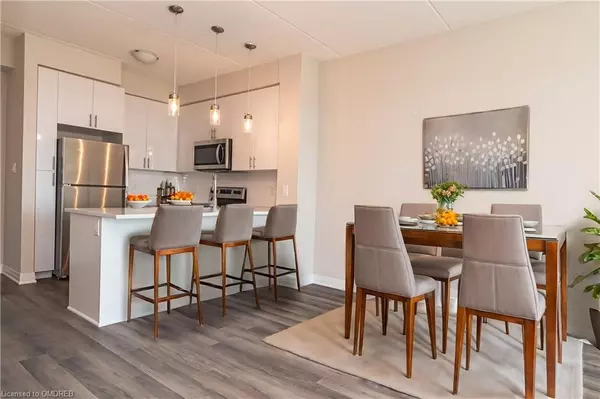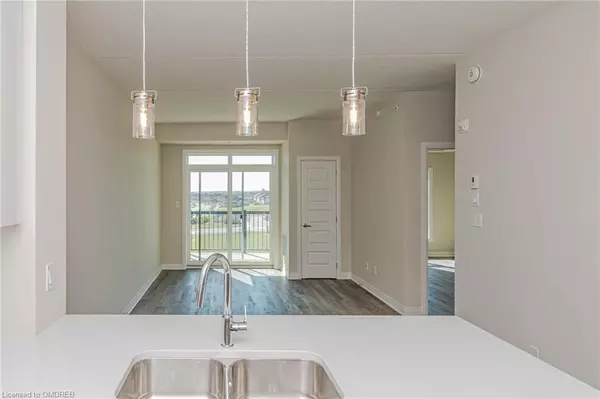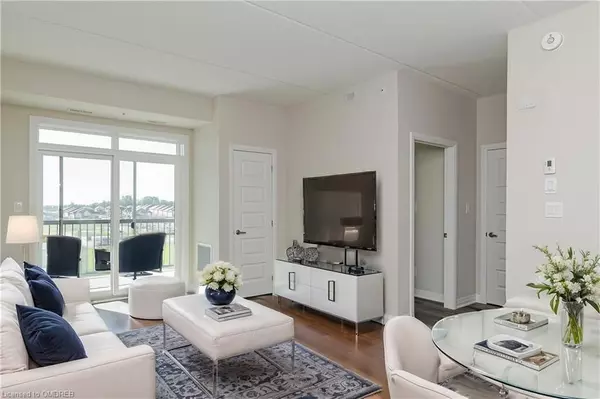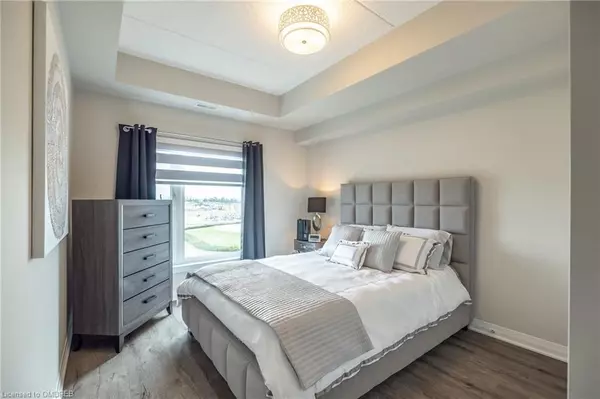1 Bed
1 Bath
760 SqFt
1 Bed
1 Bath
760 SqFt
Key Details
Property Type Condo
Sub Type Condo Apartment
Listing Status Active
Purchase Type For Sale
Approx. Sqft 700-799
Square Footage 760 sqft
Price per Sqft $815
Subdivision 1038 - Wi Willmont
MLS Listing ID W10433409
Style Other
Bedrooms 1
HOA Fees $319
Building Age 0-5
Annual Tax Amount $2,047
Tax Year 2024
Property Sub-Type Condo Apartment
Property Description
Location
Province ON
County Halton
Community 1038 - Wi Willmont
Area Halton
Zoning RO*176
Rooms
Basement Unknown
Kitchen 1
Interior
Interior Features Unknown
Cooling Central Air
Inclusions Built-in Microwave, Dishwasher, Dryer, Refrigerator, Stove, Washer
Laundry Ensuite
Exterior
Parking Features Unknown
Garage Spaces 1.0
Pool None
Amenities Available Gym, Car Wash, Party Room/Meeting Room, Visitor Parking
Roof Type Asphalt Shingle
Exposure North
Total Parking Spaces 1
Balcony Open
Building
Locker Owned
New Construction false
Others
Senior Community Yes
Pets Allowed Restricted
When it comes to Real Estate, it's not just a transaction; it's a relationship built on trust and honesty. I understand that buying or selling a home is one of the most significant financial decisions you will make in your lifetime, and that's why I take my role very seriously. I make it my mission to ensure that my clients are well informed and comfortable with the process every step of the way.
