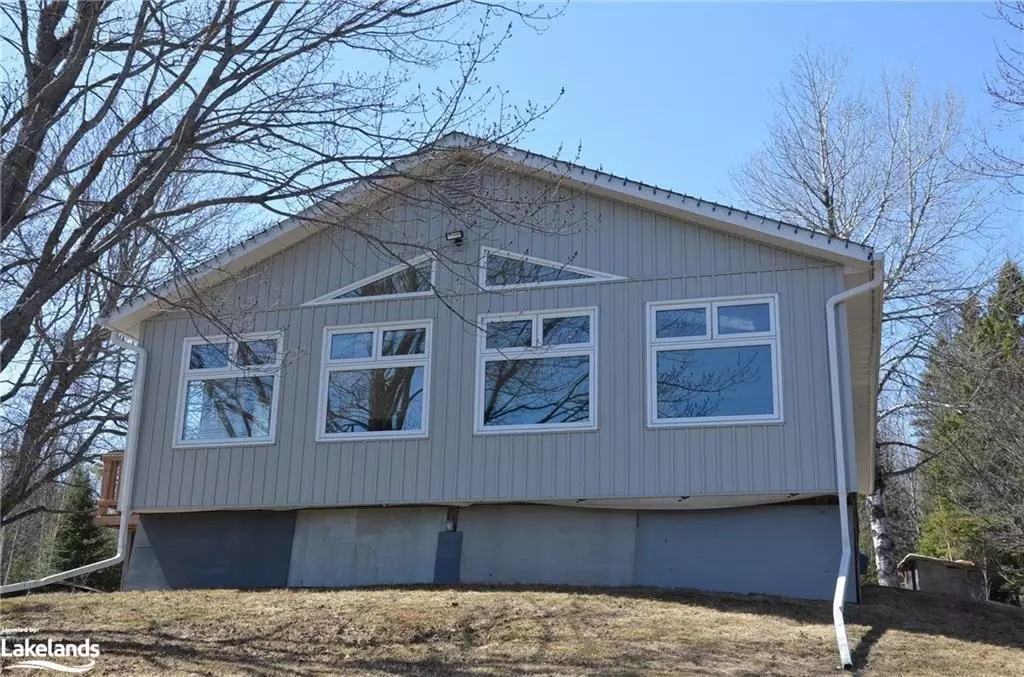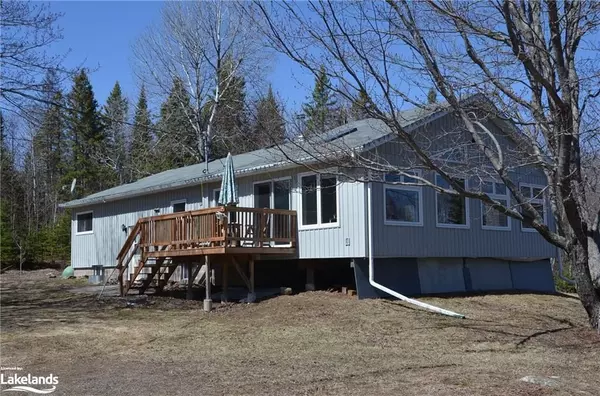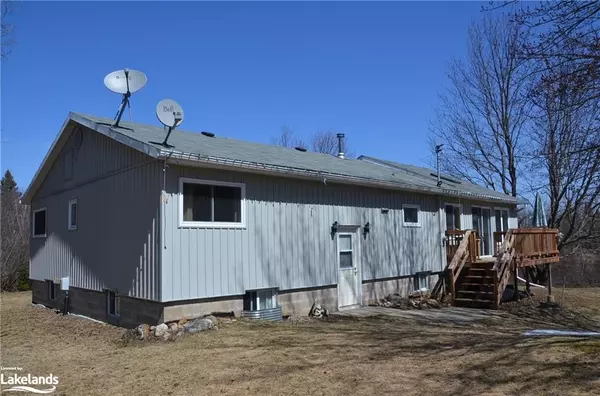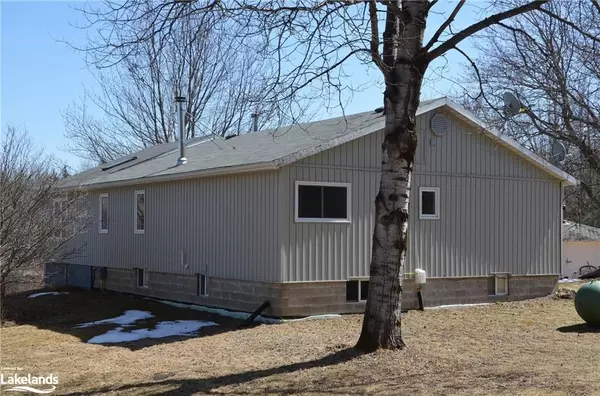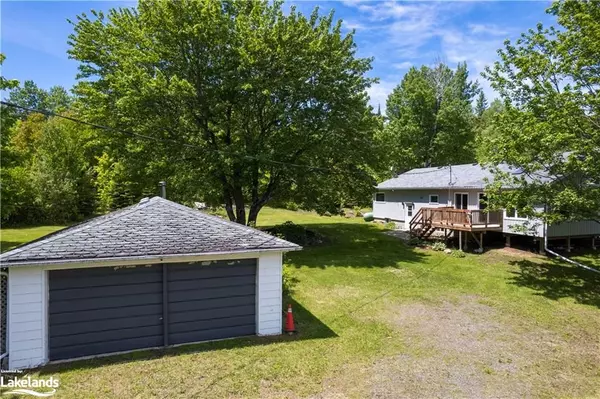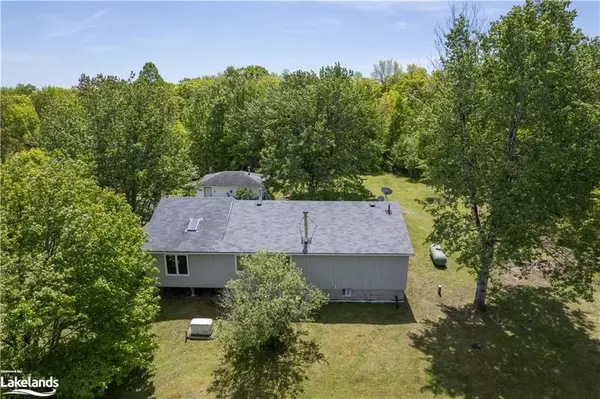4 Beds
2 Baths
1,700 SqFt
4 Beds
2 Baths
1,700 SqFt
Key Details
Property Type Single Family Home
Sub Type Detached
Listing Status Active
Purchase Type For Sale
Square Footage 1,700 sqft
Price per Sqft $500
MLS Listing ID X10439904
Style Bungalow
Bedrooms 4
Annual Tax Amount $3,288
Tax Year 2023
Lot Size 100.000 Acres
Property Sub-Type Detached
Property Description
Location
Province ON
County Hastings
Area Hastings
Zoning RU
Rooms
Basement Partially Finished, Partial Basement
Kitchen 1
Separate Den/Office 2
Interior
Interior Features Sewage Pump, Upgraded Insulation, Water Heater Owned, Sump Pump
Cooling None
Inclusions Dryer, Microwave, Refrigerator, Stove, Washer, Hot Water Tank Owned, Window Coverings
Exterior
Parking Features Front Yard Parking, Private Double
Garage Spaces 2.0
Pool None
Roof Type Asphalt Shingle
Exposure West
Total Parking Spaces 10
Building
Foundation Concrete Block
New Construction false
Others
Senior Community Yes
When it comes to Real Estate, it's not just a transaction; it's a relationship built on trust and honesty. I understand that buying or selling a home is one of the most significant financial decisions you will make in your lifetime, and that's why I take my role very seriously. I make it my mission to ensure that my clients are well informed and comfortable with the process every step of the way.
