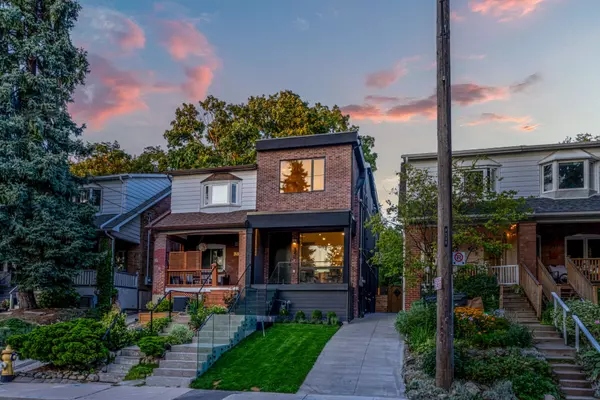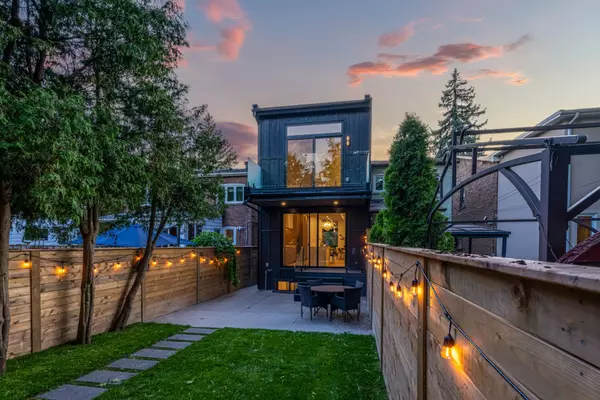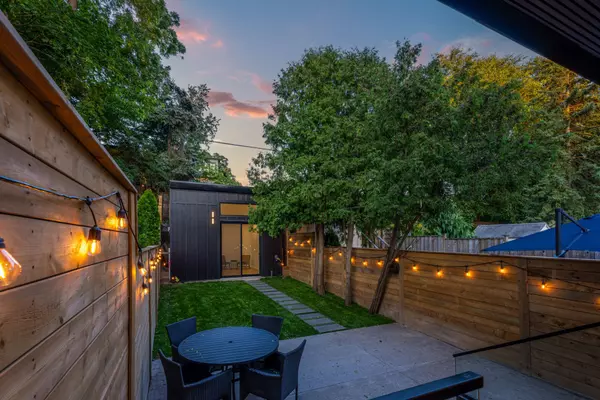3 Beds
4 Baths
3 Beds
4 Baths
Key Details
Property Type Single Family Home
Sub Type Semi-Detached
Listing Status Active
Purchase Type For Sale
Approx. Sqft 1500-2000
Subdivision High Park North
MLS Listing ID W10929454
Style 2-Storey
Bedrooms 3
Annual Tax Amount $5,765
Tax Year 2024
Property Sub-Type Semi-Detached
Property Description
Location
Province ON
County Toronto
Community High Park North
Area Toronto
Rooms
Family Room Yes
Basement Apartment, Separate Entrance
Kitchen 2
Separate Den/Office 1
Interior
Interior Features Accessory Apartment, Bar Fridge, In-Law Suite, On Demand Water Heater, Separate Heating Controls, Storage, Sump Pump, Water Heater
Cooling Central Air
Fireplaces Type Electric
Fireplace Yes
Heat Source Gas
Exterior
Exterior Feature Landscaped, Paved Yard, Porch, Deck, Built-In-BBQ, Patio
Parking Features Street Only
Pool None
Roof Type Flat,Asphalt Shingle
Topography Flat,Sloping
Lot Frontage 17.32
Lot Depth 134.67
Total Parking Spaces 1
Building
Unit Features Park,Public Transit,School
Foundation Concrete Block, Concrete
Others
Security Features Carbon Monoxide Detectors,Smoke Detector
Virtual Tour https://propertyvision.ca/tour/12317?unbranded#matterport
When it comes to Real Estate, it's not just a transaction; it's a relationship built on trust and honesty. I understand that buying or selling a home is one of the most significant financial decisions you will make in your lifetime, and that's why I take my role very seriously. I make it my mission to ensure that my clients are well informed and comfortable with the process every step of the way.





