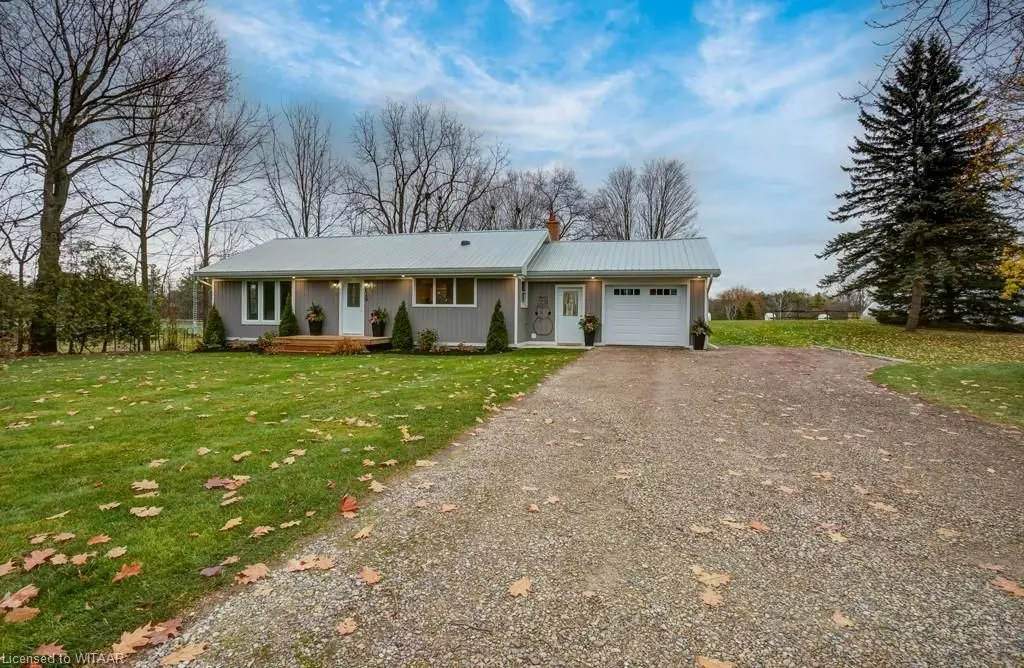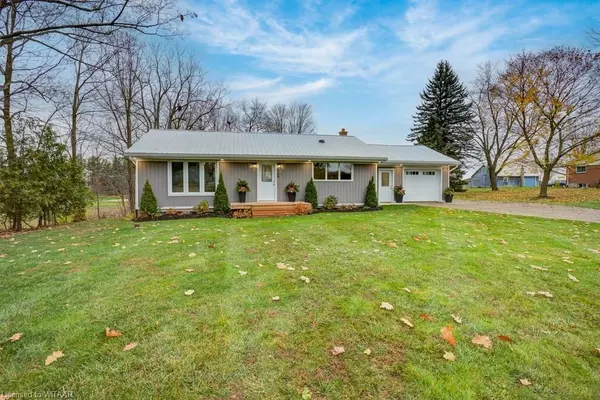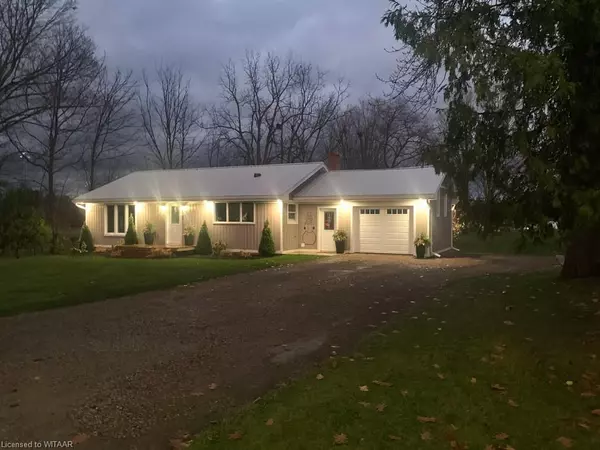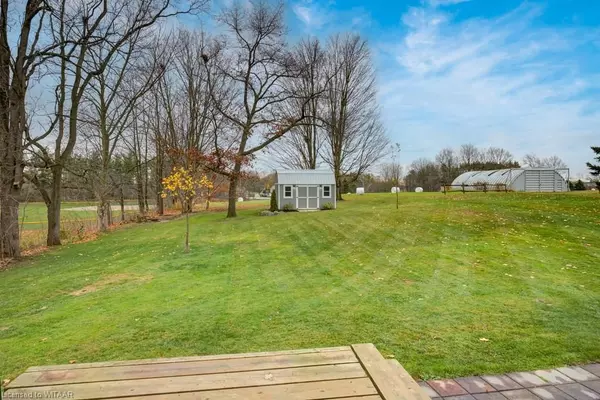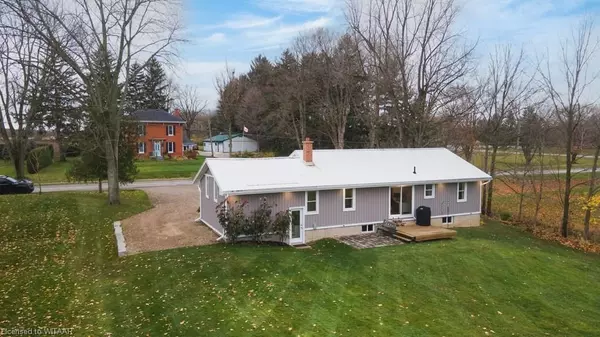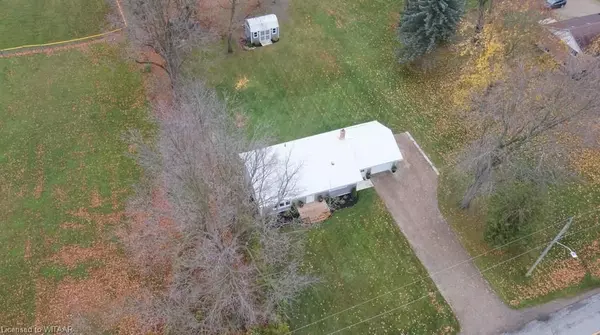2 Beds
1 Bath
1,230 SqFt
2 Beds
1 Bath
1,230 SqFt
Key Details
Property Type Single Family Home
Sub Type Detached
Listing Status Pending
Purchase Type For Sale
Square Footage 1,230 sqft
Price per Sqft $560
Subdivision Burgessville
MLS Listing ID X11290210
Style Bungalow
Bedrooms 2
Building Age 51-99
Annual Tax Amount $3,072
Tax Year 2024
Property Sub-Type Detached
Property Description
Location
Province ON
County Oxford
Community Burgessville
Area Oxford
Zoning R1
Rooms
Basement Partially Finished, Full
Kitchen 1
Interior
Interior Features Upgraded Insulation, Water Treatment, Water Heater Owned, Sump Pump, Water Softener
Cooling Central Air
Inclusions Garden Shed, Dishwasher, Gas Stove, Refrigerator, Hot Water Tank Owned
Exterior
Exterior Feature Lighting
Parking Features Private Double, Other
Garage Spaces 1.0
Pool None
Roof Type Metal
Lot Frontage 95.0
Lot Depth 200.0
Exposure East
Total Parking Spaces 7
Building
Foundation Poured Concrete
New Construction false
Others
Senior Community Yes
Security Features Carbon Monoxide Detectors,Smoke Detector
When it comes to Real Estate, it's not just a transaction; it's a relationship built on trust and honesty. I understand that buying or selling a home is one of the most significant financial decisions you will make in your lifetime, and that's why I take my role very seriously. I make it my mission to ensure that my clients are well informed and comfortable with the process every step of the way.
