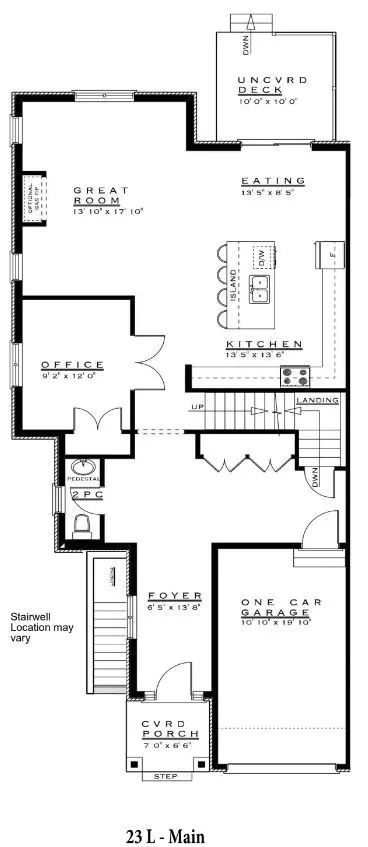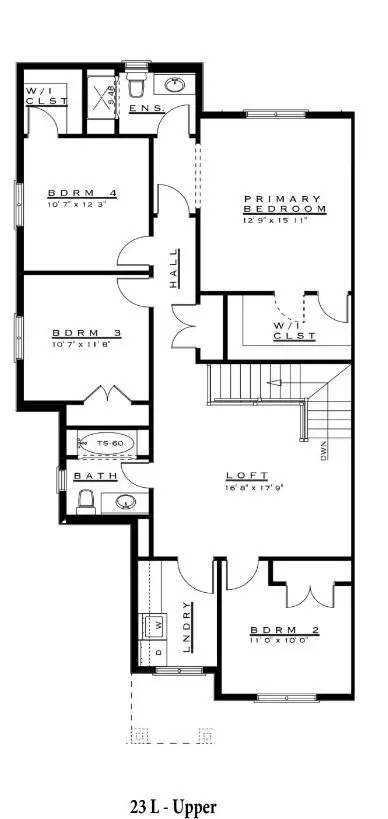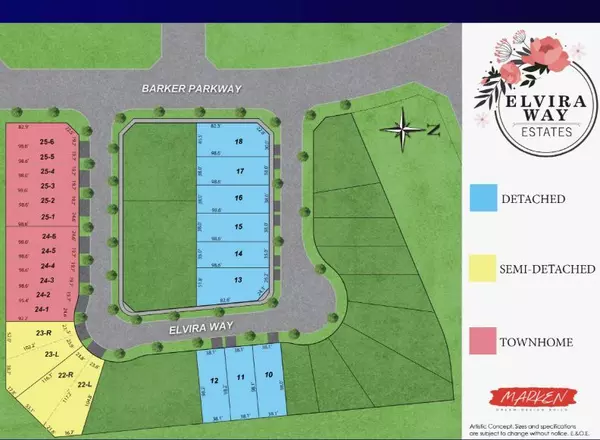4 Beds
4 Baths
4 Beds
4 Baths
Key Details
Property Type Single Family Home
Sub Type Semi-Detached
Listing Status Active
Purchase Type For Sale
Subdivision 560 - Rolling Meadows
MLS Listing ID X11552627
Style 2-Storey
Bedrooms 4
Tax Year 2024
Property Sub-Type Semi-Detached
Property Description
Location
Province ON
County Niagara
Community 560 - Rolling Meadows
Area Niagara
Rooms
Family Room No
Basement Finished, Separate Entrance
Kitchen 2
Separate Den/Office 1
Interior
Interior Features Other
Cooling None
Fireplace No
Heat Source Gas
Exterior
Parking Features Available
Garage Spaces 1.0
Pool None
Roof Type Shingles
Lot Frontage 34.45
Lot Depth 116.32
Total Parking Spaces 2
Building
Unit Features Level,Park,Place Of Worship,School
Foundation Poured Concrete
When it comes to Real Estate, it's not just a transaction; it's a relationship built on trust and honesty. I understand that buying or selling a home is one of the most significant financial decisions you will make in your lifetime, and that's why I take my role very seriously. I make it my mission to ensure that my clients are well informed and comfortable with the process every step of the way.



