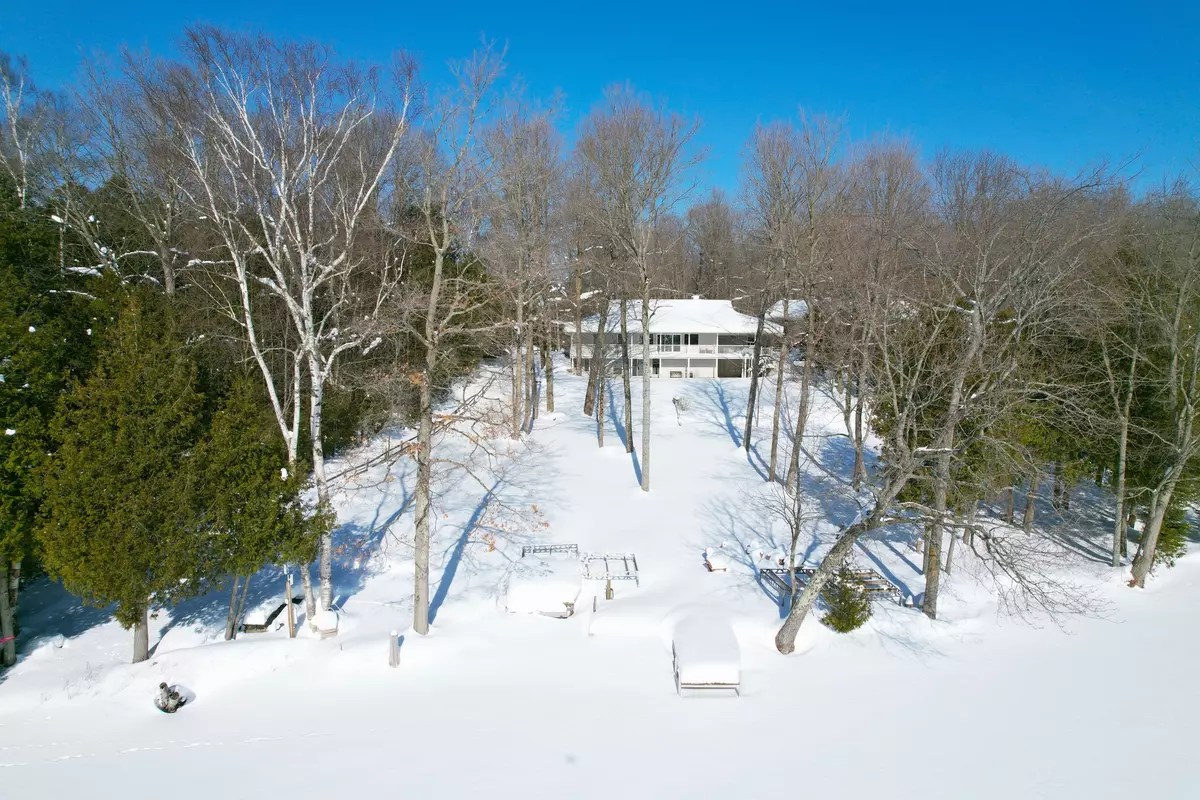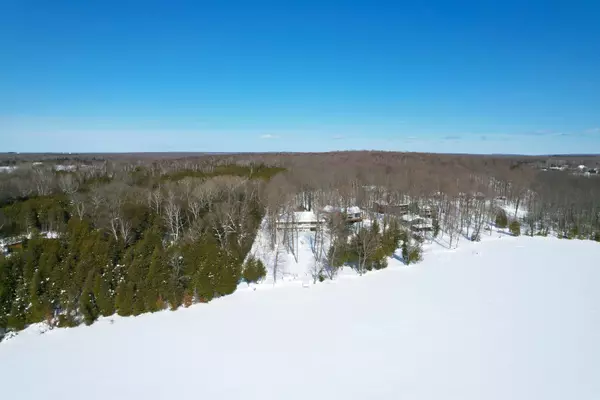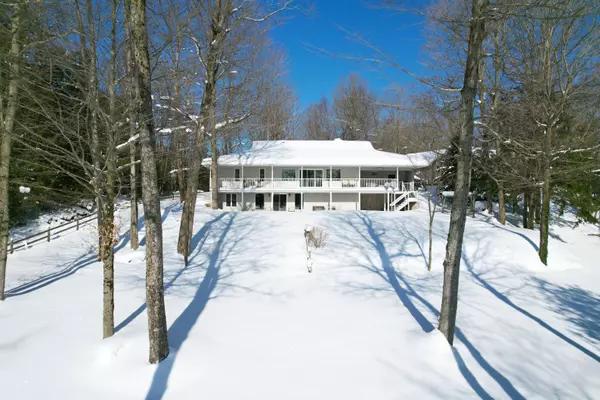2 Beds
3 Baths
2,600 SqFt
2 Beds
3 Baths
2,600 SqFt
Key Details
Property Type Single Family Home
Sub Type Detached
Listing Status Active
Purchase Type For Sale
Square Footage 2,600 sqft
Price per Sqft $519
Subdivision Rural Georgian Bluffs
MLS Listing ID X11822860
Style Bungalow
Bedrooms 2
Annual Tax Amount $6,347
Tax Year 2024
Lot Size 0.500 Acres
Property Sub-Type Detached
Property Description
Location
Province ON
County Grey County
Community Rural Georgian Bluffs
Area Grey County
Rooms
Family Room Yes
Basement Walk-Out, Finished
Kitchen 1
Separate Den/Office 1
Interior
Interior Features Water Treatment, Water Purifier, Water Heater Owned, Water Softener, Central Vacuum
Cooling Central Air
Fireplaces Type Freestanding
Fireplace Yes
Heat Source Propane
Exterior
Exterior Feature Deck, Hot Tub, Lighting, Lighting, Porch, Privacy, Recreational Area, Year Round Living
Parking Features Private, Circular Drive, Other
Garage Spaces 2.0
Pool None
View Panoramic, Water, Lake, Trees/Woods
Roof Type Asphalt Shingle
Topography Open Space,Wooded/Treed
Lot Frontage 55.29
Lot Depth 256.7
Exposure South
Total Parking Spaces 8
Building
Unit Features Golf
Foundation Concrete
New Construction false
Others
Security Features Carbon Monoxide Detectors,Security System,Smoke Detector
Virtual Tour https://fusion.realtourvision.com/idx/253877
When it comes to Real Estate, it's not just a transaction; it's a relationship built on trust and honesty. I understand that buying or selling a home is one of the most significant financial decisions you will make in your lifetime, and that's why I take my role very seriously. I make it my mission to ensure that my clients are well informed and comfortable with the process every step of the way.





