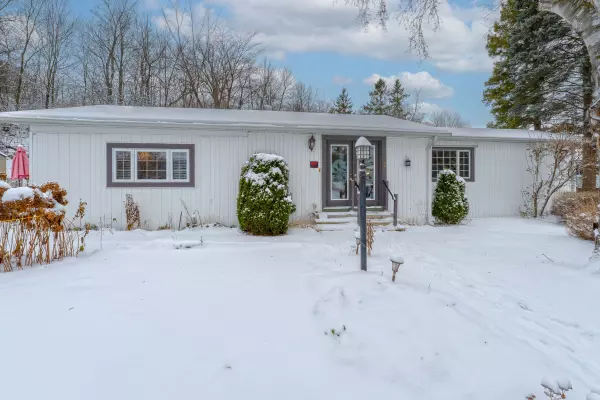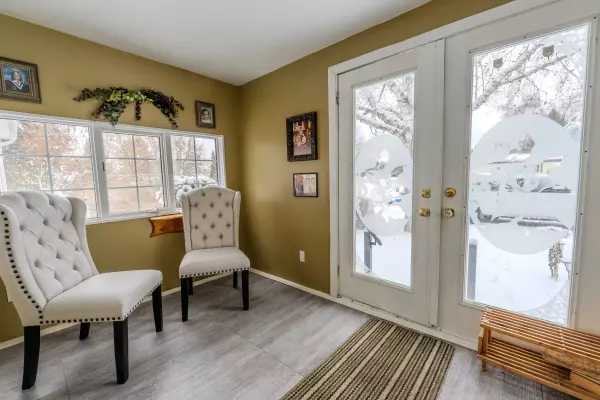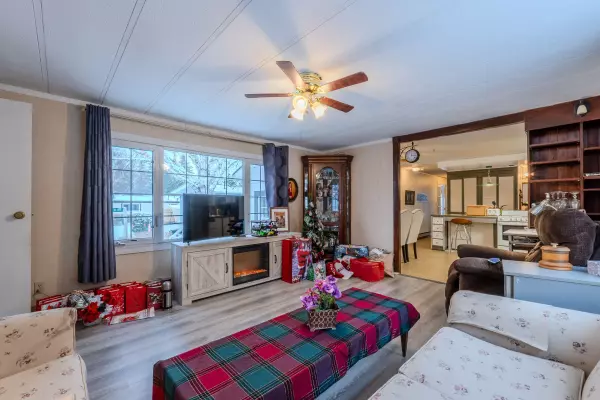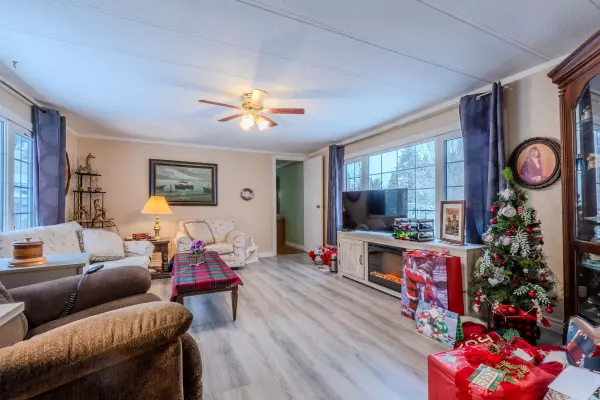2 Beds
2 Baths
2 Beds
2 Baths
Key Details
Property Type Mobile Home
Sub Type MobileTrailer
Listing Status Active
Purchase Type For Sale
Subdivision Lindsay
MLS Listing ID X11883677
Style Bungalow
Bedrooms 2
Tax Year 2024
Property Sub-Type MobileTrailer
Property Description
Location
Province ON
County Kawartha Lakes
Community Lindsay
Area Kawartha Lakes
Rooms
Family Room No
Basement Finished, Full
Kitchen 1
Interior
Interior Features Primary Bedroom - Main Floor, Storage, Sump Pump, Upgraded Insulation, Workbench
Cooling Window Unit(s)
Fireplaces Type Propane, Rec Room
Fireplace Yes
Heat Source Electric
Exterior
Exterior Feature Deck, Landscape Lighting, Landscaped, Privacy, Year Round Living
Parking Features Private
Garage Spaces 1.0
Pool None
Waterfront Description None
View Hills, Trees/Woods
Roof Type Asphalt Shingle
Total Parking Spaces 5
Building
Unit Features Golf,Hospital,Park,School Bus Route
Foundation Concrete Block
Others
Security Features Carbon Monoxide Detectors,Smoke Detector
When it comes to Real Estate, it's not just a transaction; it's a relationship built on trust and honesty. I understand that buying or selling a home is one of the most significant financial decisions you will make in your lifetime, and that's why I take my role very seriously. I make it my mission to ensure that my clients are well informed and comfortable with the process every step of the way.





