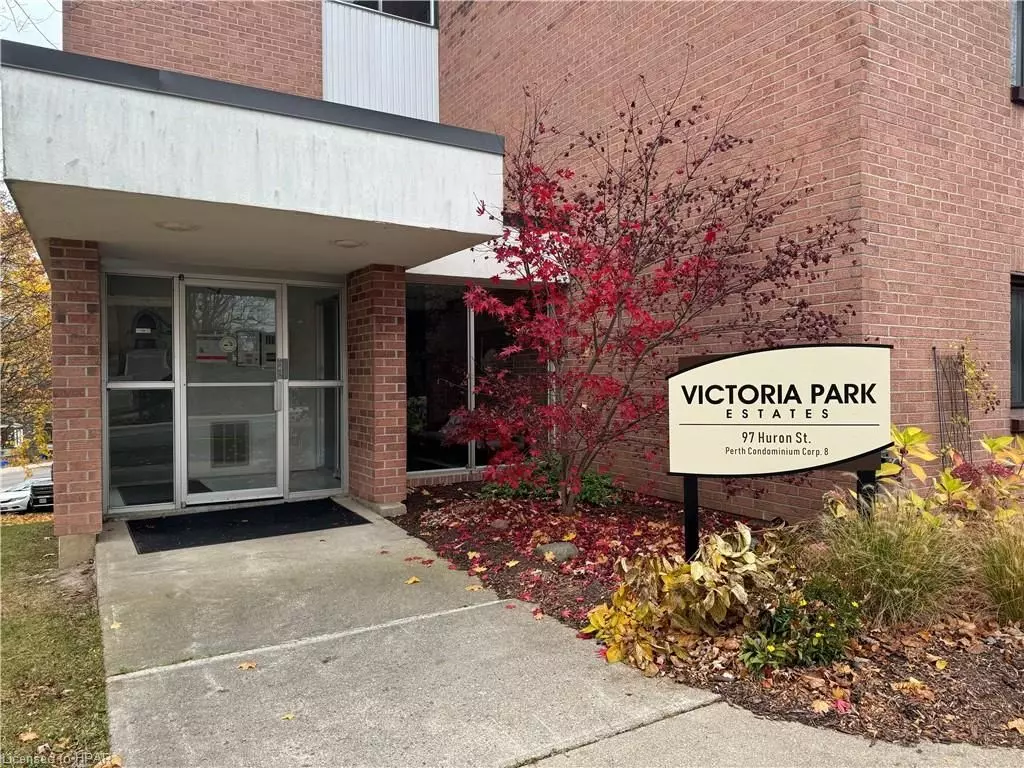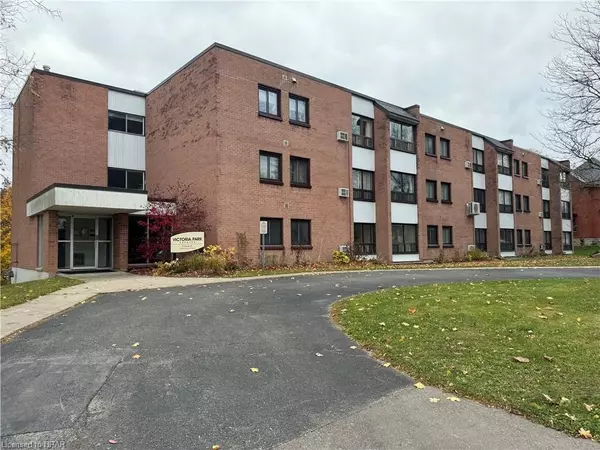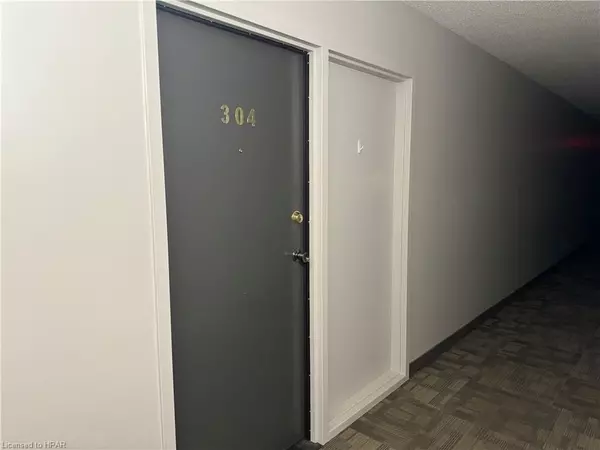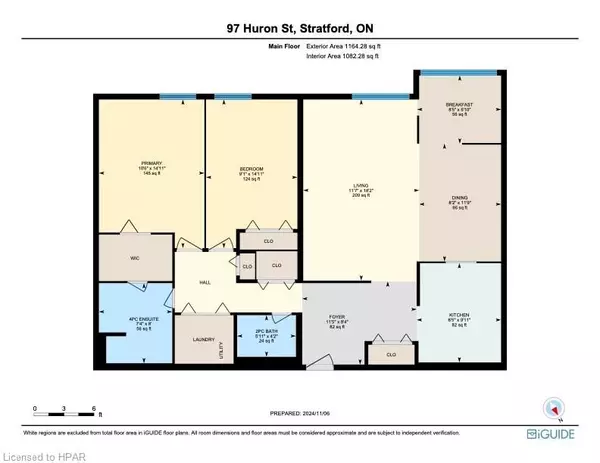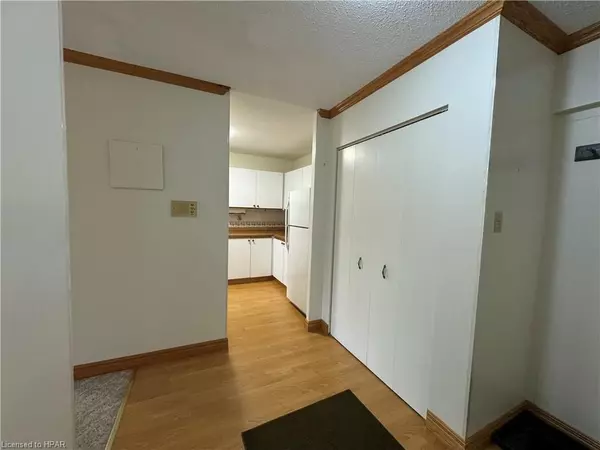2 Beds
2 Baths
1,082 SqFt
2 Beds
2 Baths
1,082 SqFt
Key Details
Property Type Condo
Sub Type Condo Apartment
Listing Status Pending
Purchase Type For Sale
Approx. Sqft 1000-1199
Square Footage 1,082 sqft
Price per Sqft $355
Subdivision Stratford
MLS Listing ID X11880198
Style Other
Bedrooms 2
HOA Fees $504
Annual Tax Amount $3,200
Tax Year 2024
Property Sub-Type Condo Apartment
Property Description
Location
Province ON
County Perth
Community Stratford
Area Perth
Zoning R5(1)
Rooms
Basement None
Kitchen 1
Interior
Interior Features Water Heater
Cooling Wall Unit(s)
Inclusions Dishwasher, Dryer, Microwave, Smoke Detector, Stove, Washer, Window Coverings
Laundry Ensuite
Exterior
Exterior Feature Controlled Entry, Year Round Living
Parking Features Other, Reserved/Assigned, Reserved/Assigned
Garage Spaces 1.0
Pool None
Amenities Available Party Room/Meeting Room, Visitor Parking
Roof Type Tar and Gravel
Exposure South
Total Parking Spaces 1
Building
Locker Exclusive
New Construction false
Others
Senior Community Yes
Security Features Smoke Detector
Pets Allowed Restricted
When it comes to Real Estate, it's not just a transaction; it's a relationship built on trust and honesty. I understand that buying or selling a home is one of the most significant financial decisions you will make in your lifetime, and that's why I take my role very seriously. I make it my mission to ensure that my clients are well informed and comfortable with the process every step of the way.
