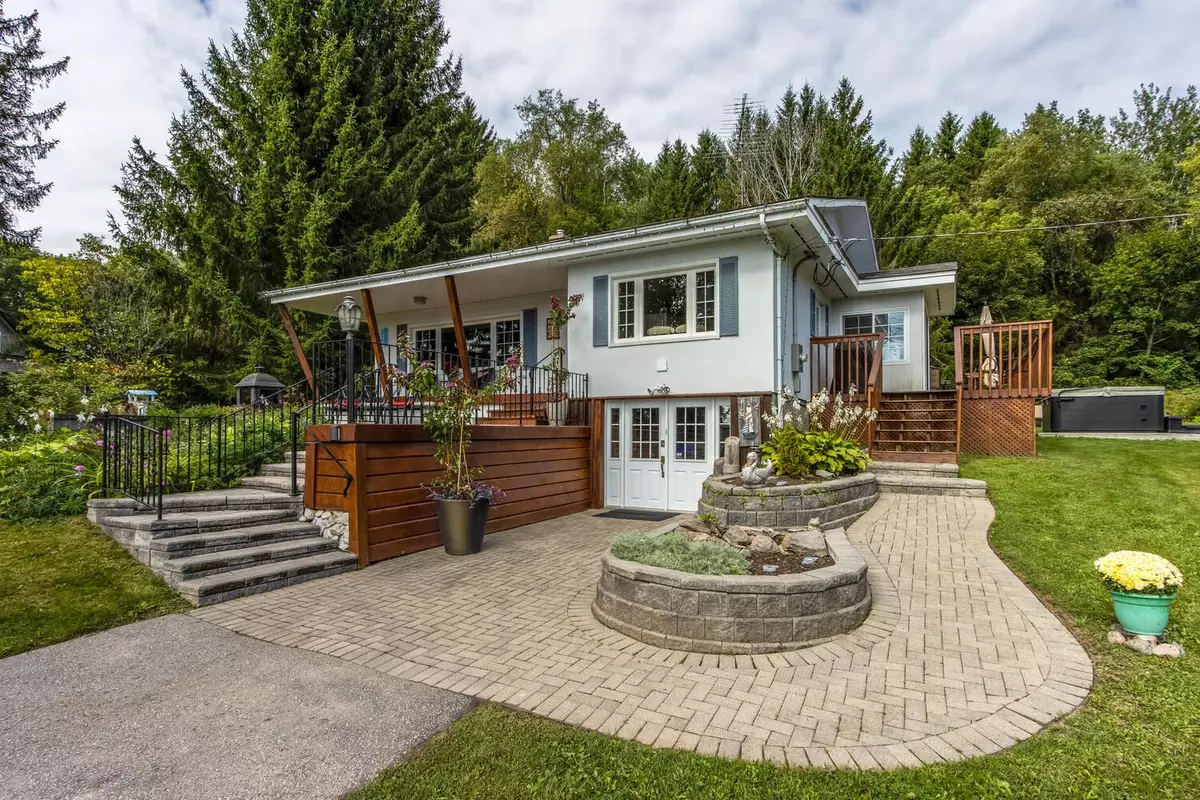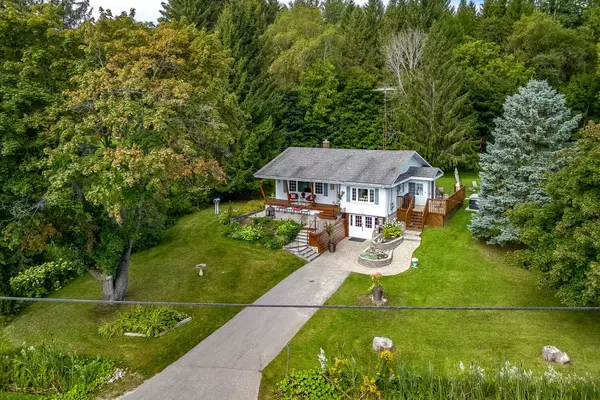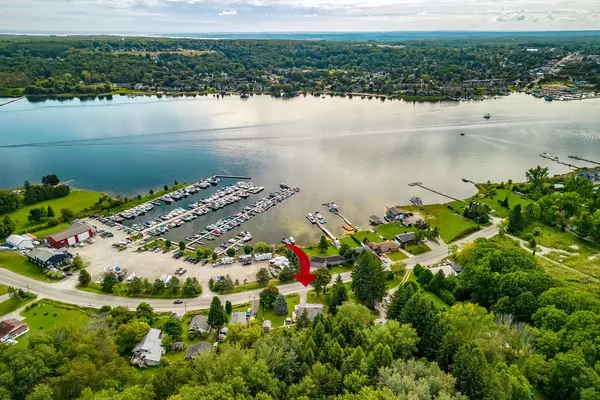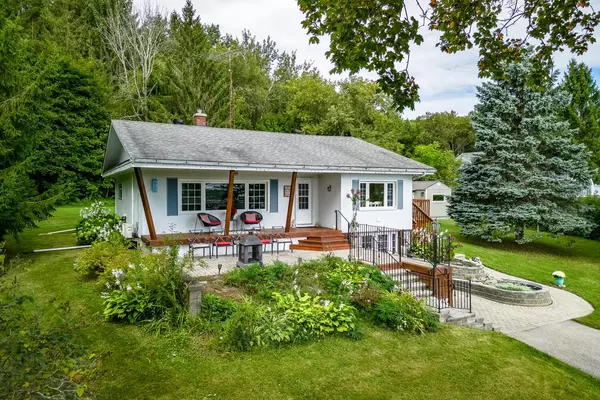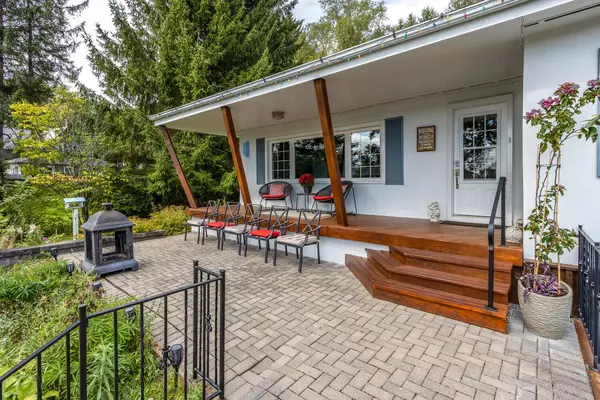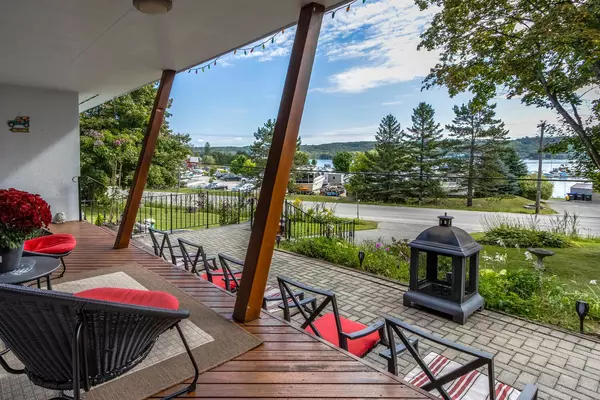3 Beds
2 Baths
3 Beds
2 Baths
Key Details
Property Type Single Family Home
Sub Type Detached
Listing Status Active
Purchase Type For Sale
Approx. Sqft 1100-1500
Subdivision Penetanguishene
MLS Listing ID S11883903
Style Bungalow-Raised
Bedrooms 3
Annual Tax Amount $4,100
Tax Year 2024
Property Sub-Type Detached
Property Description
Location
Province ON
County Simcoe
Community Penetanguishene
Area Simcoe
Rooms
Family Room Yes
Basement Finished with Walk-Out
Kitchen 1
Separate Den/Office 1
Interior
Interior Features Sump Pump
Heating Yes
Cooling Wall Unit(s)
Fireplaces Type Electric
Fireplace Yes
Heat Source Gas
Exterior
Exterior Feature Patio, Porch, Year Round Living, Landscaped, Hot Tub, Deck
Parking Features Private
Pool None
Waterfront Description Indirect
Roof Type Asphalt Shingle
Lot Frontage 136.47
Lot Depth 132.22
Total Parking Spaces 4
Building
Foundation Poured Concrete
Others
Virtual Tour https://tours.Exit509Photography.com/2177272?idx=1
When it comes to Real Estate, it's not just a transaction; it's a relationship built on trust and honesty. I understand that buying or selling a home is one of the most significant financial decisions you will make in your lifetime, and that's why I take my role very seriously. I make it my mission to ensure that my clients are well informed and comfortable with the process every step of the way.
