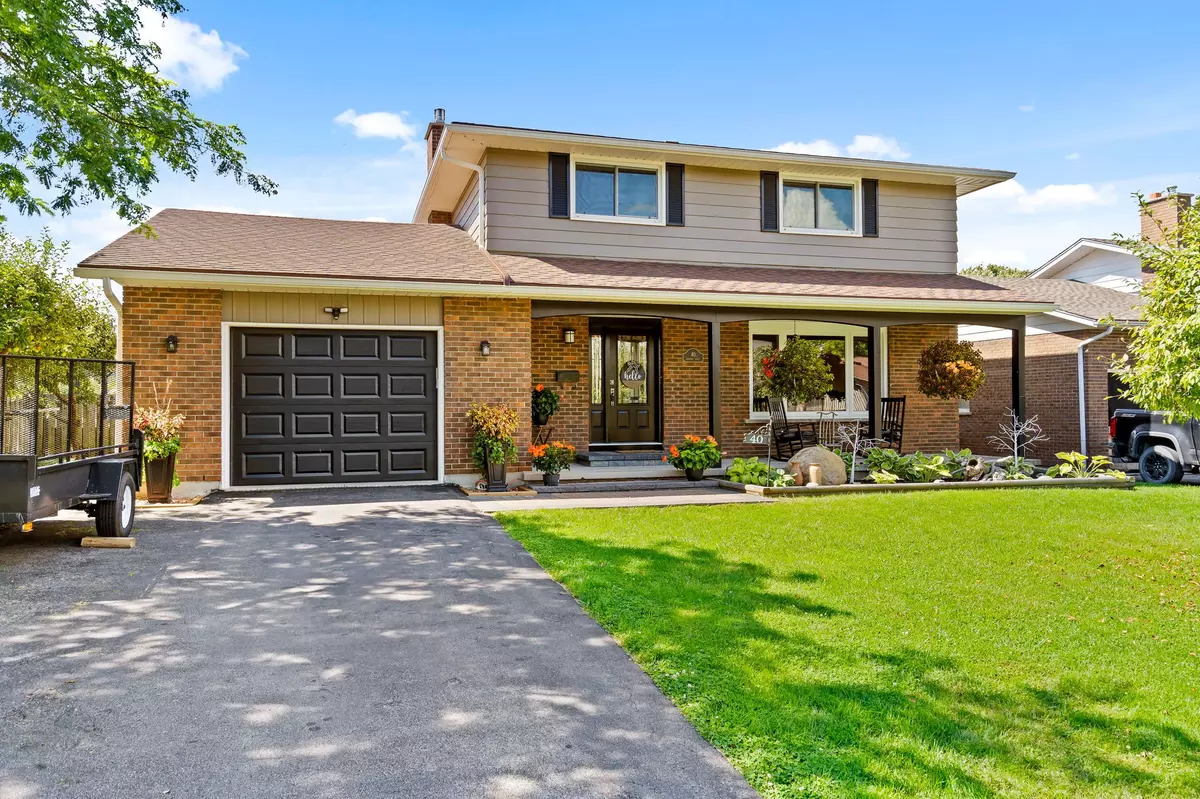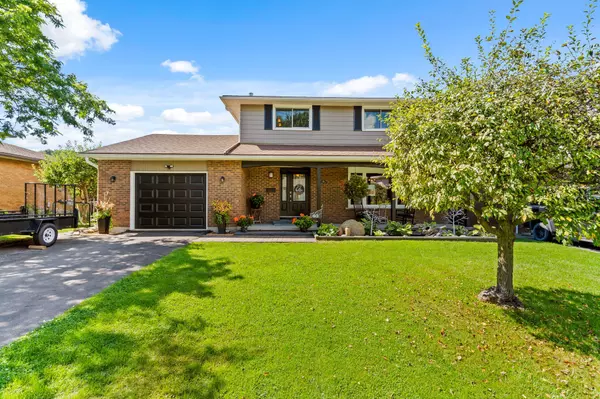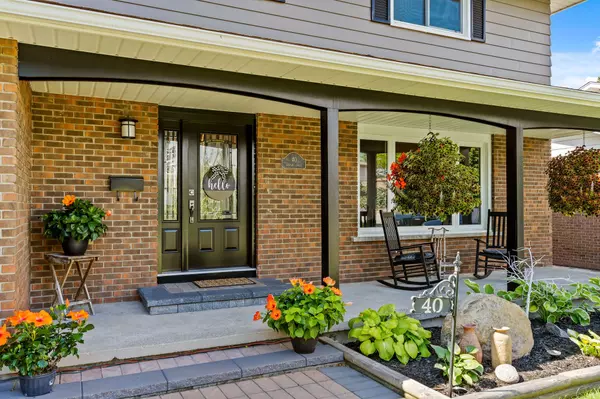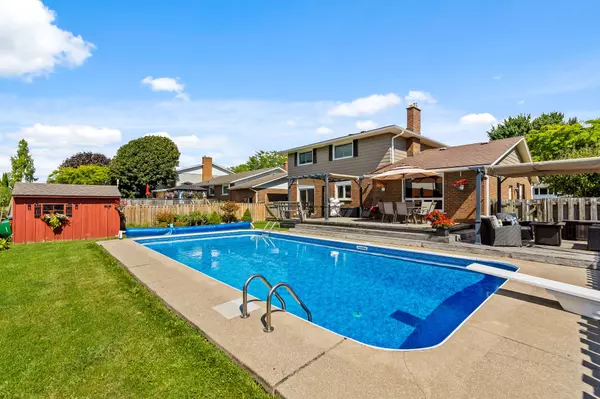3 Beds
2 Baths
3 Beds
2 Baths
Key Details
Property Type Single Family Home
Sub Type Detached
Listing Status Active
Purchase Type For Sale
Approx. Sqft 1500-2000
Subdivision 878 - Sugarloaf
MLS Listing ID X11883176
Style 2-Storey
Bedrooms 3
Annual Tax Amount $5,258
Tax Year 2024
Property Sub-Type Detached
Property Description
Location
Province ON
County Niagara
Community 878 - Sugarloaf
Area Niagara
Rooms
Family Room Yes
Basement Full, Finished
Kitchen 1
Interior
Interior Features Auto Garage Door Remote, In-Law Capability, Sump Pump, Water Heater Owned, Water Meter
Cooling Central Air
Fireplaces Type Family Room
Fireplace Yes
Heat Source Gas
Exterior
Exterior Feature Deck, Landscaped, Patio, Porch
Parking Features Private Double
Garage Spaces 1.5
Pool Inground
Roof Type Asphalt Shingle
Lot Frontage 66.18
Lot Depth 115.95
Total Parking Spaces 5
Building
Unit Features Beach,Cul de Sac/Dead End,Golf,Park,Lake/Pond,School Bus Route
Foundation Block
Others
Virtual Tour https://my.matterport.com/show/?m=9MR1JCGubCu&brand=0&mls=1&
When it comes to Real Estate, it's not just a transaction; it's a relationship built on trust and honesty. I understand that buying or selling a home is one of the most significant financial decisions you will make in your lifetime, and that's why I take my role very seriously. I make it my mission to ensure that my clients are well informed and comfortable with the process every step of the way.





