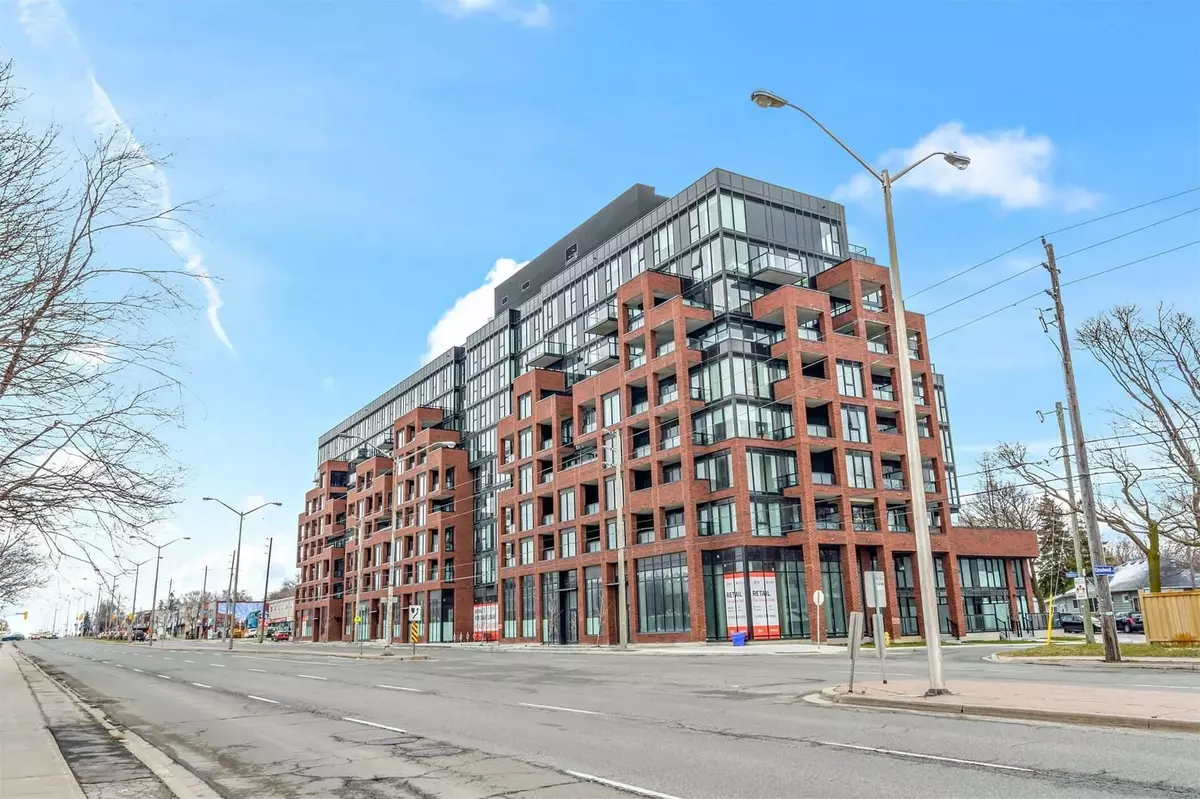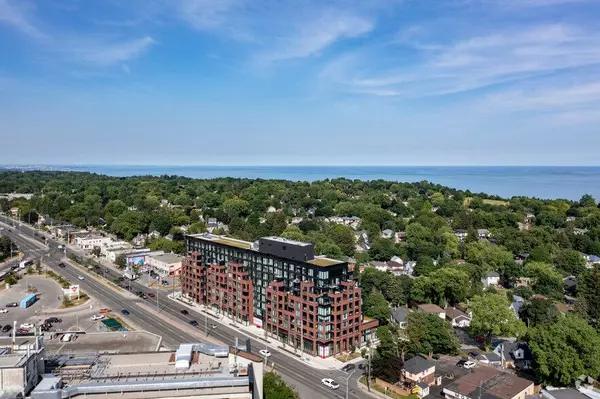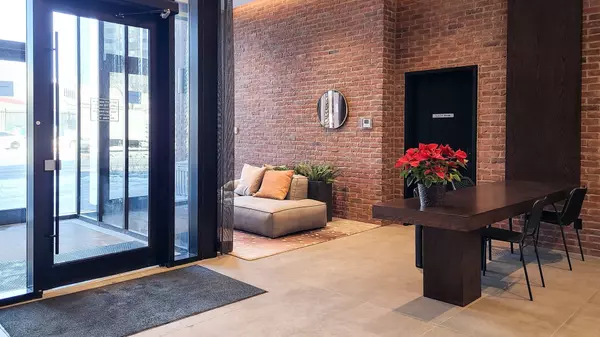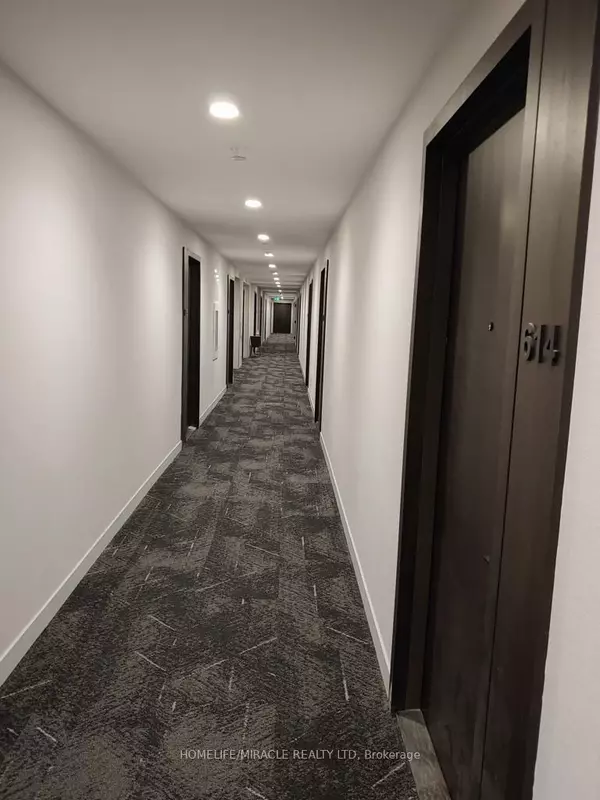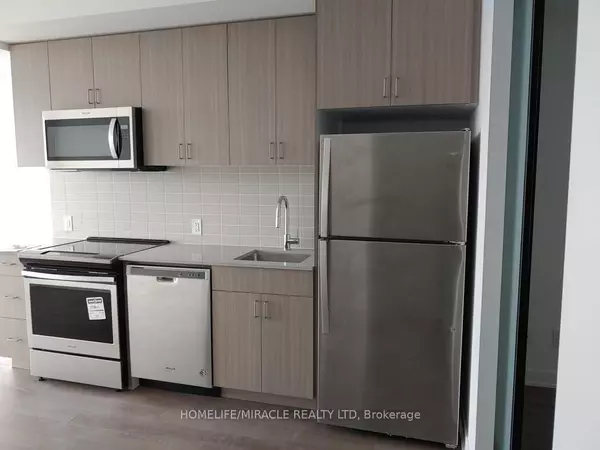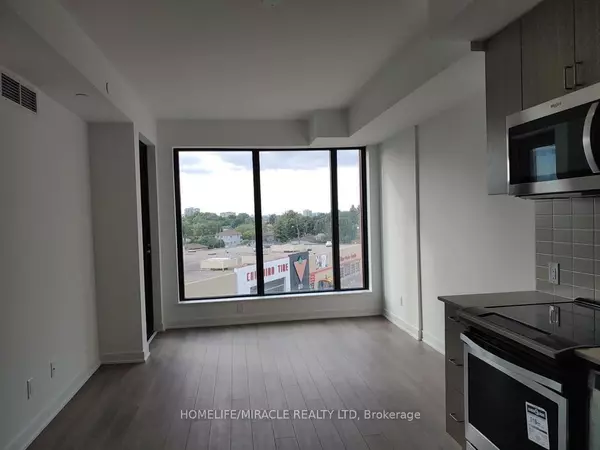1 Bed
1 Bath
1 Bed
1 Bath
Key Details
Property Type Condo
Sub Type Condo Apartment
Listing Status Active
Purchase Type For Rent
Approx. Sqft 600-699
Subdivision Cliffcrest
MLS Listing ID E11901238
Style Apartment
Bedrooms 1
Property Sub-Type Condo Apartment
Property Description
Location
Province ON
County Toronto
Community Cliffcrest
Area Toronto
Rooms
Family Room Yes
Basement None
Kitchen 1
Separate Den/Office 1
Interior
Interior Features Primary Bedroom - Main Floor, In-Law Suite
Cooling Central Air
Fireplace No
Heat Source Gas
Exterior
Parking Features None
Waterfront Description WaterfrontCommunity
Exposure North
Building
Story 6
Unit Features Clear View,Lake Access,Public Transit,Rec./Commun.Centre,Terraced
Locker None
Others
Security Features Carbon Monoxide Detectors,Concierge/Security
Pets Allowed No
When it comes to Real Estate, it's not just a transaction; it's a relationship built on trust and honesty. I understand that buying or selling a home is one of the most significant financial decisions you will make in your lifetime, and that's why I take my role very seriously. I make it my mission to ensure that my clients are well informed and comfortable with the process every step of the way.
