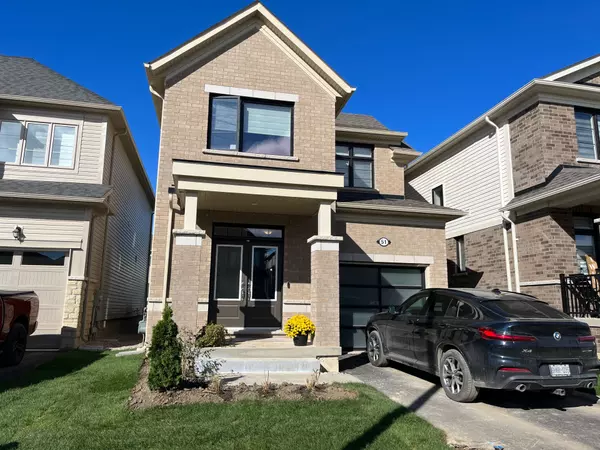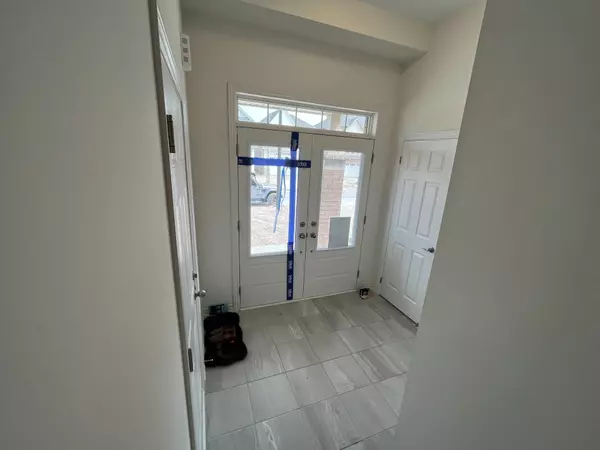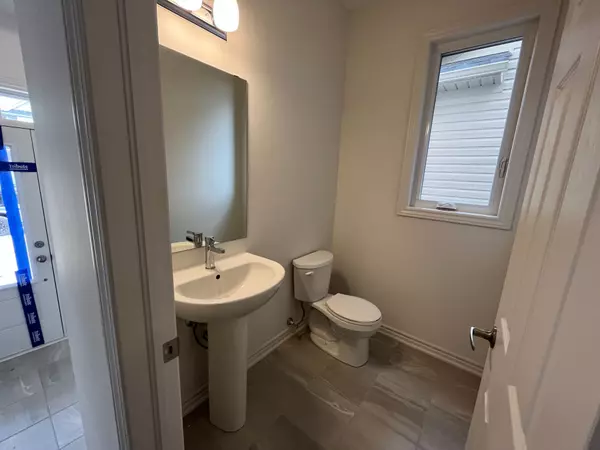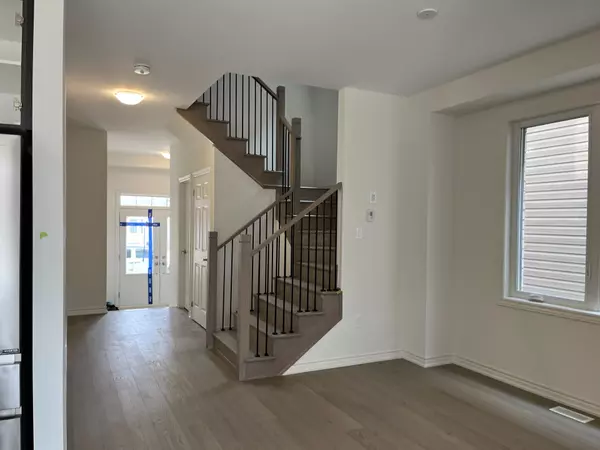3 Beds
3 Baths
3 Beds
3 Baths
Key Details
Property Type Single Family Home
Sub Type Detached
Listing Status Active
Purchase Type For Rent
Approx. Sqft 1500-2000
Subdivision Fergus
MLS Listing ID X11906591
Style 2-Storey
Bedrooms 3
Property Sub-Type Detached
Property Description
Location
Province ON
County Wellington
Community Fergus
Area Wellington
Rooms
Family Room Yes
Basement Unfinished
Kitchen 1
Interior
Interior Features Water Meter
Cooling Central Air
Fireplace Yes
Heat Source Gas
Exterior
Parking Features Private
Garage Spaces 1.0
Pool None
Roof Type Asphalt Shingle
Total Parking Spaces 2
Building
Unit Features School,Park
Foundation Poured Concrete, Brick
When it comes to Real Estate, it's not just a transaction; it's a relationship built on trust and honesty. I understand that buying or selling a home is one of the most significant financial decisions you will make in your lifetime, and that's why I take my role very seriously. I make it my mission to ensure that my clients are well informed and comfortable with the process every step of the way.





