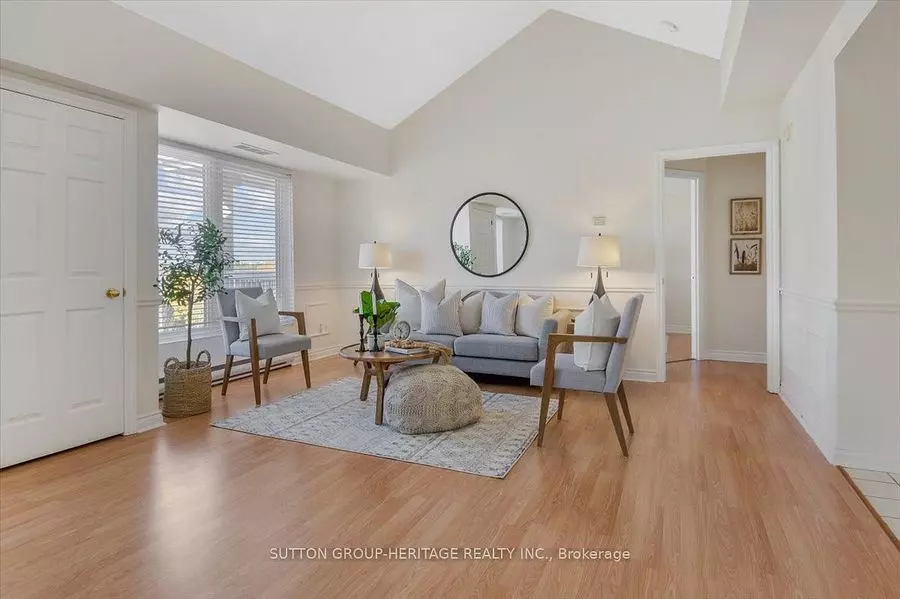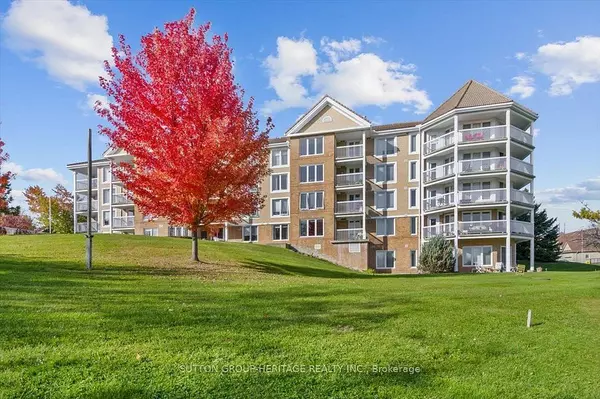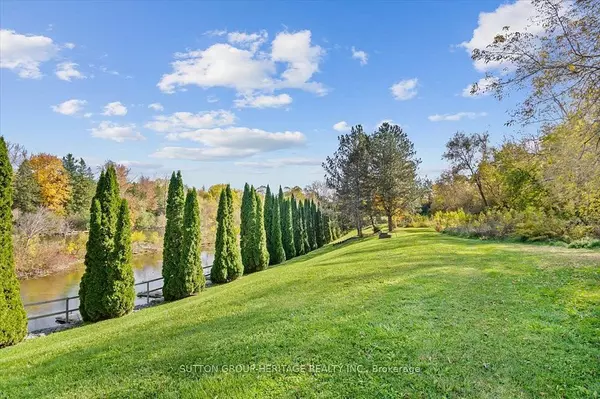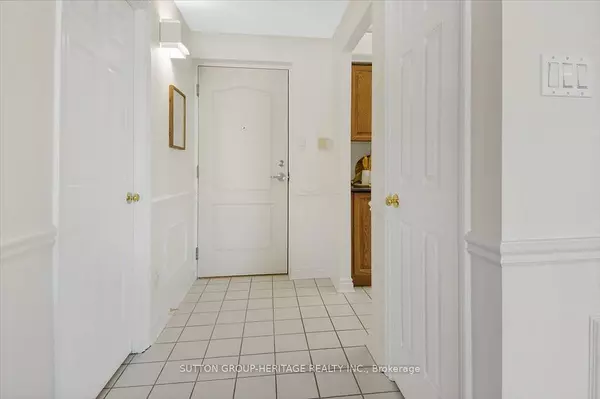1 Bed
1 Bath
1 Bed
1 Bath
Key Details
Property Type Condo
Sub Type Condo Apartment
Listing Status Active Under Contract
Purchase Type For Sale
Approx. Sqft 800-899
Subdivision Lindsay
MLS Listing ID X11915495
Style Apartment
Bedrooms 1
HOA Fees $1,032
Annual Tax Amount $2,394
Tax Year 2024
Property Sub-Type Condo Apartment
Property Description
Location
Province ON
County Kawartha Lakes
Community Lindsay
Area Kawartha Lakes
Rooms
Family Room No
Basement None
Kitchen 1
Interior
Interior Features None
Cooling Central Air
Fireplace No
Heat Source Electric
Exterior
Parking Features Underground
Exposure South
Total Parking Spaces 1
Building
Story 4
Unit Features Golf,Hospital,Rec./Commun.Centre,River/Stream
Locker Exclusive
Others
Pets Allowed Restricted
Virtual Tour https://accounts.pathfrontmedia.com/50-Rivermill-Rd/idx
When it comes to Real Estate, it's not just a transaction; it's a relationship built on trust and honesty. I understand that buying or selling a home is one of the most significant financial decisions you will make in your lifetime, and that's why I take my role very seriously. I make it my mission to ensure that my clients are well informed and comfortable with the process every step of the way.





