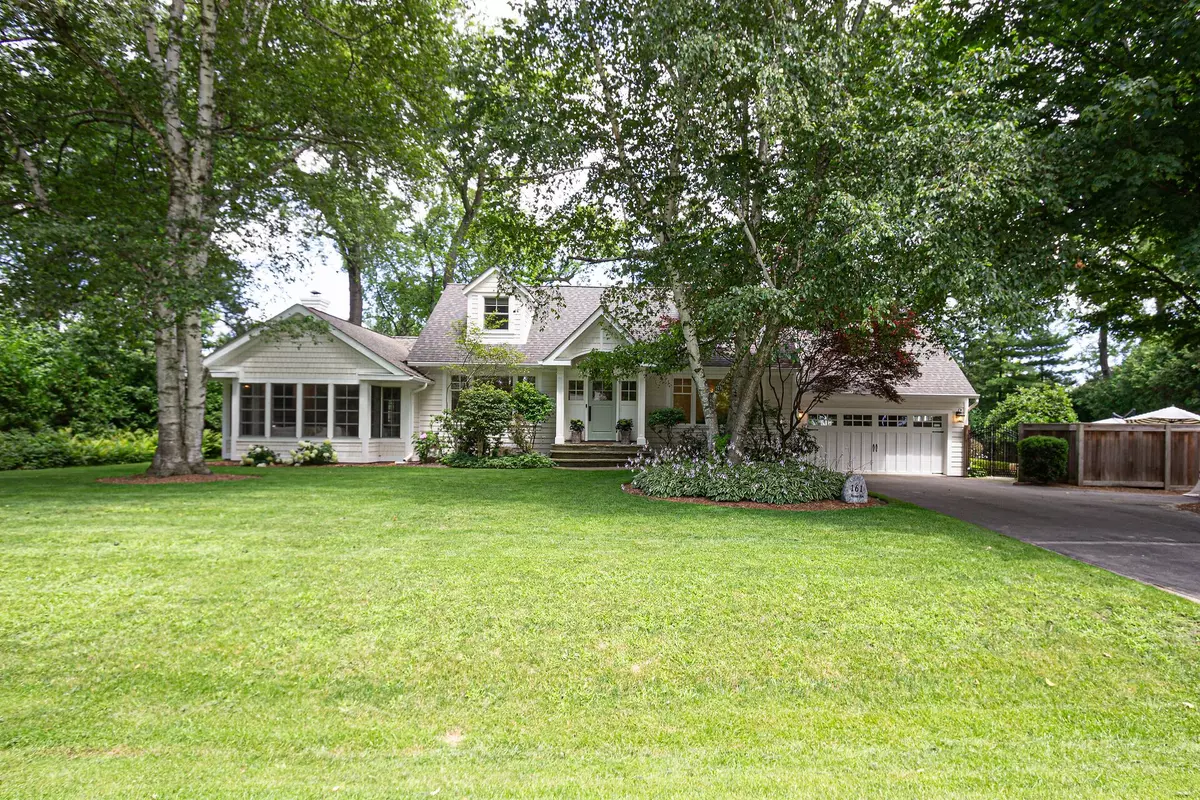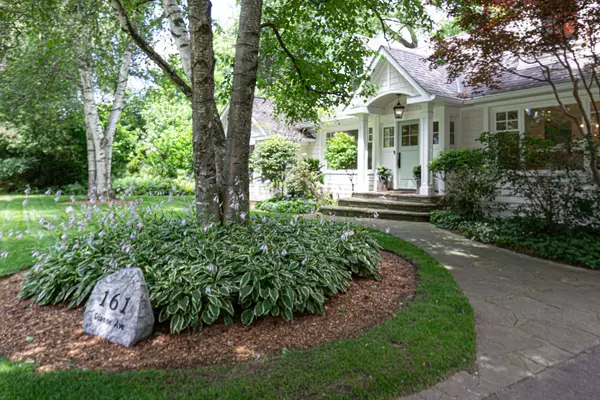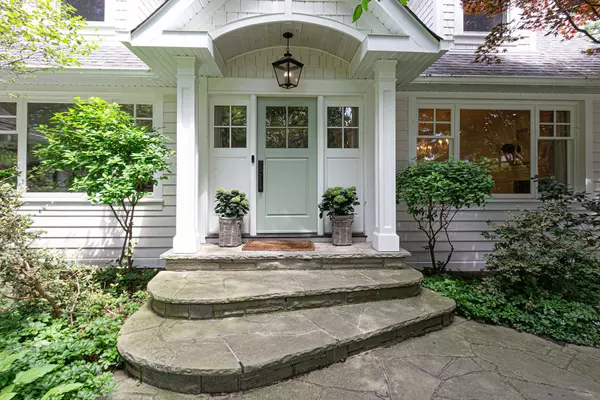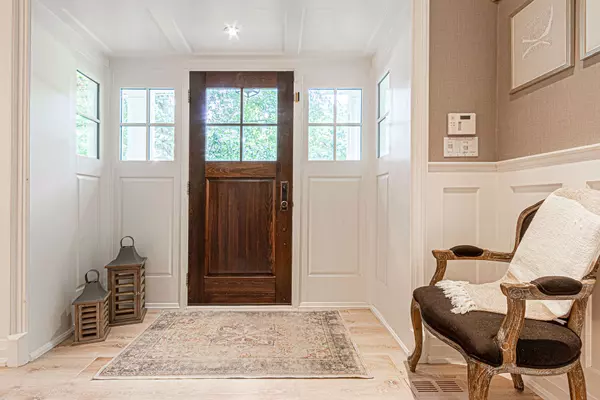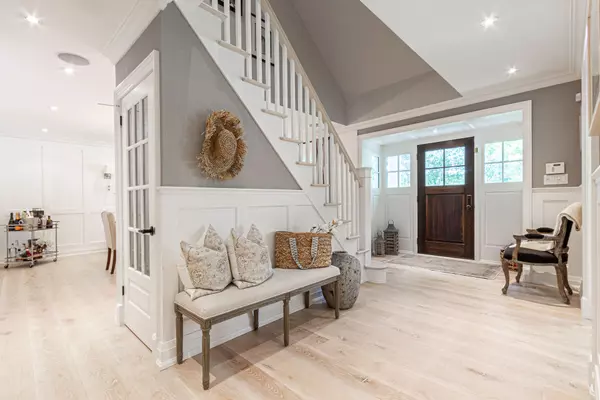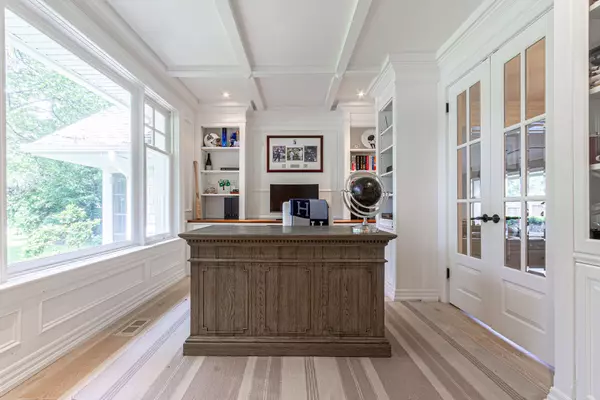3 Beds
4 Baths
3 Beds
4 Baths
Key Details
Property Type Single Family Home
Sub Type Detached
Listing Status Active
Purchase Type For Sale
Subdivision 1011 - Mo Morrison
MLS Listing ID W11915626
Style 2-Storey
Bedrooms 3
Annual Tax Amount $17,181
Tax Year 2024
Property Sub-Type Detached
Property Description
Location
Province ON
County Halton
Community 1011 - Mo Morrison
Area Halton
Rooms
Family Room Yes
Basement Finished, Full
Kitchen 1
Separate Den/Office 1
Interior
Interior Features Other
Cooling Central Air
Fireplace Yes
Heat Source Gas
Exterior
Parking Features Private Double
Garage Spaces 1.5
Pool None
Roof Type Other
Lot Depth 113.55
Total Parking Spaces 8
Building
Foundation Unknown
New Construction false
Others
Virtual Tour https://www.myvisuallistings.com/vtnb/349291
When it comes to Real Estate, it's not just a transaction; it's a relationship built on trust and honesty. I understand that buying or selling a home is one of the most significant financial decisions you will make in your lifetime, and that's why I take my role very seriously. I make it my mission to ensure that my clients are well informed and comfortable with the process every step of the way.
