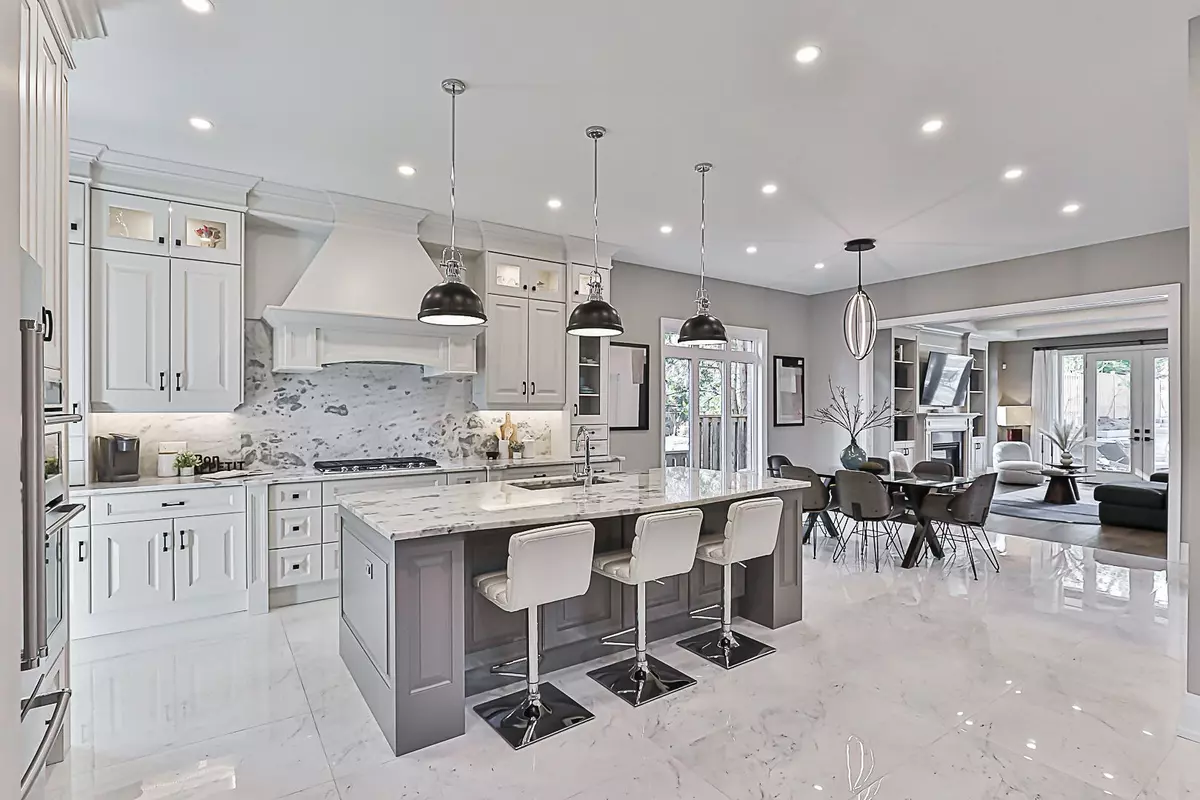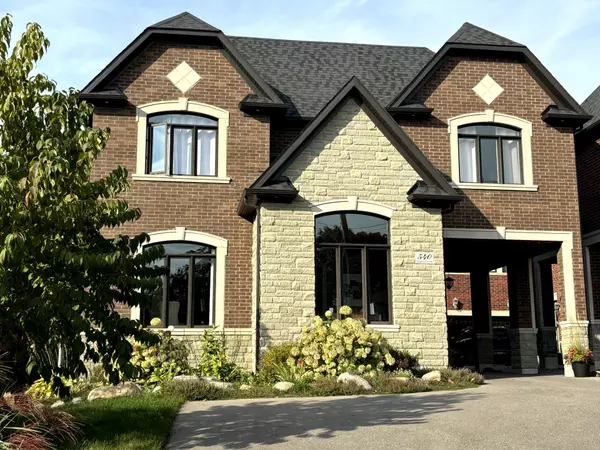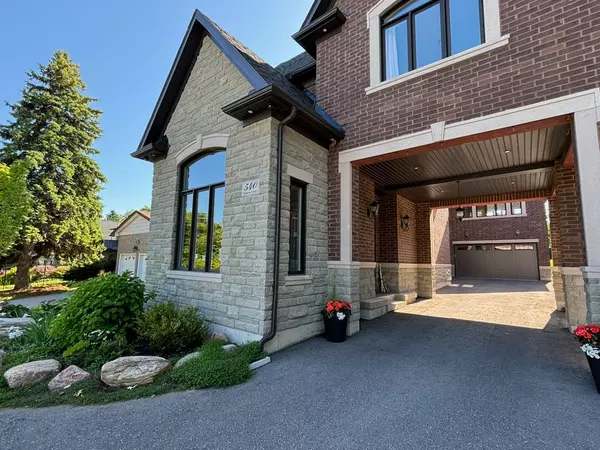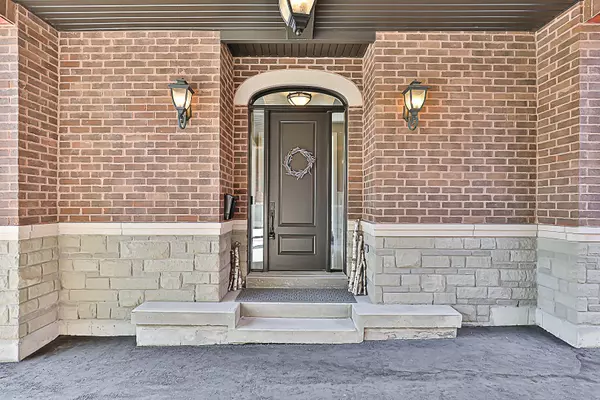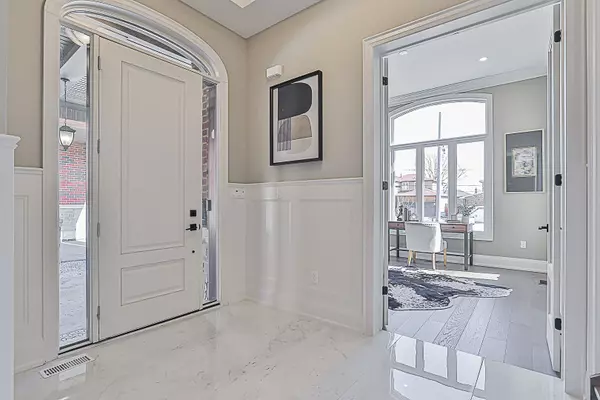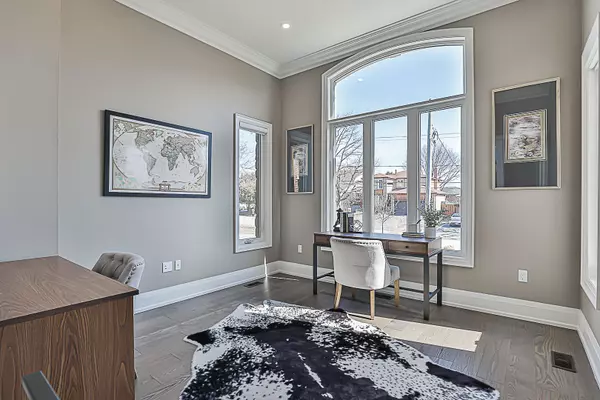4 Beds
6 Baths
4 Beds
6 Baths
Key Details
Property Type Single Family Home
Sub Type Detached
Listing Status Active
Purchase Type For Sale
Approx. Sqft 3500-5000
Subdivision Rosebank
MLS Listing ID E11917132
Style 2-Storey
Bedrooms 4
Annual Tax Amount $16,277
Tax Year 2025
Property Sub-Type Detached
Property Description
Location
Province ON
County Durham
Community Rosebank
Area Durham
Rooms
Family Room No
Basement Partially Finished
Kitchen 1
Interior
Interior Features Central Vacuum
Cooling Central Air
Fireplaces Type Natural Gas
Fireplace No
Heat Source Gas
Exterior
Parking Features Private
Garage Spaces 2.0
Pool None
Roof Type Asphalt Shingle
Lot Frontage 50.0
Lot Depth 291.26
Total Parking Spaces 11
Building
Unit Features Public Transit,School,Park
Foundation Concrete
Others
Virtual Tour https://www.youtube.com/watch?v=klPcvHedNiE
When it comes to Real Estate, it's not just a transaction; it's a relationship built on trust and honesty. I understand that buying or selling a home is one of the most significant financial decisions you will make in your lifetime, and that's why I take my role very seriously. I make it my mission to ensure that my clients are well informed and comfortable with the process every step of the way.
