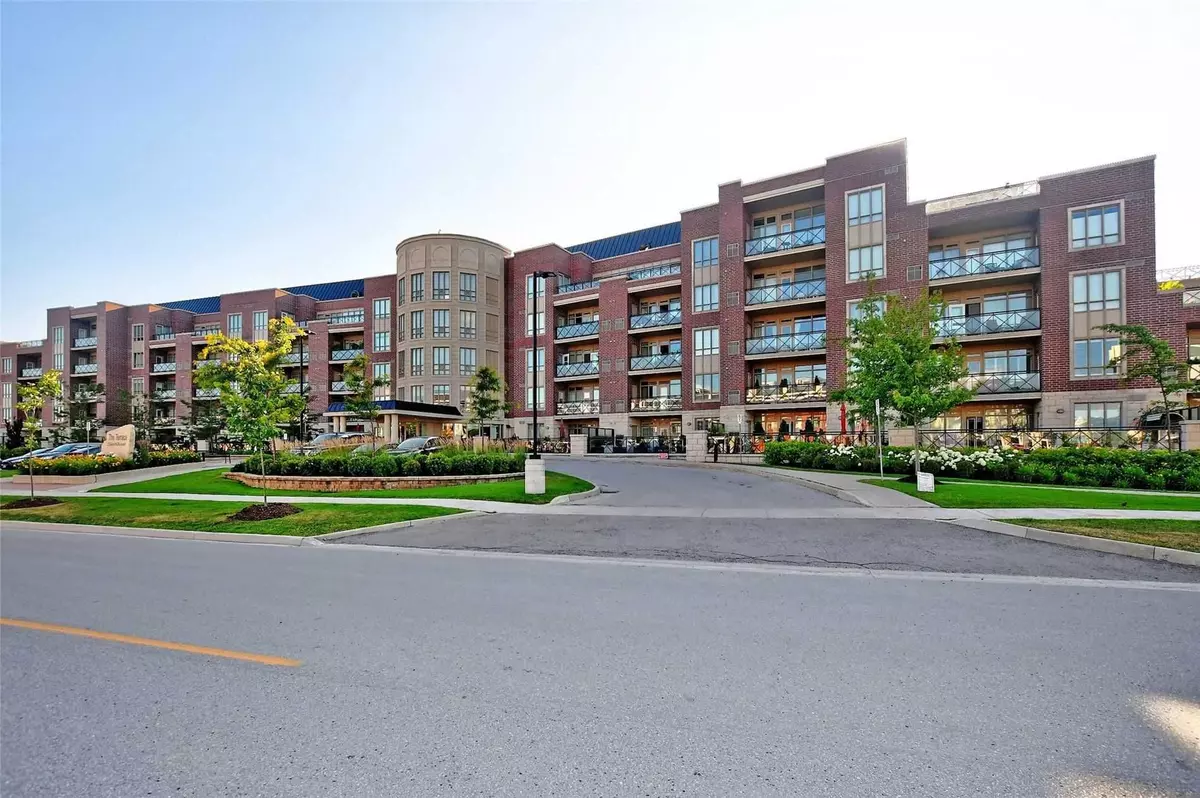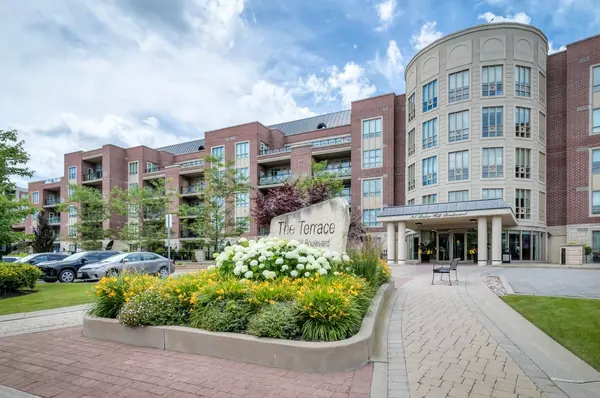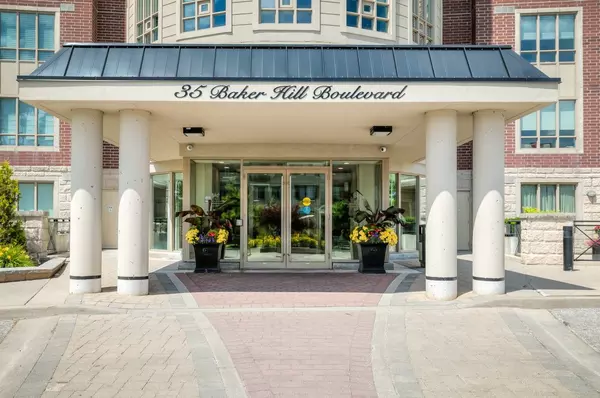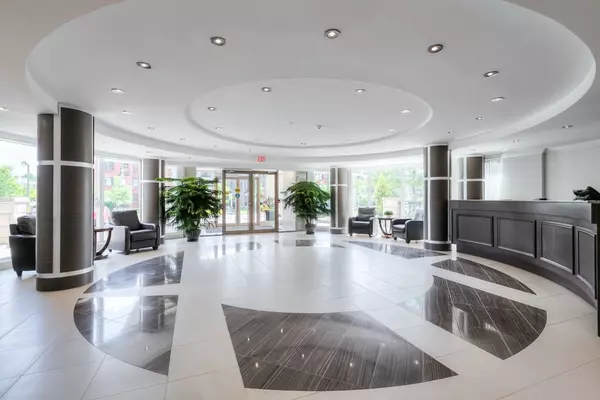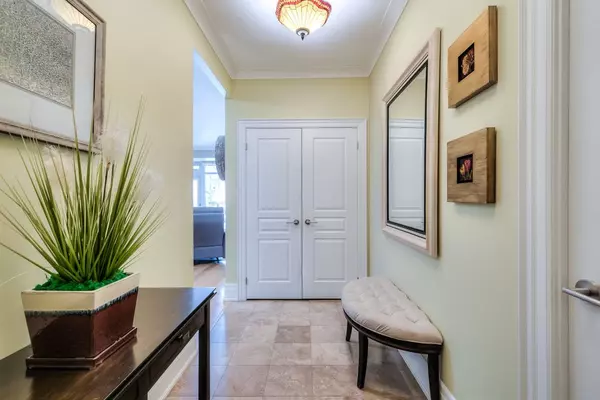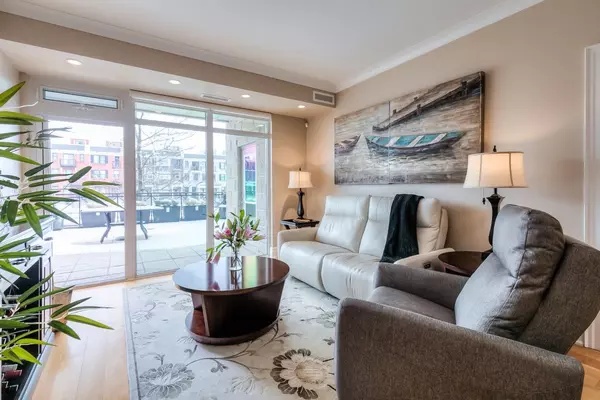2 Beds
2 Baths
2 Beds
2 Baths
Key Details
Property Type Condo
Sub Type Condo Apartment
Listing Status Active
Purchase Type For Sale
Approx. Sqft 1000-1199
Subdivision Stouffville
MLS Listing ID N11918158
Style Apartment
Bedrooms 2
HOA Fees $864
Annual Tax Amount $3,616
Tax Year 2024
Property Sub-Type Condo Apartment
Property Description
Location
Province ON
County York
Community Stouffville
Area York
Rooms
Family Room Yes
Basement None
Kitchen 1
Interior
Interior Features Auto Garage Door Remote, Carpet Free, Primary Bedroom - Main Floor, Separate Heating Controls, Separate Hydro Meter, Storage Area Lockers, Water Heater, Wheelchair Access
Cooling Central Air
Fireplace No
Heat Source Gas
Exterior
Parking Features Underground
Garage Spaces 2.0
View Clear
Exposure East
Total Parking Spaces 2
Building
Story 1
Unit Features Clear View,Electric Car Charger,Golf,Greenbelt/Conservation,Park,Public Transit
Locker Owned
Others
Security Features Smoke Detector,Concierge/Security,Monitored,Alarm System
Pets Allowed Restricted
Virtual Tour https://www.prophototours.ca/Agents/U41HTE9LM6/proph-gallery.php?id=28
When it comes to Real Estate, it's not just a transaction; it's a relationship built on trust and honesty. I understand that buying or selling a home is one of the most significant financial decisions you will make in your lifetime, and that's why I take my role very seriously. I make it my mission to ensure that my clients are well informed and comfortable with the process every step of the way.
