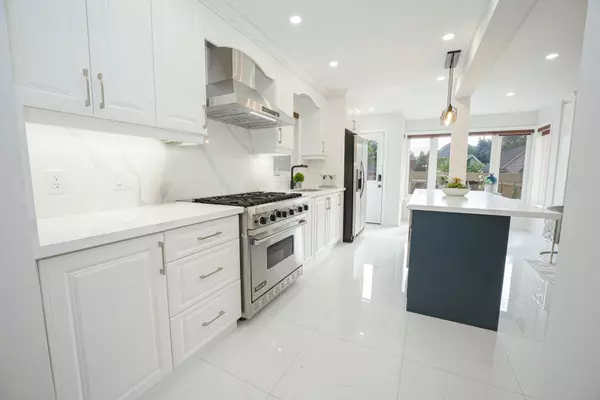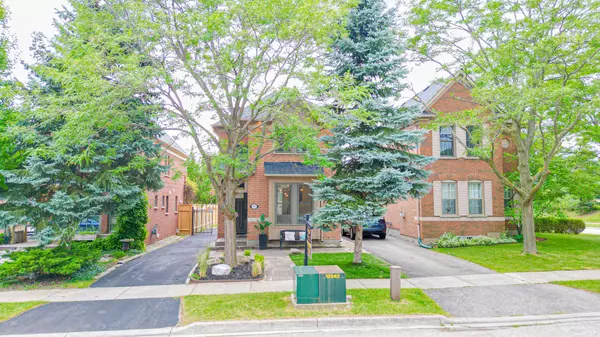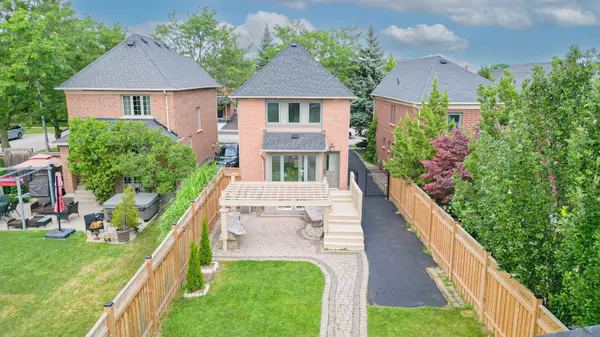2651 Devonsley CRES Oakville, ON L6H 6J2
UPDATED:
01/21/2025 07:36 PM
Key Details
Property Type Single Family Home
Sub Type Detached
Listing Status Pending
Purchase Type For Sale
Approx. Sqft 1500-2000
MLS Listing ID W11918247
Style 2-Storey
Bedrooms 3
Annual Tax Amount $4,950
Tax Year 2024
Property Description
Location
Province ON
County Halton
Community River Oaks
Area Halton
Region River Oaks
City Region River Oaks
Rooms
Family Room Yes
Basement Finished
Kitchen 1
Separate Den/Office 1
Interior
Interior Features Carpet Free, In-Law Capability, Water Heater
Heating Yes
Cooling Central Air
Fireplace Yes
Heat Source Gas
Exterior
Parking Features Private
Garage Spaces 6.0
Pool None
Waterfront Description None
Roof Type Shingles
Lot Frontage 31.22
Lot Depth 140.5
Total Parking Spaces 7
Building
Lot Description Irregular Lot
Unit Features Fenced Yard,Hospital,Park,Public Transit,School
Foundation Concrete
When it comes to Real Estate, it's not just a transaction; it's a relationship built on trust and honesty. I understand that buying or selling a home is one of the most significant financial decisions you will make in your lifetime, and that's why I take my role very seriously. I make it my mission to ensure that my clients are well informed and comfortable with the process every step of the way.




