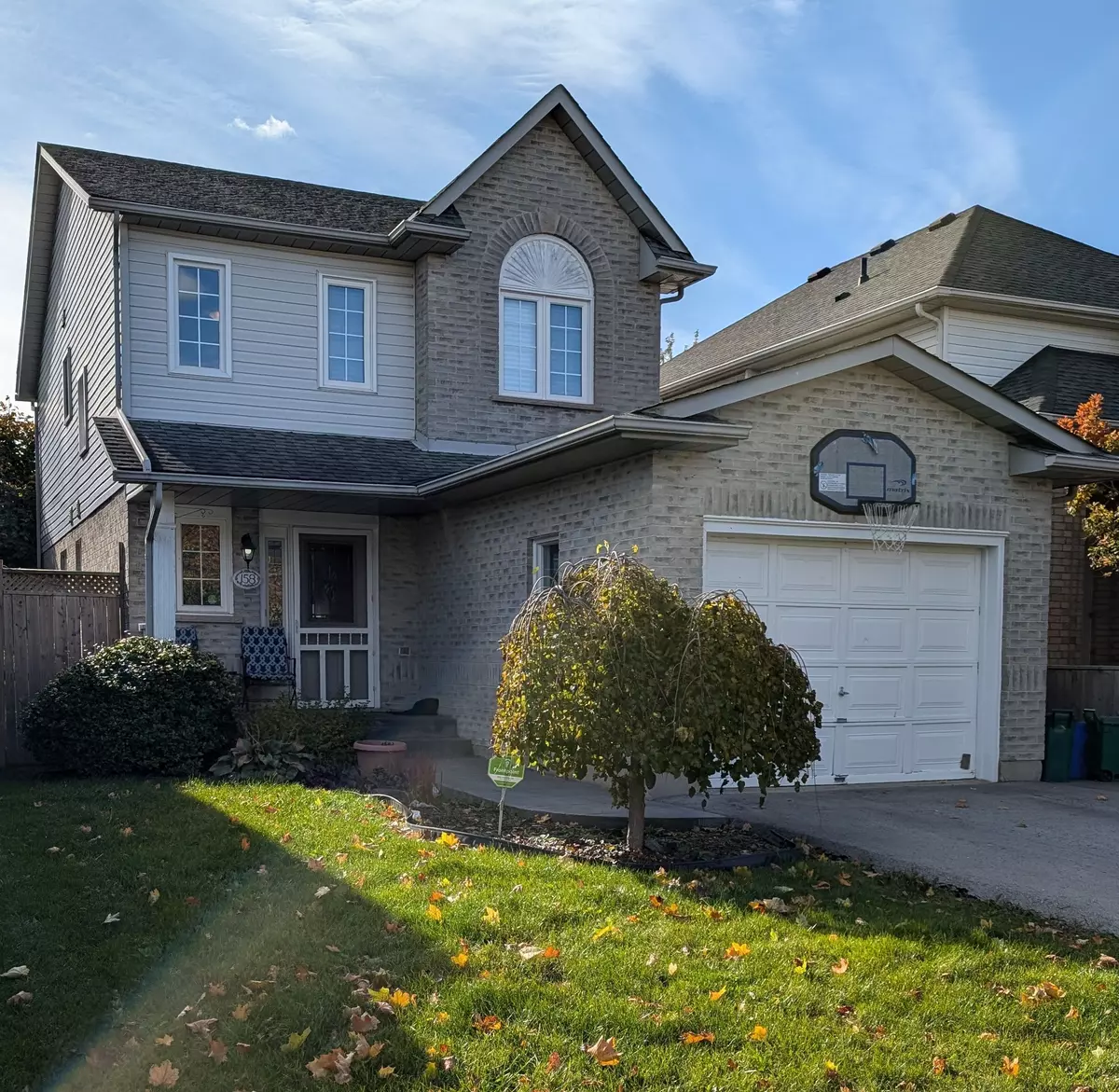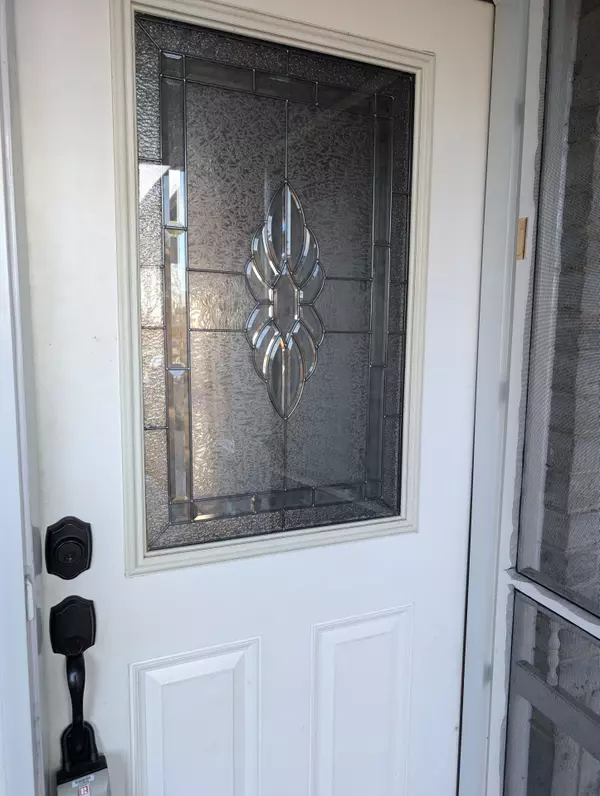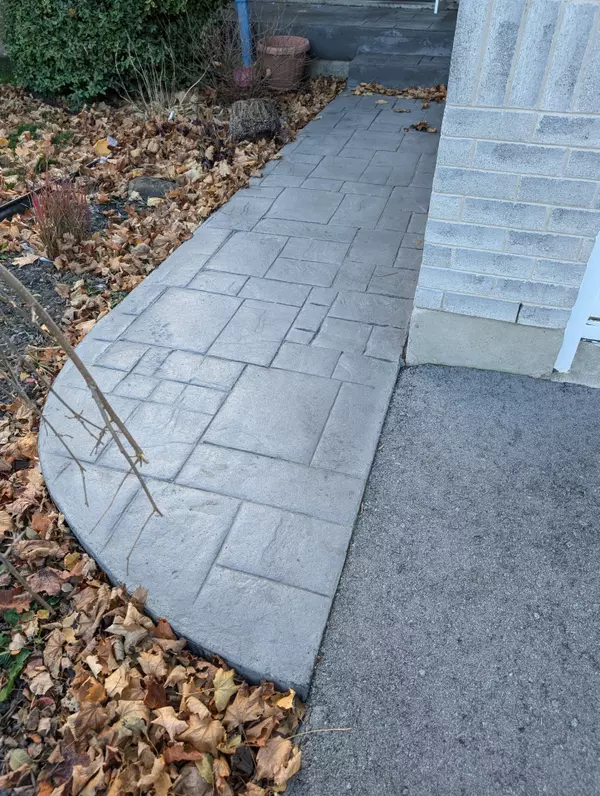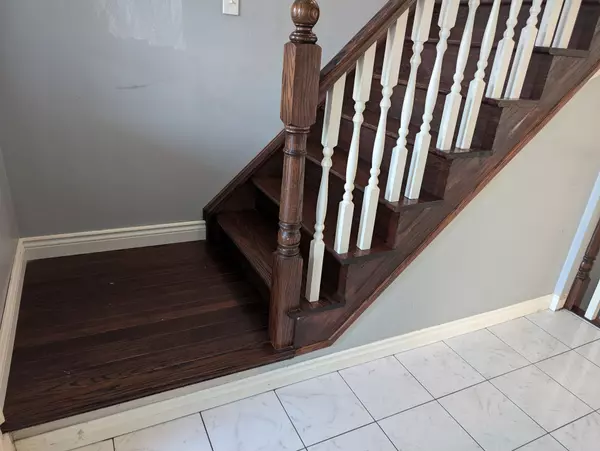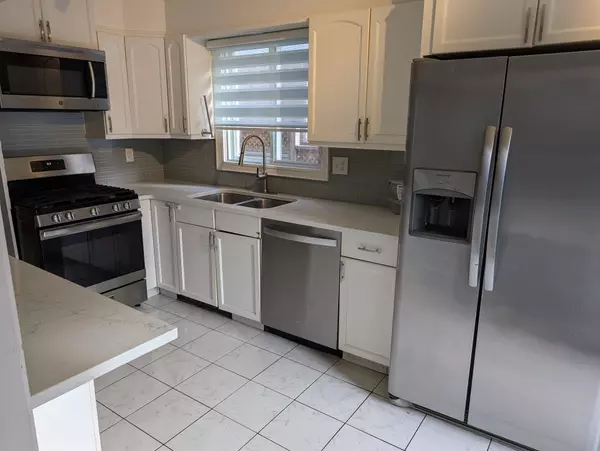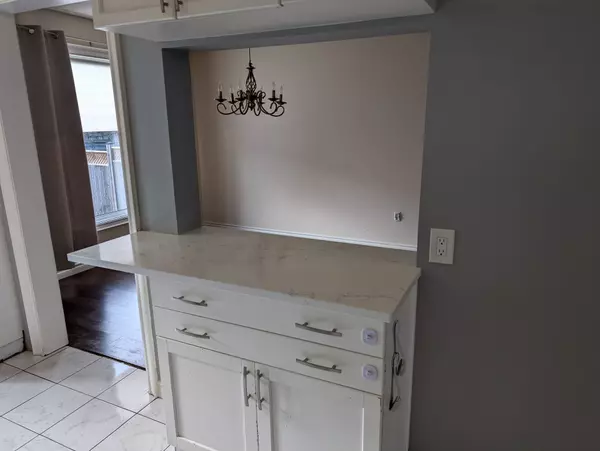3 Beds
3 Baths
3 Beds
3 Baths
Key Details
Property Type Single Family Home
Sub Type Detached
Listing Status Active
Purchase Type For Sale
Approx. Sqft 1100-1500
Subdivision 558 - Confederation Heights
MLS Listing ID X11919256
Style 2-Storey
Bedrooms 3
Annual Tax Amount $3,993
Tax Year 2024
Property Sub-Type Detached
Property Description
Location
Province ON
County Niagara
Community 558 - Confederation Heights
Area Niagara
Rooms
Family Room Yes
Basement Full, Finished
Kitchen 1
Separate Den/Office 1
Interior
Interior Features Water Meter, Water Heater, Auto Garage Door Remote
Cooling Central Air
Fireplace No
Heat Source Gas
Exterior
Exterior Feature Deck, Patio
Parking Features Inside Entry, Private
Garage Spaces 1.0
Pool None
Roof Type Asphalt Shingle
Topography Level
Lot Frontage 32.54
Lot Depth 111.9
Total Parking Spaces 3
Building
Unit Features Public Transit,Place Of Worship,School Bus Route,Fenced Yard,Level
Foundation Concrete
Others
ParcelsYN No
When it comes to Real Estate, it's not just a transaction; it's a relationship built on trust and honesty. I understand that buying or selling a home is one of the most significant financial decisions you will make in your lifetime, and that's why I take my role very seriously. I make it my mission to ensure that my clients are well informed and comfortable with the process every step of the way.
