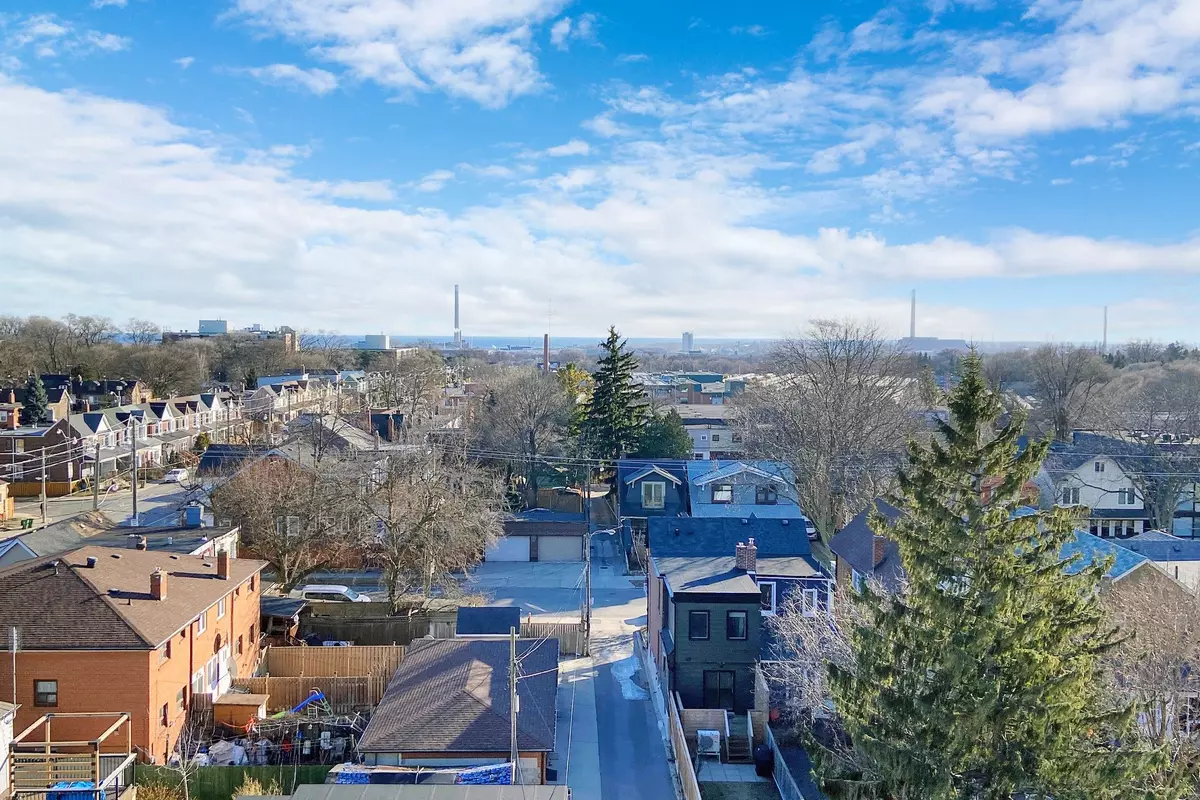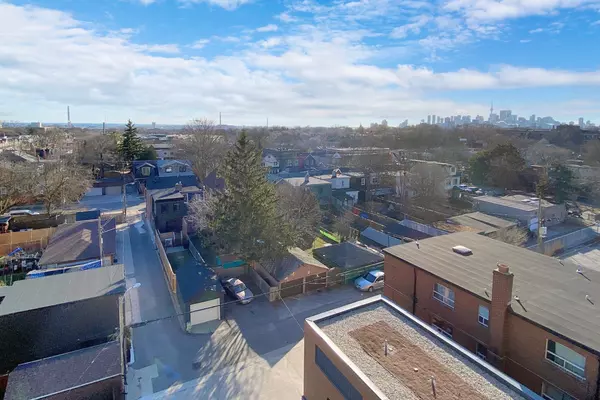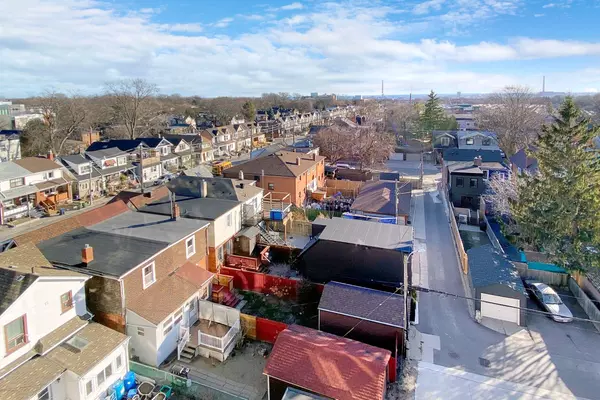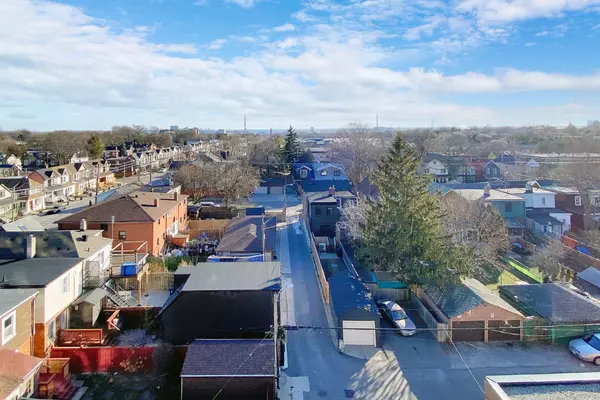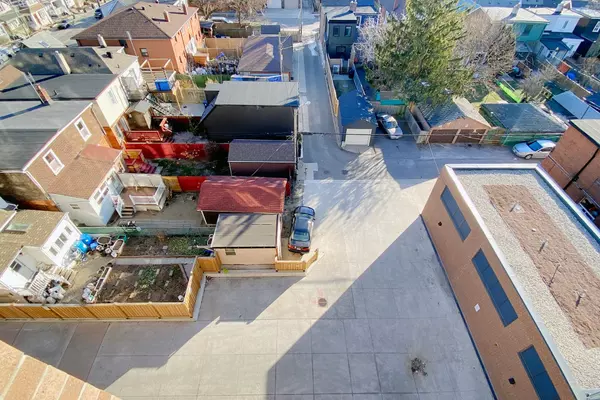2 Beds
2 Baths
2 Beds
2 Baths
Key Details
Property Type Condo
Sub Type Condo Apartment
Listing Status Active
Purchase Type For Sale
Approx. Sqft 600-699
Subdivision Blake-Jones
MLS Listing ID E11921074
Style Apartment
Bedrooms 2
HOA Fees $646
Annual Tax Amount $2,946
Tax Year 2024
Property Sub-Type Condo Apartment
Property Description
Location
Province ON
County Toronto
Community Blake-Jones
Area Toronto
Rooms
Family Room No
Basement None
Kitchen 1
Separate Den/Office 1
Interior
Interior Features Storage Area Lockers
Cooling Central Air
Laundry Ensuite
Exterior
Parking Features Underground
Garage Spaces 1.0
Amenities Available BBQs Allowed, Game Room, Gym, Party Room/Meeting Room, Rooftop Deck/Garden, Visitor Parking
Exposure South
Total Parking Spaces 1
Building
Locker Owned
Others
Security Features Security System
Pets Allowed Restricted
Virtual Tour https://www.winsold.com/tour/383088/branded/13844
When it comes to Real Estate, it's not just a transaction; it's a relationship built on trust and honesty. I understand that buying or selling a home is one of the most significant financial decisions you will make in your lifetime, and that's why I take my role very seriously. I make it my mission to ensure that my clients are well informed and comfortable with the process every step of the way.
