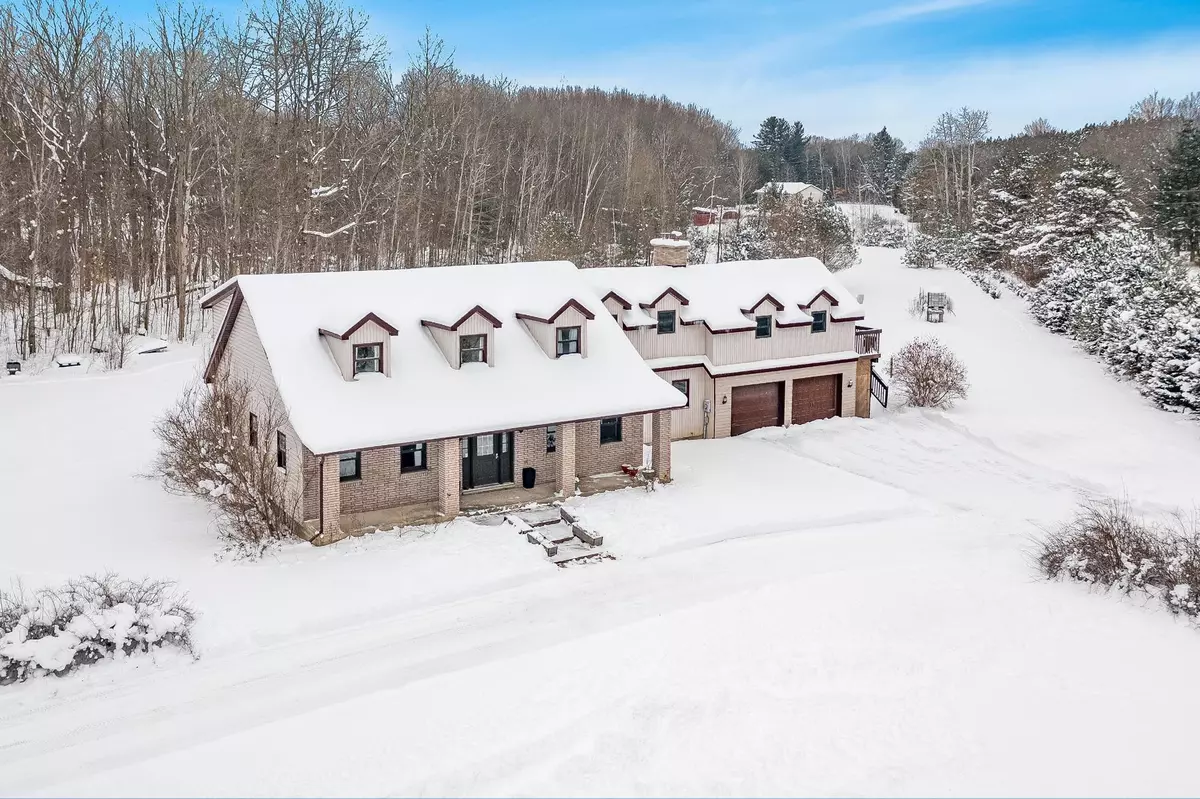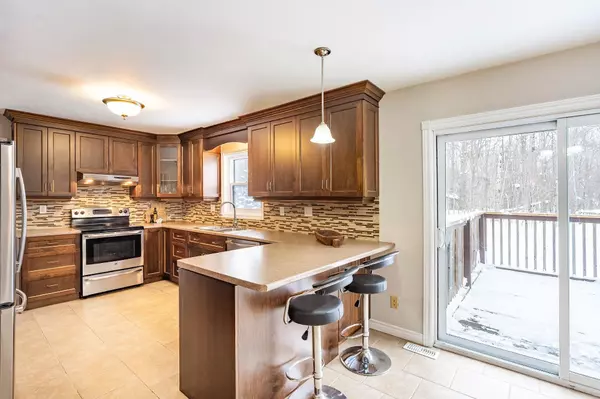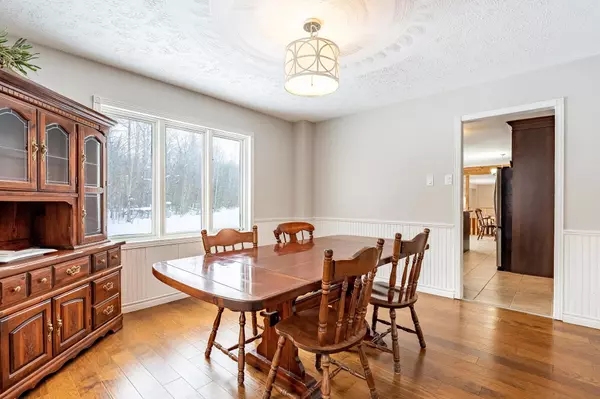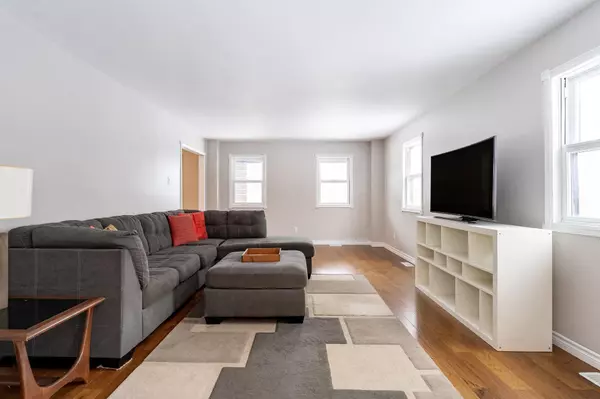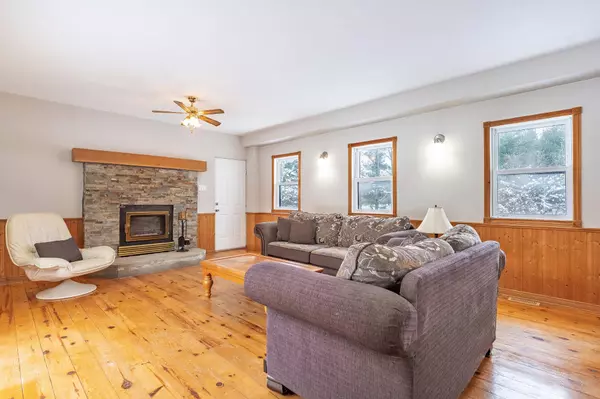5 Beds
4 Baths
2 Acres Lot
5 Beds
4 Baths
2 Acres Lot
Key Details
Property Type Multi-Family
Sub Type Duplex
Listing Status Active
Purchase Type For Sale
Approx. Sqft 3500-5000
Subdivision New Lowell
MLS Listing ID S11922888
Style 2-Storey
Bedrooms 5
Annual Tax Amount $8,051
Tax Year 2024
Lot Size 2.000 Acres
Property Sub-Type Duplex
Property Description
Location
Province ON
County Simcoe
Community New Lowell
Area Simcoe
Rooms
Family Room Yes
Basement Full, Finished
Kitchen 2
Interior
Interior Features In-Law Suite
Cooling Central Air
Fireplaces Type Wood
Fireplace Yes
Heat Source Oil
Exterior
Exterior Feature Deck
Parking Features Circular Drive
Garage Spaces 2.0
Pool None
Roof Type Asphalt Shingle
Lot Frontage 741.02
Lot Depth 516.83
Total Parking Spaces 10
Building
Unit Features Clear View
Foundation Block
Others
Virtual Tour https://youtu.be/HvnoOclCfMw
When it comes to Real Estate, it's not just a transaction; it's a relationship built on trust and honesty. I understand that buying or selling a home is one of the most significant financial decisions you will make in your lifetime, and that's why I take my role very seriously. I make it my mission to ensure that my clients are well informed and comfortable with the process every step of the way.
