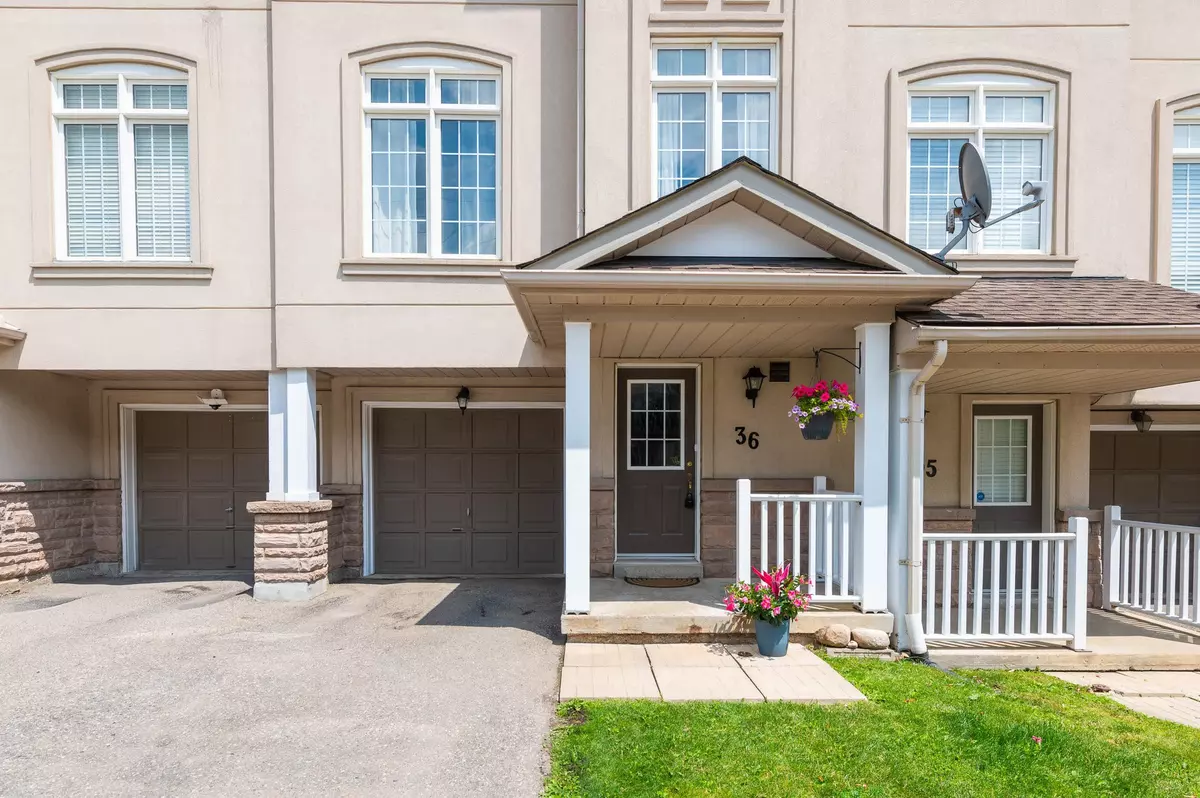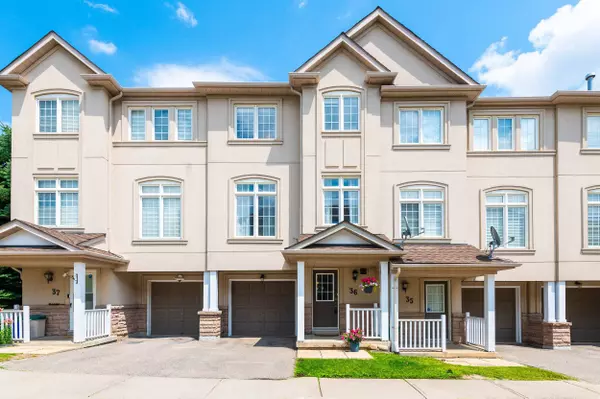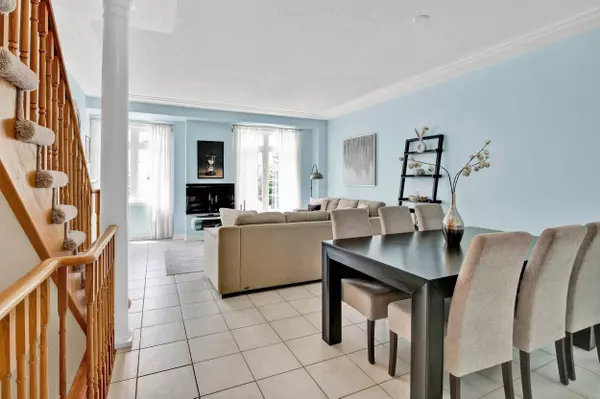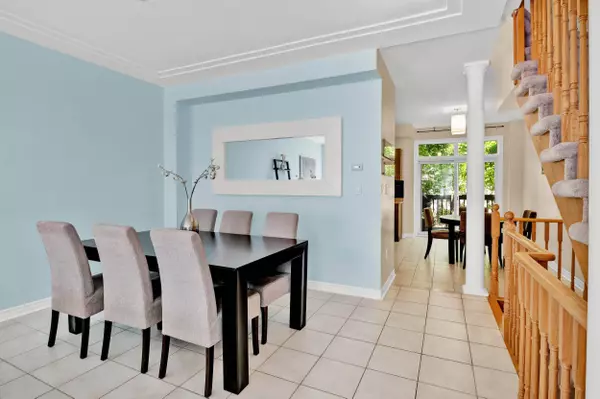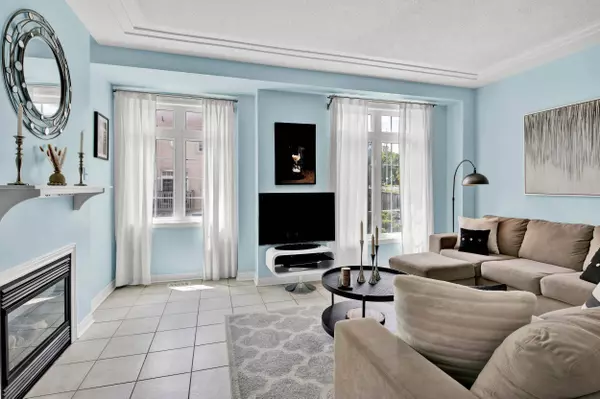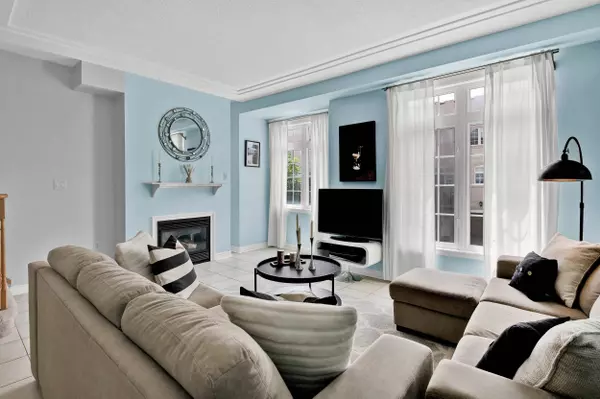3 Beds
3 Baths
3 Beds
3 Baths
Key Details
Property Type Condo, Townhouse
Sub Type Condo Townhouse
Listing Status Active
Purchase Type For Sale
Approx. Sqft 1200-1399
Subdivision Jefferson
MLS Listing ID N11923834
Style 3-Storey
Bedrooms 3
HOA Fees $390
Annual Tax Amount $3,597
Tax Year 2024
Property Sub-Type Condo Townhouse
Property Description
Location
Province ON
County York
Community Jefferson
Area York
Rooms
Family Room No
Basement Finished with Walk-Out
Kitchen 1
Separate Den/Office 1
Interior
Interior Features Central Vacuum
Cooling Central Air
Fireplace Yes
Heat Source Gas
Exterior
Parking Features Private
Garage Spaces 1.0
Waterfront Description None
Exposure West
Total Parking Spaces 2
Building
Story 1
Locker None
Others
Pets Allowed Restricted
Virtual Tour https://youtu.be/Ky6eXmcOJv0
When it comes to Real Estate, it's not just a transaction; it's a relationship built on trust and honesty. I understand that buying or selling a home is one of the most significant financial decisions you will make in your lifetime, and that's why I take my role very seriously. I make it my mission to ensure that my clients are well informed and comfortable with the process every step of the way.
