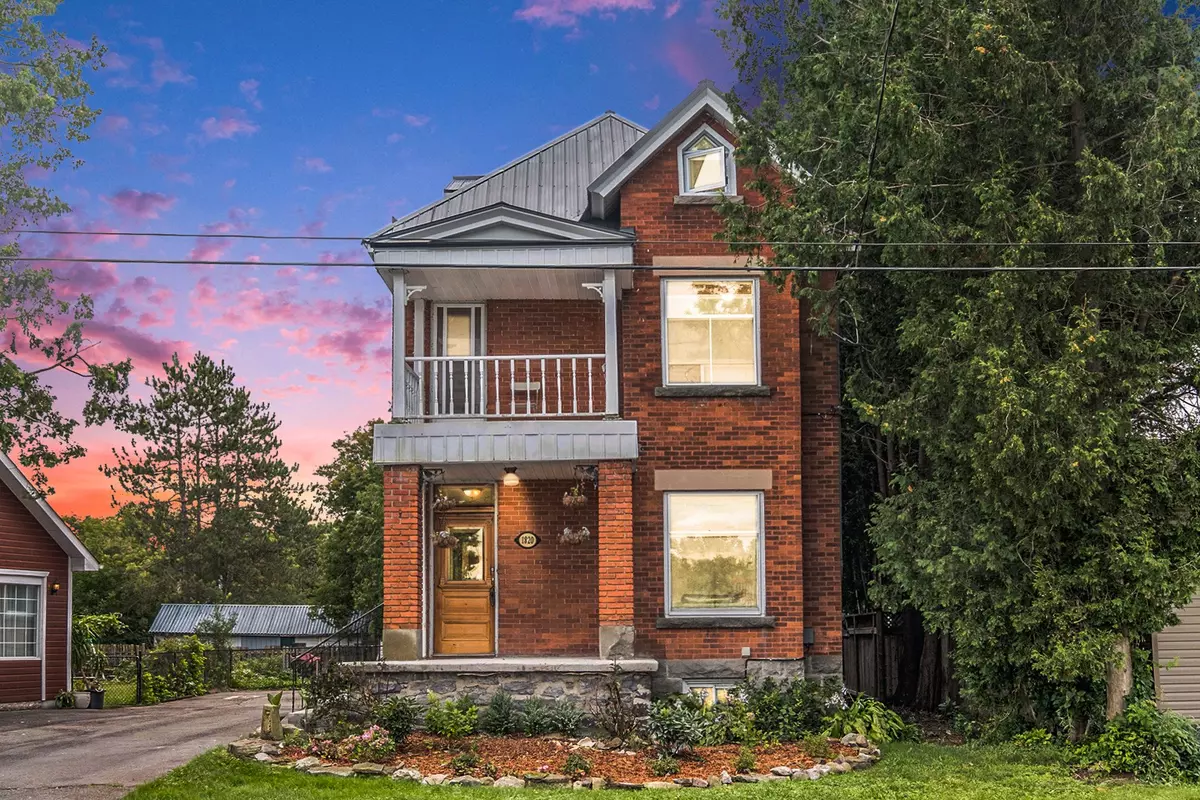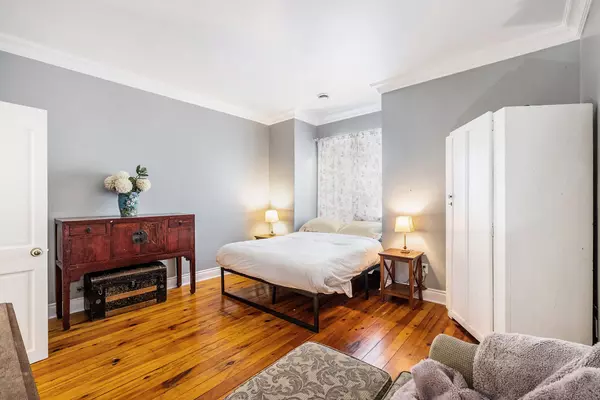7 Beds
4 Baths
7 Beds
4 Baths
Key Details
Property Type Single Family Home
Sub Type Detached
Listing Status Active
Purchase Type For Sale
Approx. Sqft 2500-3000
Subdivision 1112 - Vars Village
MLS Listing ID X11925773
Style 3-Storey
Bedrooms 7
Annual Tax Amount $3,935
Tax Year 2024
Property Sub-Type Detached
Property Description
Location
Province ON
County Ottawa
Community 1112 - Vars Village
Area Ottawa
Rooms
Family Room Yes
Basement Other, Unfinished
Kitchen 2
Interior
Interior Features In-Law Suite, Sump Pump
Cooling None
Fireplaces Type Natural Gas, Electric
Fireplace Yes
Heat Source Gas
Exterior
Exterior Feature Deck, Porch
Parking Features Private Triple, RV/Truck
Pool None
Waterfront Description None
Roof Type Metal
Topography Flat
Lot Frontage 120.0
Lot Depth 157.0
Total Parking Spaces 6
Building
Unit Features School,Rec./Commun.Centre
Foundation Stone
Others
ParcelsYN No
When it comes to Real Estate, it's not just a transaction; it's a relationship built on trust and honesty. I understand that buying or selling a home is one of the most significant financial decisions you will make in your lifetime, and that's why I take my role very seriously. I make it my mission to ensure that my clients are well informed and comfortable with the process every step of the way.





