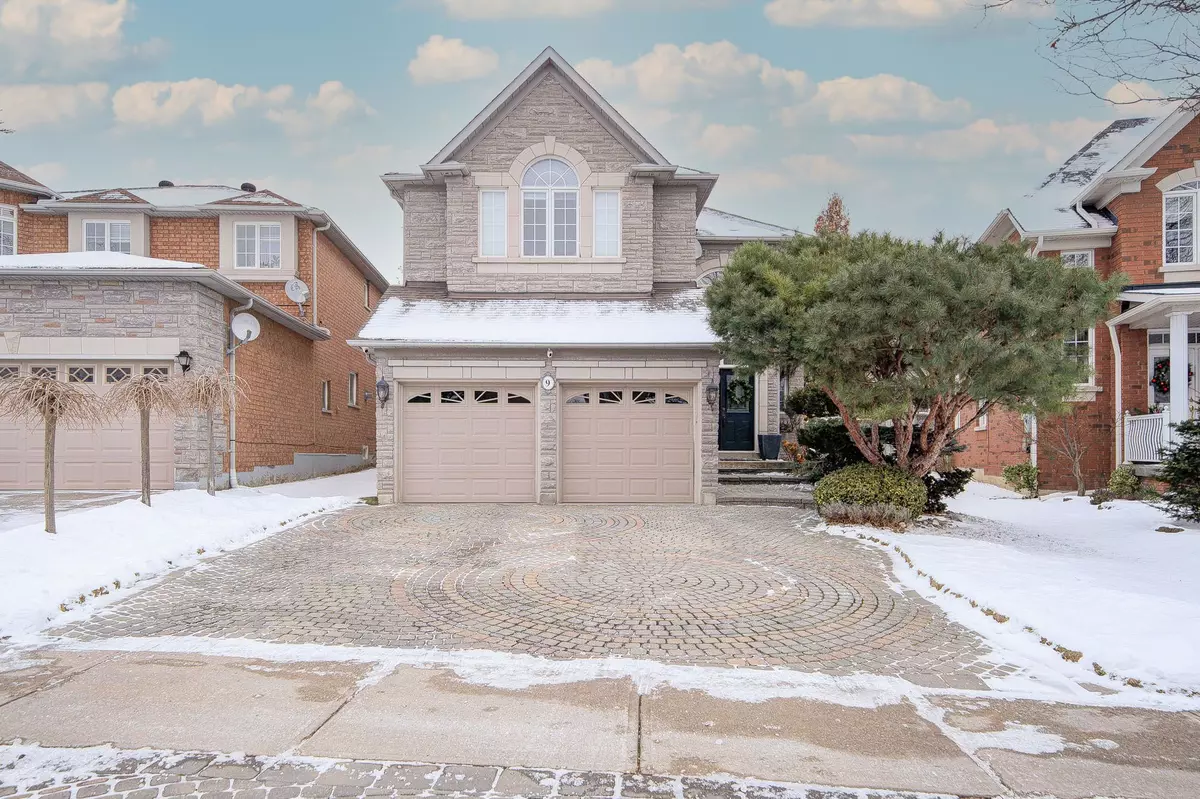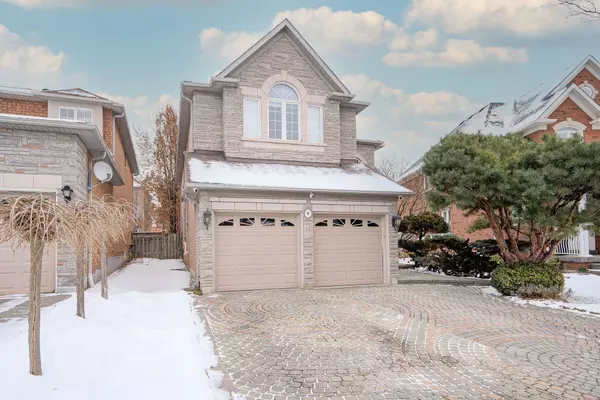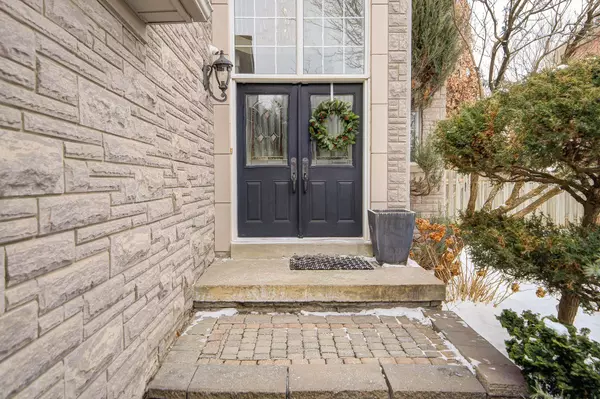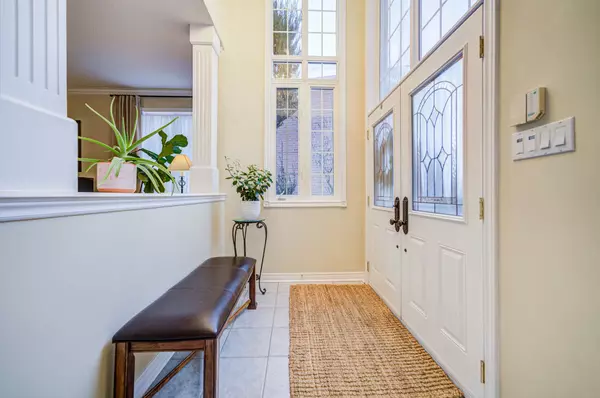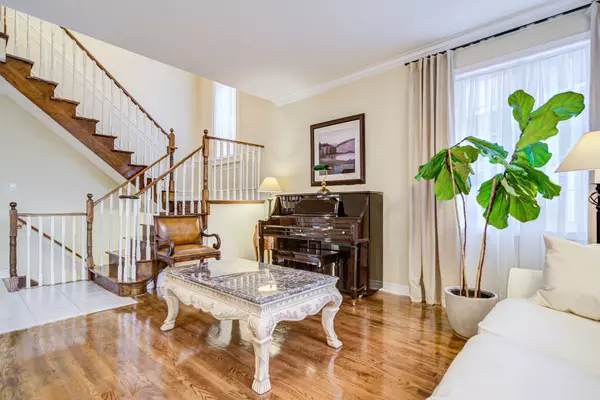4 Beds
4 Baths
4 Beds
4 Baths
Key Details
Property Type Single Family Home
Sub Type Detached
Listing Status Active
Purchase Type For Sale
Subdivision Rouge Woods
MLS Listing ID N11925965
Style 2-Storey
Bedrooms 4
Annual Tax Amount $8,055
Tax Year 2024
Property Sub-Type Detached
Property Description
Location
Province ON
County York
Community Rouge Woods
Area York
Rooms
Family Room Yes
Basement Full
Kitchen 1
Interior
Interior Features Auto Garage Door Remote, Carpet Free
Cooling Central Air
Fireplaces Type Natural Gas
Fireplace Yes
Heat Source Gas
Exterior
Parking Features Private
Garage Spaces 2.0
Pool None
Roof Type Asphalt Shingle
Lot Frontage 35.36
Lot Depth 112.43
Total Parking Spaces 4
Building
Unit Features Hospital,Park,Public Transit,School,Rec./Commun.Centre
Foundation Poured Concrete
Others
Virtual Tour https://youtu.be/3oTOi9OLxFg
When it comes to Real Estate, it's not just a transaction; it's a relationship built on trust and honesty. I understand that buying or selling a home is one of the most significant financial decisions you will make in your lifetime, and that's why I take my role very seriously. I make it my mission to ensure that my clients are well informed and comfortable with the process every step of the way.
