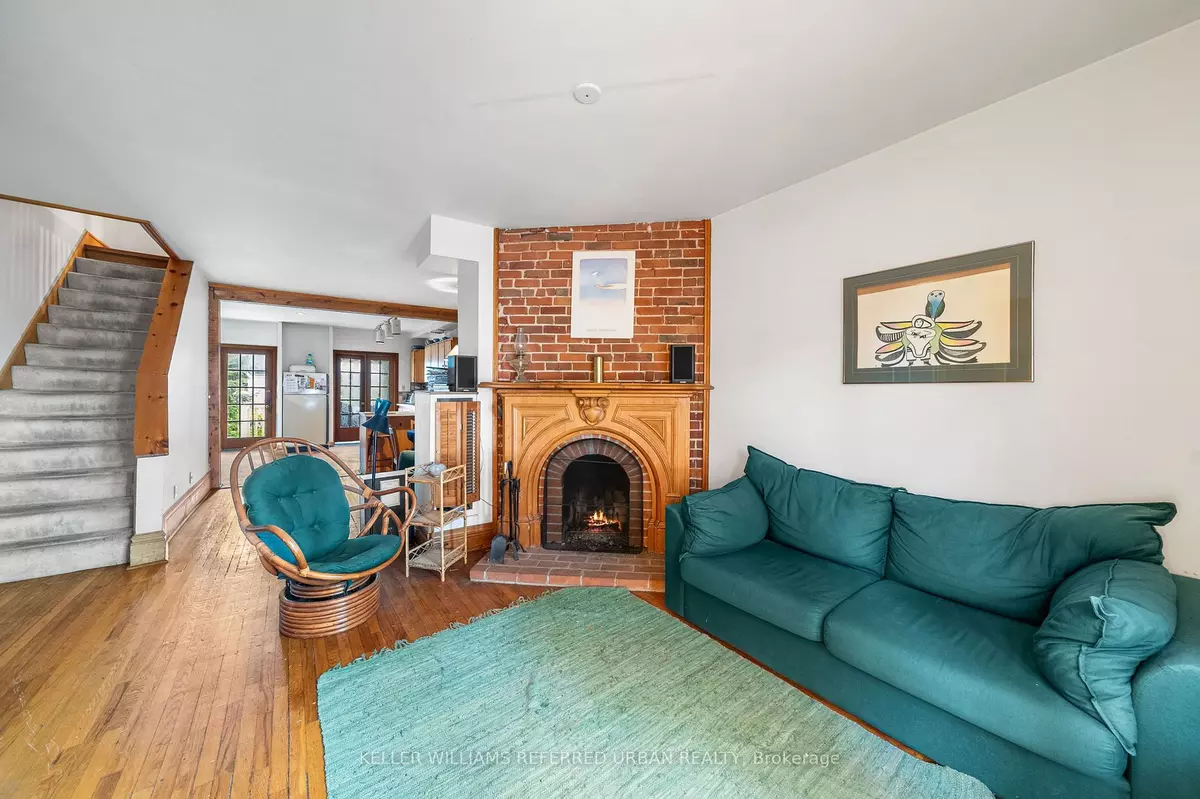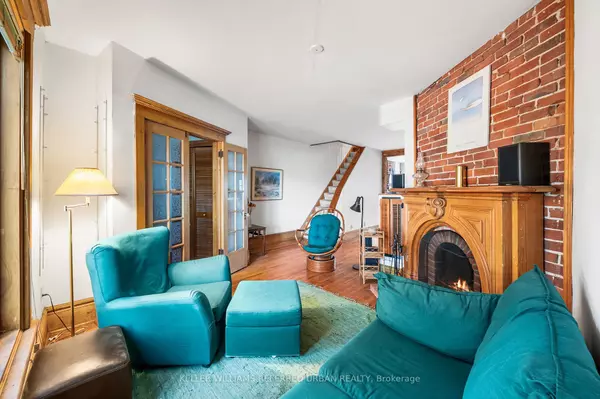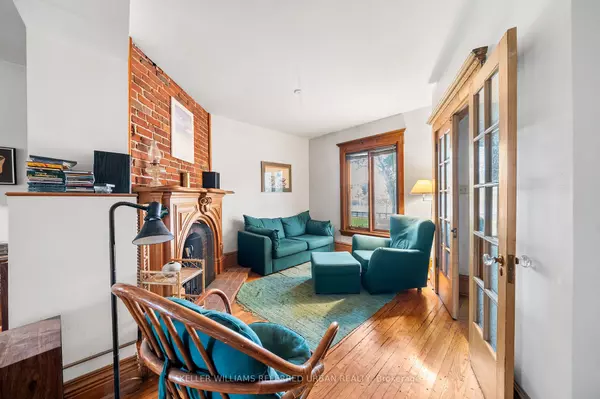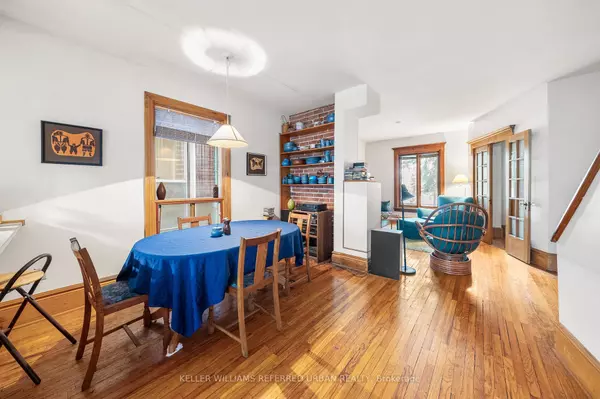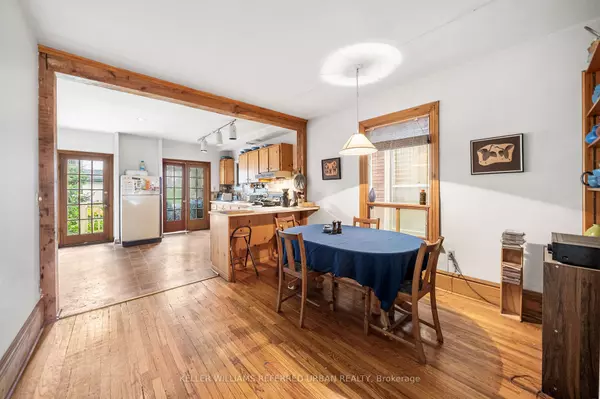4 Beds
3 Baths
4 Beds
3 Baths
Key Details
Property Type Single Family Home
Sub Type Detached
Listing Status Active
Purchase Type For Sale
Subdivision Trinity-Bellwoods
MLS Listing ID C11926161
Style 3-Storey
Bedrooms 4
Annual Tax Amount $6,337
Tax Year 2024
Property Sub-Type Detached
Property Description
Location
Province ON
County Toronto
Community Trinity-Bellwoods
Area Toronto
Rooms
Family Room Yes
Basement Separate Entrance, Unfinished
Kitchen 1
Interior
Interior Features Storage, Water Heater
Cooling Central Air
Fireplace Yes
Heat Source Gas
Exterior
Parking Features Other
Pool None
Roof Type Asphalt Rolled,Asphalt Shingle
Lot Frontage 21.41
Lot Depth 69.5
Building
Unit Features School,Rec./Commun.Centre,Public Transit,Park,Clear View
Foundation Unknown
Others
Virtual Tour https://www.youtube.com/watch?v=Yz1E7XF39CI
When it comes to Real Estate, it's not just a transaction; it's a relationship built on trust and honesty. I understand that buying or selling a home is one of the most significant financial decisions you will make in your lifetime, and that's why I take my role very seriously. I make it my mission to ensure that my clients are well informed and comfortable with the process every step of the way.
