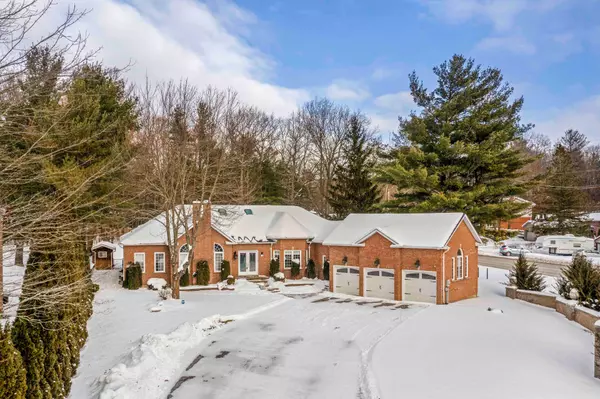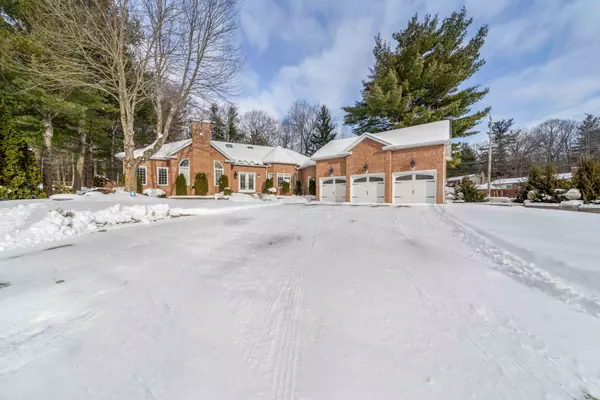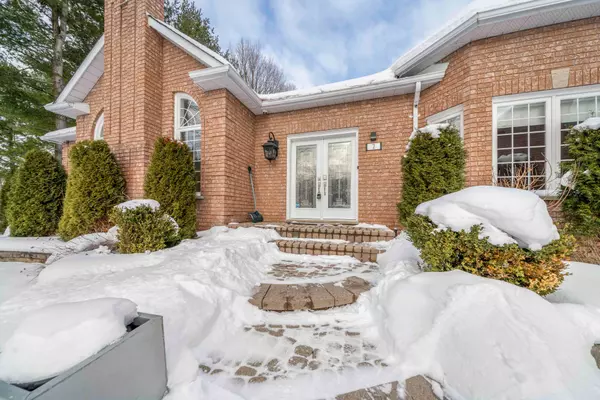2 Edgecombe TER Springwater, ON L4N 7K9
UPDATED:
01/16/2025 03:35 PM
Key Details
Property Type Single Family Home
Sub Type Detached
Listing Status Active
Purchase Type For Sale
Approx. Sqft 2500-3000
MLS Listing ID S11926509
Style Bungalow
Bedrooms 3
Annual Tax Amount $8,361
Tax Year 2024
Lot Size 0.500 Acres
Property Description
Location
Province ON
County Simcoe
Community Centre Vespra
Area Simcoe
Region Centre Vespra
City Region Centre Vespra
Rooms
Family Room No
Basement Full
Kitchen 1
Separate Den/Office 2
Interior
Interior Features Auto Garage Door Remote, Carpet Free, Central Vacuum, Sump Pump, Water Purifier
Cooling Central Air
Fireplaces Type Natural Gas
Fireplace Yes
Heat Source Gas
Exterior
Parking Features Private Triple
Garage Spaces 6.0
Pool Inground
Roof Type Asphalt Shingle
Lot Depth 295.24
Total Parking Spaces 9
Building
Unit Features Golf,Level,Park,Skiing,Other
Foundation Poured Concrete
When it comes to Real Estate, it's not just a transaction; it's a relationship built on trust and honesty. I understand that buying or selling a home is one of the most significant financial decisions you will make in your lifetime, and that's why I take my role very seriously. I make it my mission to ensure that my clients are well informed and comfortable with the process every step of the way.




