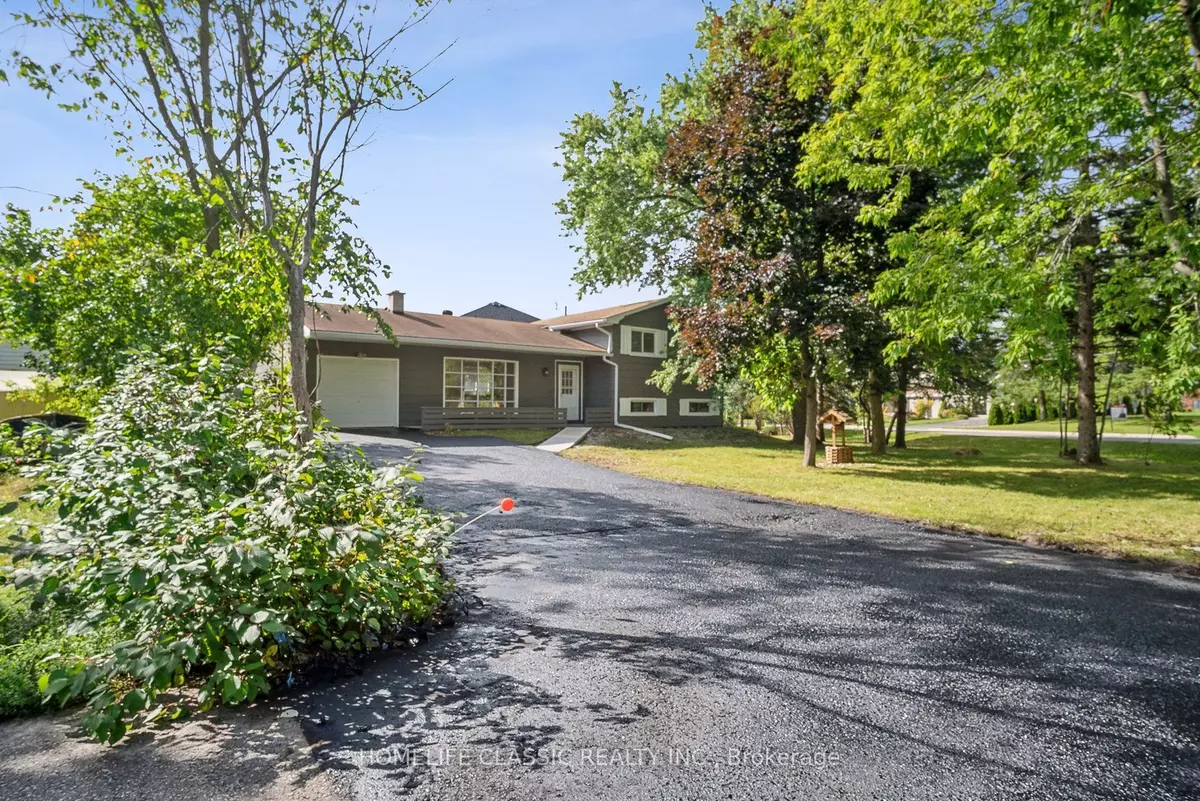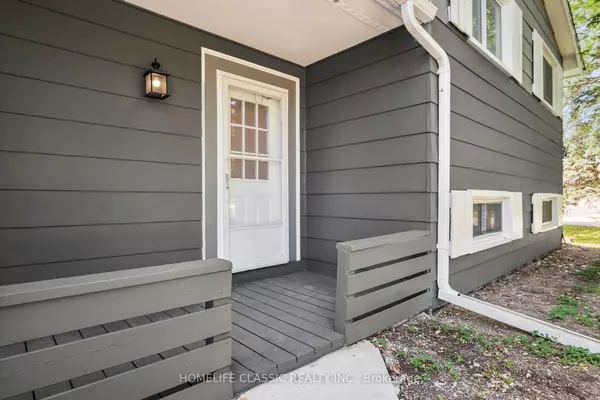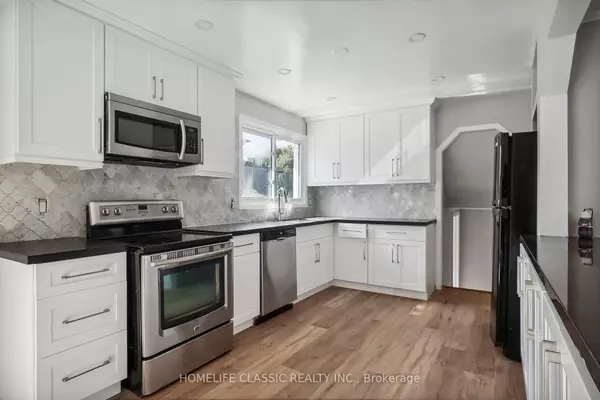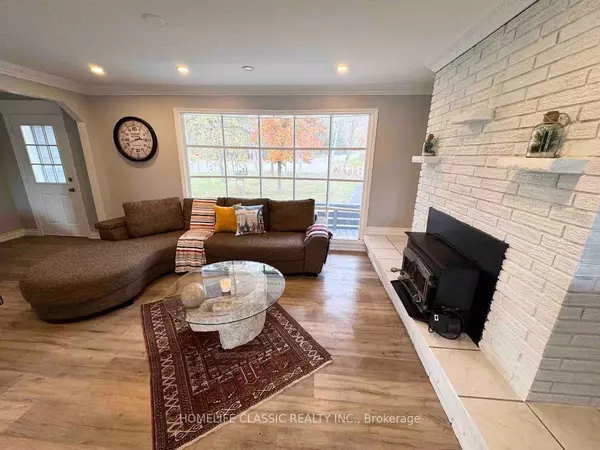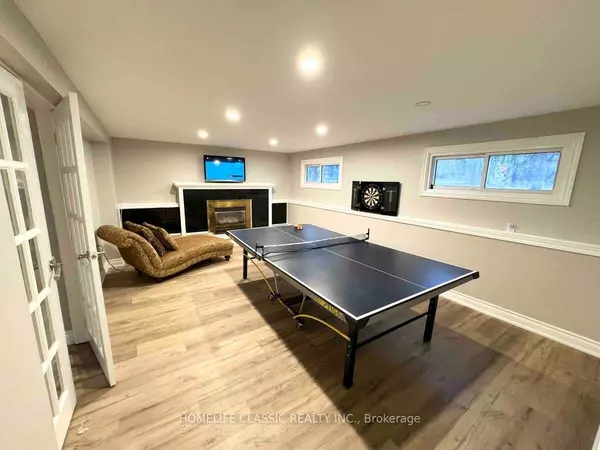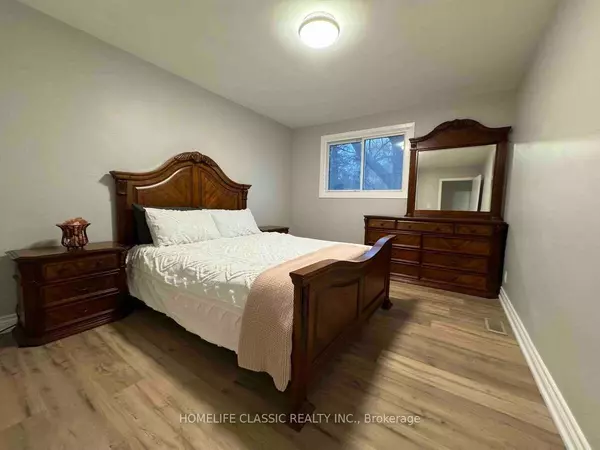5 Beds
2 Baths
5 Beds
2 Baths
Key Details
Property Type Single Family Home
Sub Type Detached
Listing Status Active
Purchase Type For Sale
Subdivision Alcona
MLS Listing ID N11928116
Style 1 1/2 Storey
Bedrooms 5
Annual Tax Amount $4,780
Tax Year 2025
Property Sub-Type Detached
Property Description
Location
Province ON
County Simcoe
Community Alcona
Area Simcoe
Rooms
Family Room Yes
Basement Finished
Kitchen 1
Interior
Interior Features Other
Cooling Central Air
Fireplaces Number 2
Fireplaces Type Living Room, Electric, Wood
Inclusions ******. 2 LOTS , 1953 St Paul Road. ******** PART OF LOT 36 PLAN 1378; PART OF BLOCK E, PLAN 137, PART 2, PLAN 51R41437 TOWN OF INNISFIL
Exterior
Parking Features Available, Front Yard Parking
Garage Spaces 1.0
Pool None
Roof Type Asphalt Shingle
Lot Frontage 63.0
Lot Depth 154.0
Total Parking Spaces 9
Building
Foundation Concrete Block, Concrete
When it comes to Real Estate, it's not just a transaction; it's a relationship built on trust and honesty. I understand that buying or selling a home is one of the most significant financial decisions you will make in your lifetime, and that's why I take my role very seriously. I make it my mission to ensure that my clients are well informed and comfortable with the process every step of the way.
