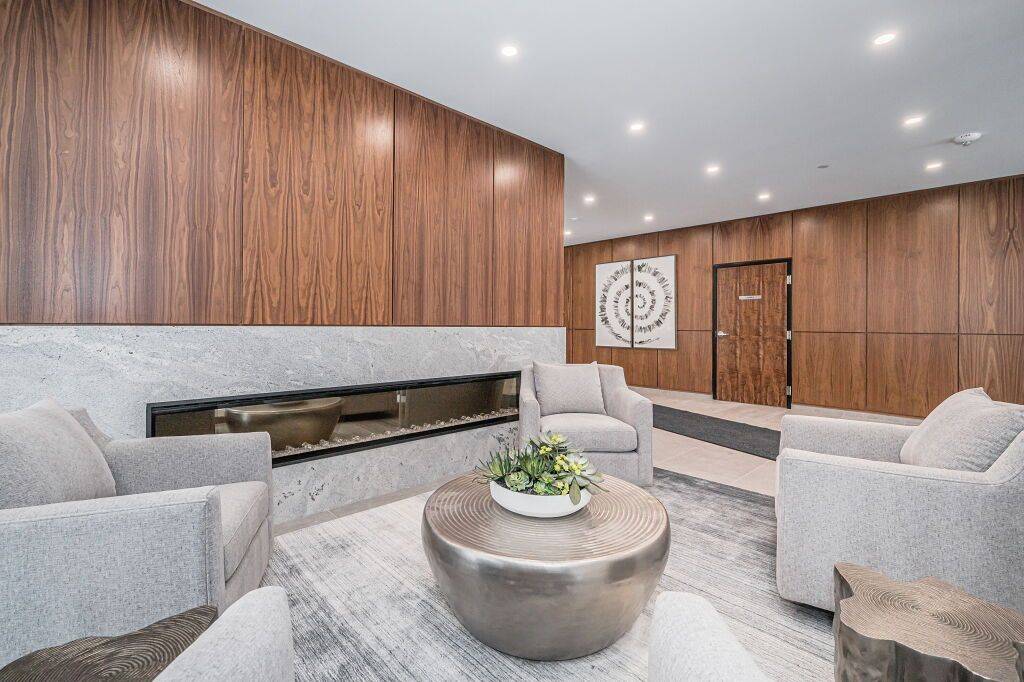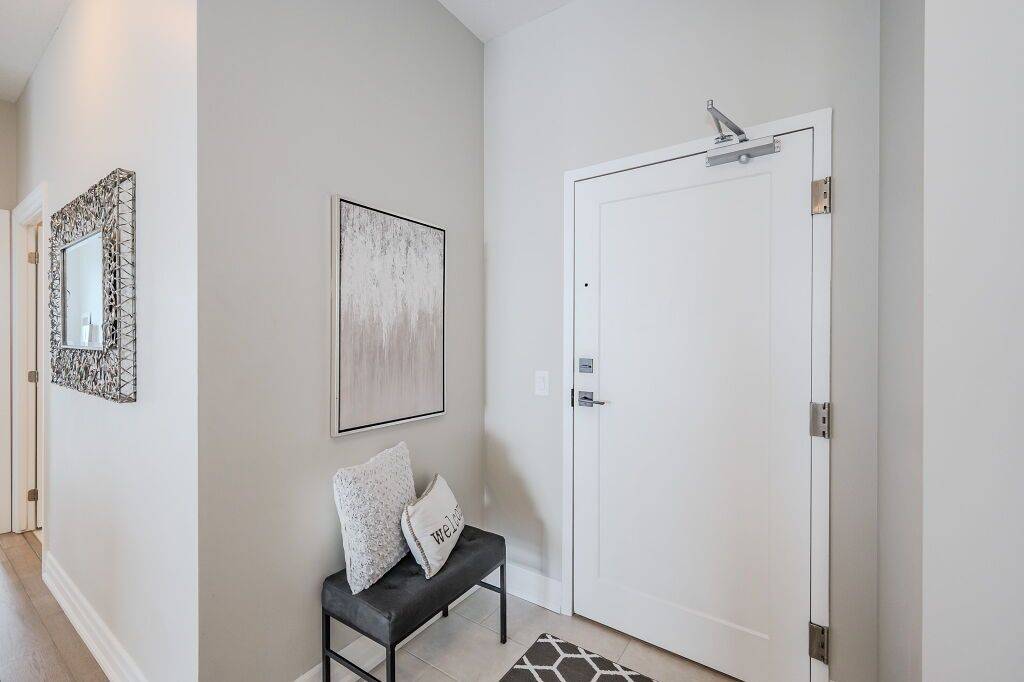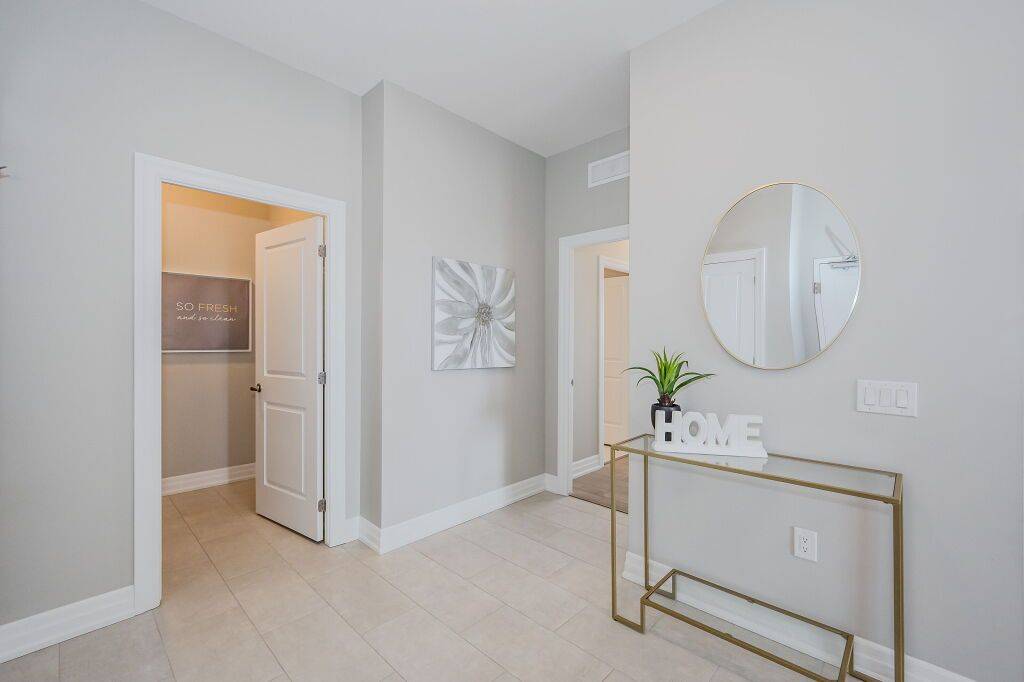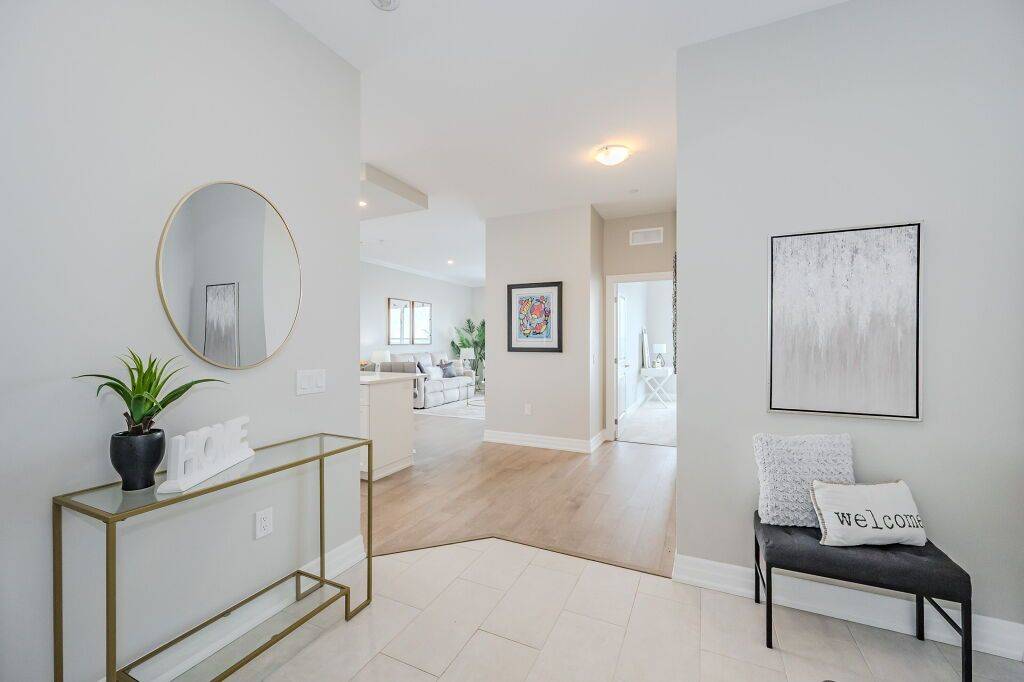2 Beds
2 Baths
2 Beds
2 Baths
Key Details
Property Type Condo
Sub Type Condo Apartment
Listing Status Active Under Contract
Purchase Type For Sale
Approx. Sqft 1600-1799
Subdivision Pineridge/Westminster Woods
MLS Listing ID X11928773
Style Apartment
Bedrooms 2
HOA Fees $908
Building Age 0-5
Annual Tax Amount $6,387
Tax Year 2024
Property Sub-Type Condo Apartment
Property Description
Location
Province ON
County Wellington
Community Pineridge/Westminster Woods
Area Wellington
Rooms
Family Room Yes
Basement None
Kitchen 1
Interior
Interior Features Primary Bedroom - Main Floor
Cooling Central Air
Fireplaces Type Electric
Fireplace Yes
Heat Source Gas
Exterior
Exterior Feature Landscape Lighting, Landscaped, Lawn Sprinkler System, Lighting, Controlled Entry, Recreational Area
Parking Features Underground, Covered, Reserved/Assigned
Garage Spaces 2.0
View City, Panoramic, Skyline, Trees/Woods
Roof Type Unknown
Exposure North
Total Parking Spaces 2
Building
Story 10
Unit Features Library,Public Transit
Foundation Concrete, Poured Concrete
Locker Owned
Others
Security Features Carbon Monoxide Detectors,Smoke Detector,Monitored
Pets Allowed Restricted
Virtual Tour https://tours.visualadvantage.ca/cp/fc9be47a/
When it comes to Real Estate, it's not just a transaction; it's a relationship built on trust and honesty. I understand that buying or selling a home is one of the most significant financial decisions you will make in your lifetime, and that's why I take my role very seriously. I make it my mission to ensure that my clients are well informed and comfortable with the process every step of the way.





