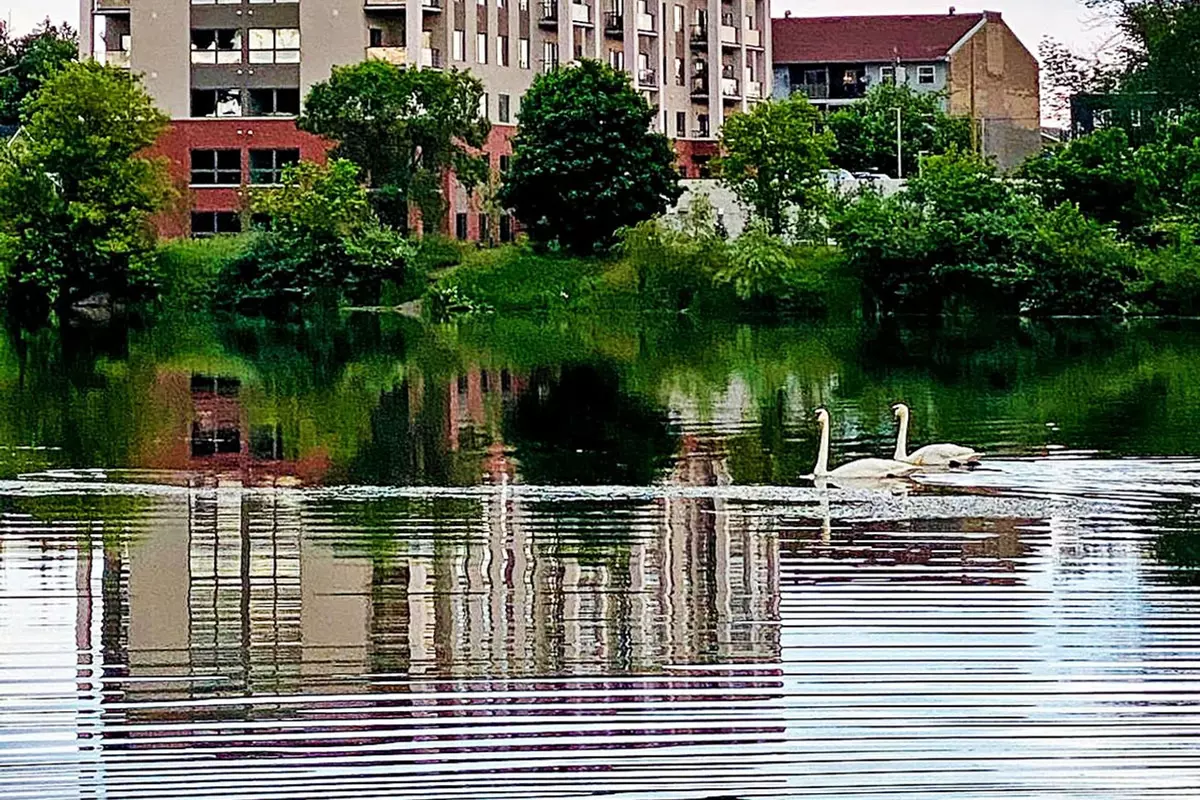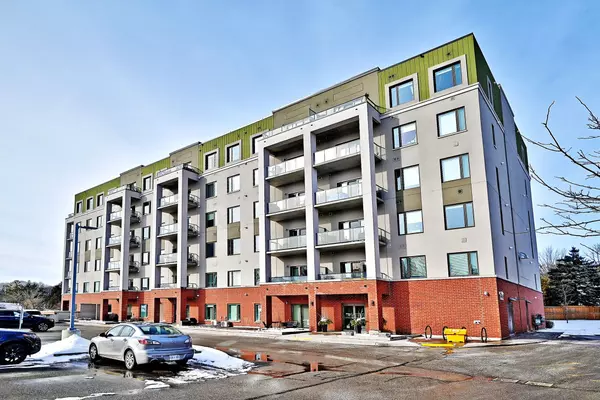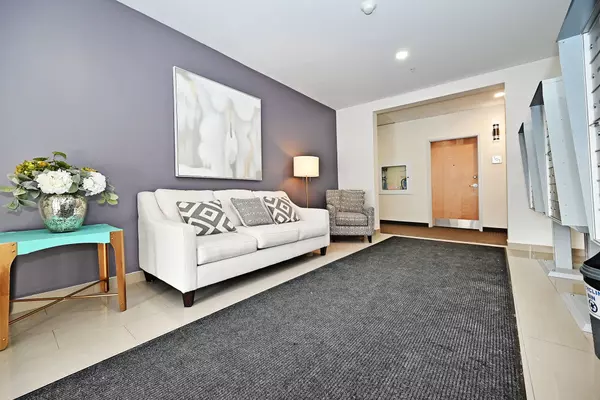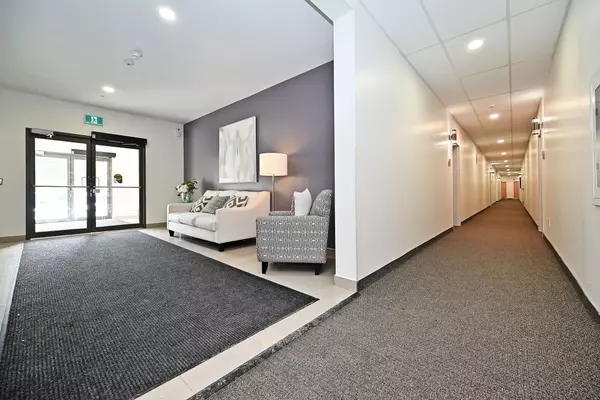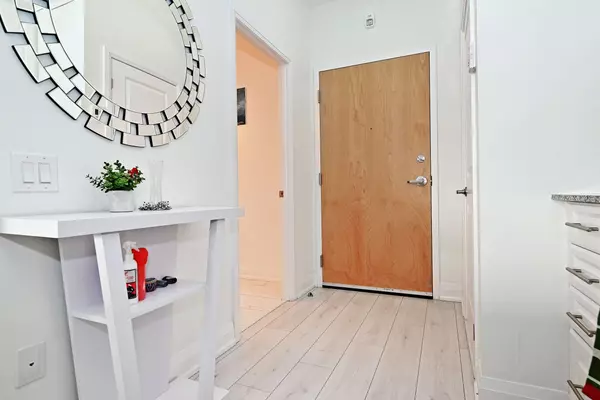1 Bed
2 Baths
1 Bed
2 Baths
Key Details
Property Type Condo
Sub Type Condo Apartment
Listing Status Active
Purchase Type For Sale
Approx. Sqft 800-899
Subdivision Tottenham
MLS Listing ID N11930299
Style Apartment
Bedrooms 1
HOA Fees $430
Annual Tax Amount $2,485
Tax Year 2024
Property Sub-Type Condo Apartment
Property Description
Location
Province ON
County Simcoe
Community Tottenham
Area Simcoe
Rooms
Family Room No
Basement None
Kitchen 1
Interior
Interior Features None
Cooling Central Air
Fireplace No
Heat Source Gas
Exterior
Parking Features Surface
Garage Spaces 1.0
Waterfront Description Direct,WaterfrontCommunity
Exposure South
Total Parking Spaces 2
Building
Story 6
Locker Owned
Others
Pets Allowed Restricted
Virtual Tour https://www.winsold.com/tour/384630
When it comes to Real Estate, it's not just a transaction; it's a relationship built on trust and honesty. I understand that buying or selling a home is one of the most significant financial decisions you will make in your lifetime, and that's why I take my role very seriously. I make it my mission to ensure that my clients are well informed and comfortable with the process every step of the way.
