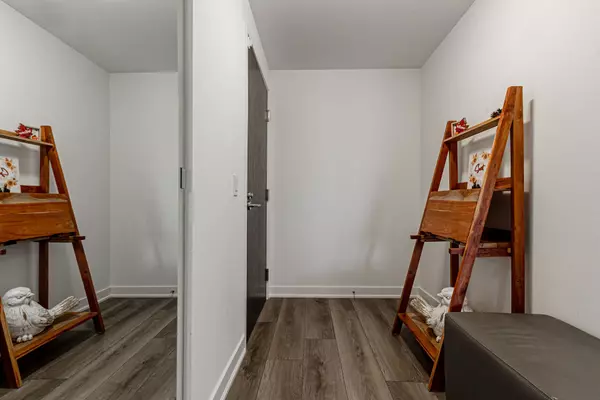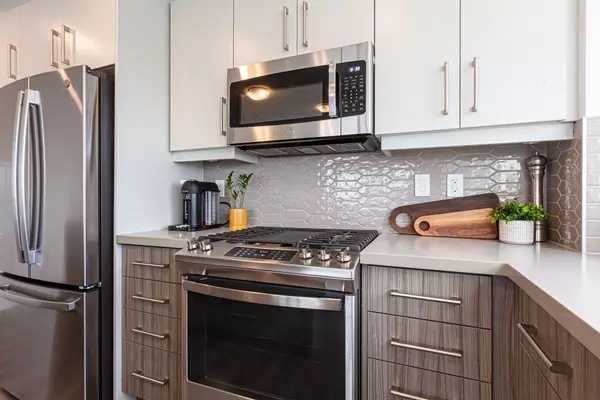2 Beds
2 Baths
2 Beds
2 Baths
Key Details
Property Type Condo
Sub Type Condo Apartment
Listing Status Active
Purchase Type For Sale
Approx. Sqft 1000-1199
Subdivision Brant
MLS Listing ID W11930492
Style Apartment
Bedrooms 2
HOA Fees $865
Annual Tax Amount $5,018
Tax Year 2024
Property Sub-Type Condo Apartment
Property Description
Location
Province ON
County Halton
Community Brant
Area Halton
Rooms
Family Room No
Basement None
Kitchen 1
Interior
Interior Features Auto Garage Door Remote, Carpet Free, Separate Hydro Meter, Water Meter
Cooling Central Air
Fireplace No
Heat Source Gas
Exterior
Parking Features Underground
Garage Spaces 2.0
View Panoramic, Skyline
Exposure West
Total Parking Spaces 2
Building
Story 13
Unit Features Hospital,Clear View,Lake/Pond,Library,Park,Public Transit
Locker Owned
Others
Security Features Security Guard,Concierge/Security
Pets Allowed No
Virtual Tour https://www.myvisuallistings.com/vtnb/352101
When it comes to Real Estate, it's not just a transaction; it's a relationship built on trust and honesty. I understand that buying or selling a home is one of the most significant financial decisions you will make in your lifetime, and that's why I take my role very seriously. I make it my mission to ensure that my clients are well informed and comfortable with the process every step of the way.





