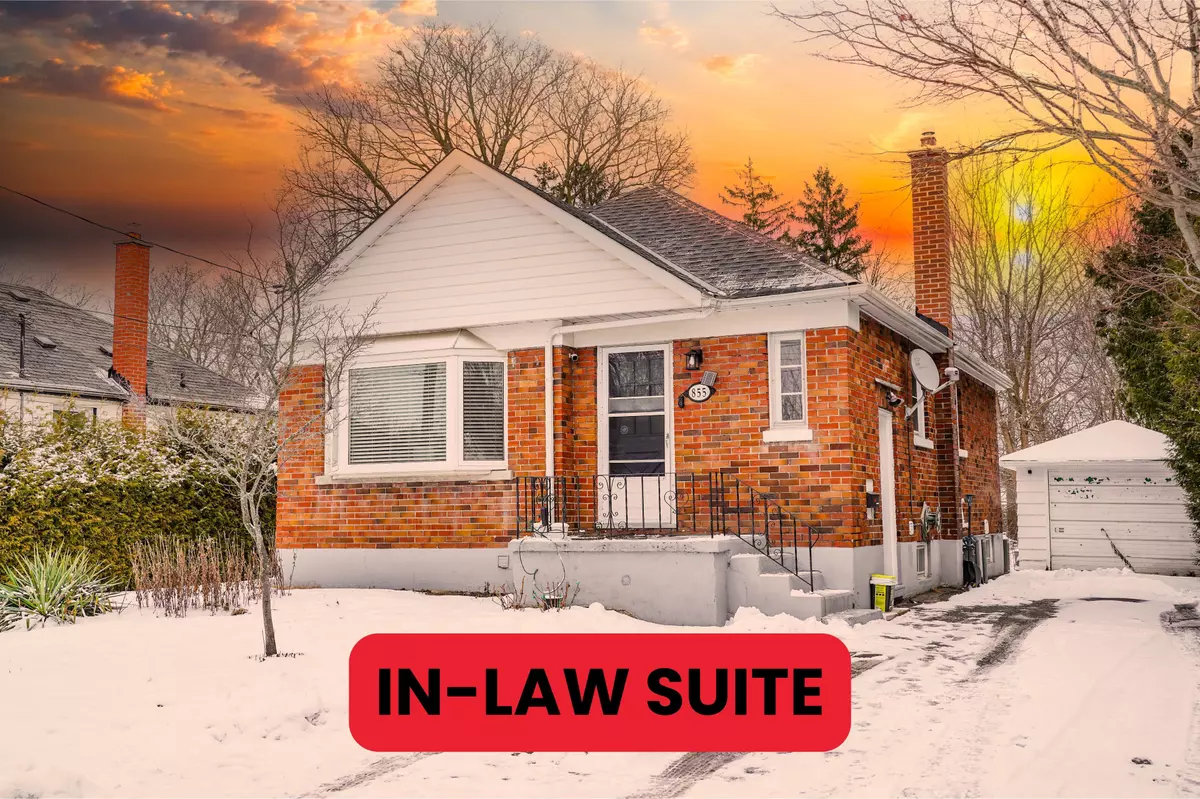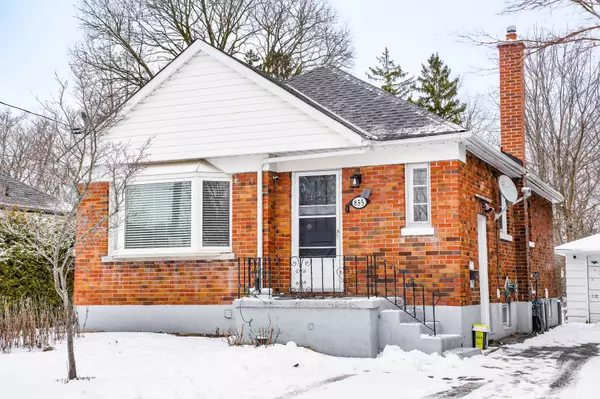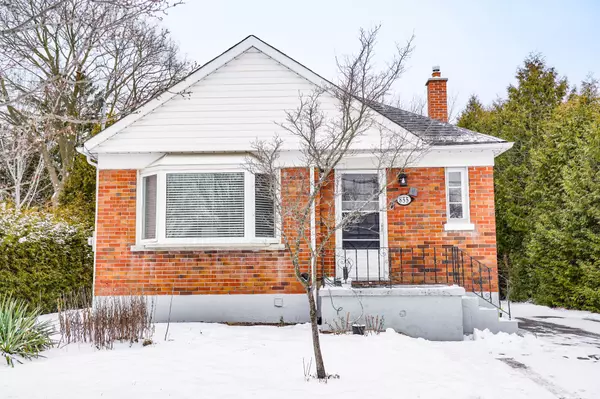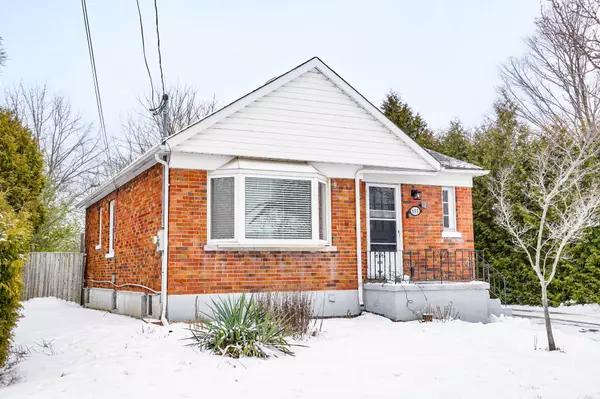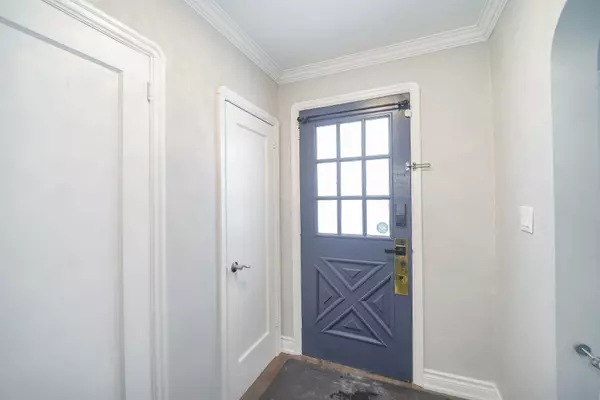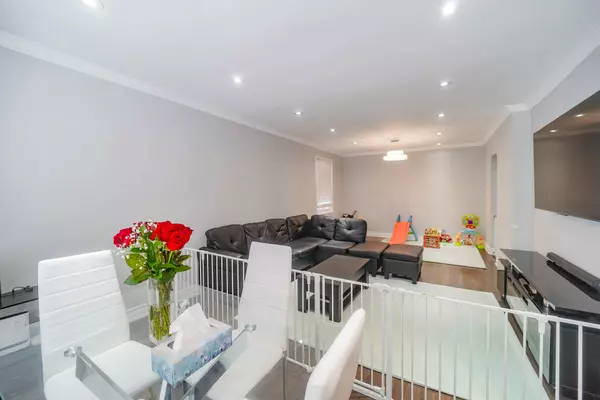2 Beds
2 Baths
2 Beds
2 Baths
Key Details
Property Type Single Family Home
Sub Type Detached
Listing Status Active
Purchase Type For Sale
Subdivision Centennial
MLS Listing ID E11930916
Style Bungalow
Bedrooms 2
Annual Tax Amount $4,953
Tax Year 2024
Property Sub-Type Detached
Property Description
Location
Province ON
County Durham
Community Centennial
Area Durham
Rooms
Family Room No
Basement Separate Entrance, Finished
Kitchen 2
Separate Den/Office 2
Interior
Interior Features In-Law Suite, Water Heater Owned
Cooling Central Air
Fireplace No
Heat Source Gas
Exterior
Parking Features Private Double
Garage Spaces 1.0
Pool None
Roof Type Asphalt Shingle
Lot Frontage 50.49
Lot Depth 190.39
Total Parking Spaces 5
Building
Foundation Poured Concrete
Others
Virtual Tour https://optimagemedia.pixieset.com/855griersonst/
When it comes to Real Estate, it's not just a transaction; it's a relationship built on trust and honesty. I understand that buying or selling a home is one of the most significant financial decisions you will make in your lifetime, and that's why I take my role very seriously. I make it my mission to ensure that my clients are well informed and comfortable with the process every step of the way.
