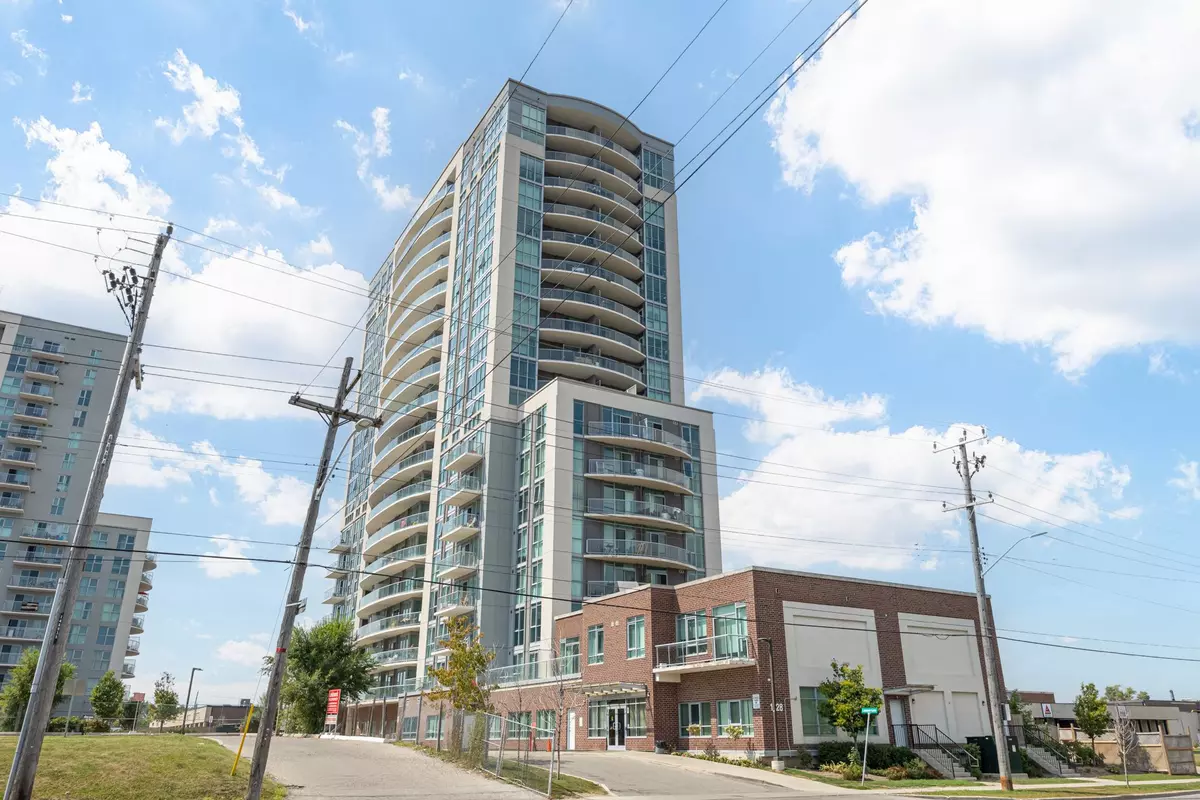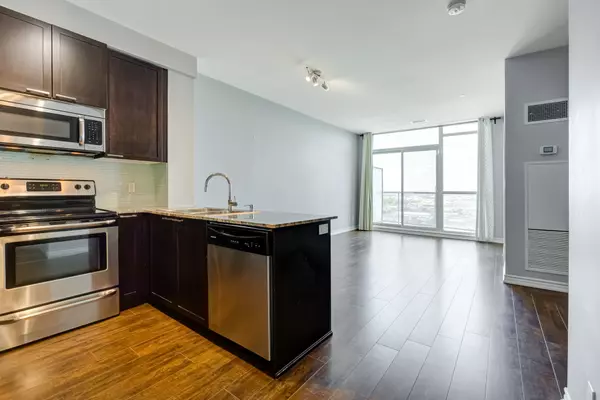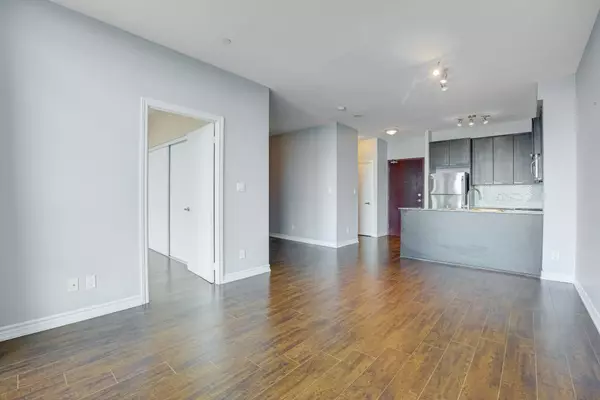1 Bed
1 Bath
1 Bed
1 Bath
Key Details
Property Type Condo
Sub Type Common Element Condo
Listing Status Active
Purchase Type For Rent
Approx. Sqft 600-699
Subdivision Wexford-Maryvale
MLS Listing ID E11931258
Style Apartment
Bedrooms 1
Property Sub-Type Common Element Condo
Property Description
Location
Province ON
County Toronto
Community Wexford-Maryvale
Area Toronto
Rooms
Family Room No
Basement None
Kitchen 1
Separate Den/Office 1
Interior
Interior Features Carpet Free
Cooling Central Air
Fireplace No
Heat Source Gas
Exterior
Parking Features None
Garage Spaces 1.0
Exposure North
Total Parking Spaces 1
Building
Story 19
Unit Features Clear View,Public Transit
Locker None
Others
Security Features Concierge/Security,Smoke Detector
Pets Allowed Restricted
When it comes to Real Estate, it's not just a transaction; it's a relationship built on trust and honesty. I understand that buying or selling a home is one of the most significant financial decisions you will make in your lifetime, and that's why I take my role very seriously. I make it my mission to ensure that my clients are well informed and comfortable with the process every step of the way.





