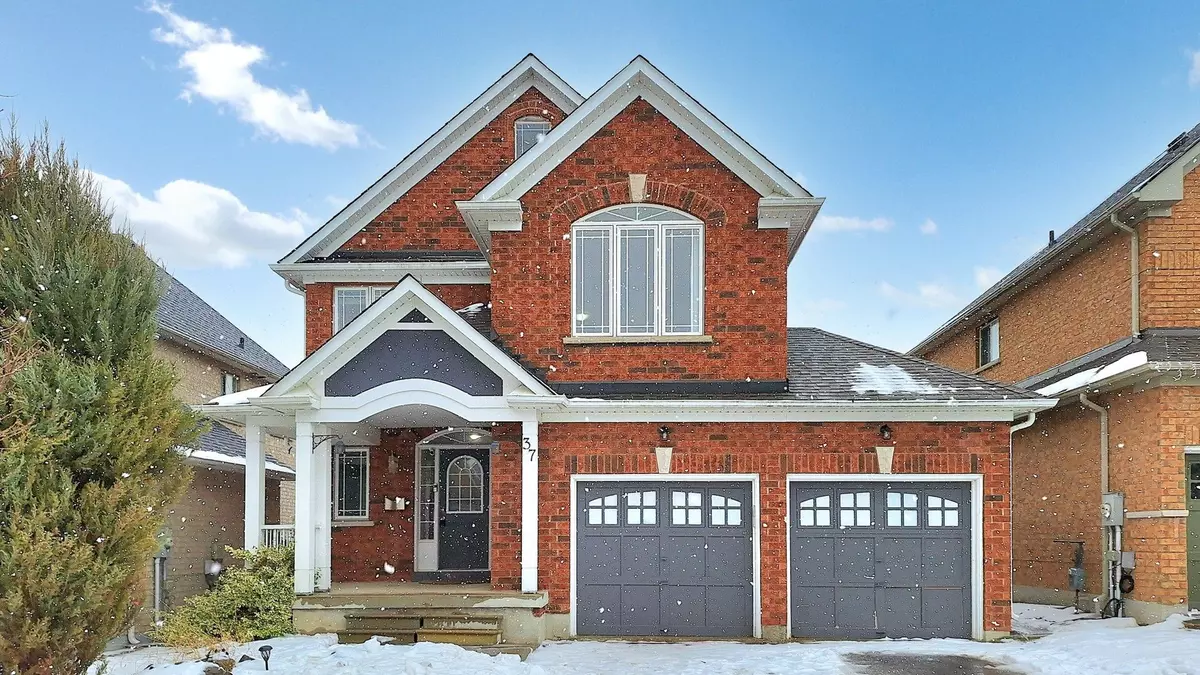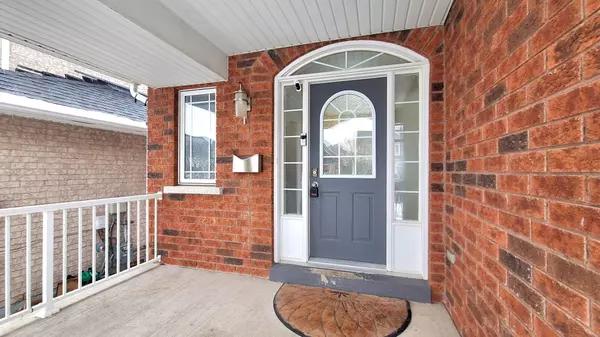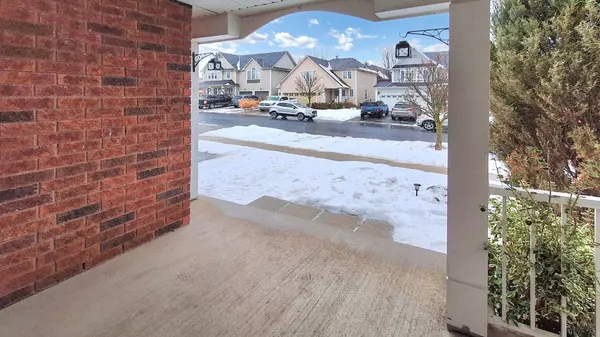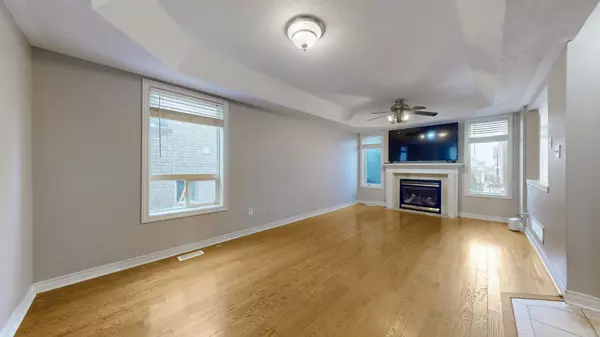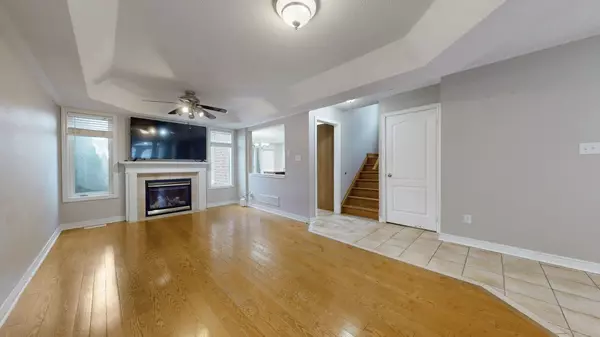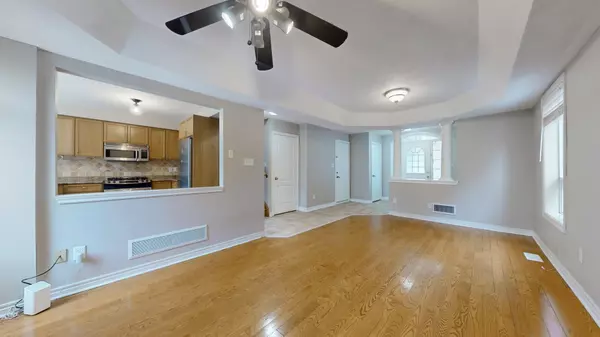3 Beds
4 Baths
3 Beds
4 Baths
Key Details
Property Type Single Family Home
Sub Type Detached
Listing Status Pending
Purchase Type For Sale
Approx. Sqft 1500-2000
Subdivision Keswick South
MLS Listing ID N11931284
Style 2-Storey
Bedrooms 3
Annual Tax Amount $5,071
Tax Year 2024
Property Sub-Type Detached
Property Description
Location
Province ON
County York
Community Keswick South
Area York
Rooms
Family Room No
Basement Finished
Kitchen 1
Interior
Interior Features Water Purifier, Water Softener
Heating Yes
Cooling Central Air
Fireplace Yes
Heat Source Gas
Exterior
Exterior Feature Porch
Parking Features Private Double
Garage Spaces 2.0
Pool None
Roof Type Asphalt Shingle
Lot Frontage 40.03
Lot Depth 88.58
Total Parking Spaces 4
Building
Unit Features Campground,Cul de Sac/Dead End,Fenced Yard,Lake/Pond,Place Of Worship,School
Foundation Concrete
Others
ParcelsYN No
Virtual Tour https://www.winsold.com/tour/384318
When it comes to Real Estate, it's not just a transaction; it's a relationship built on trust and honesty. I understand that buying or selling a home is one of the most significant financial decisions you will make in your lifetime, and that's why I take my role very seriously. I make it my mission to ensure that my clients are well informed and comfortable with the process every step of the way.
