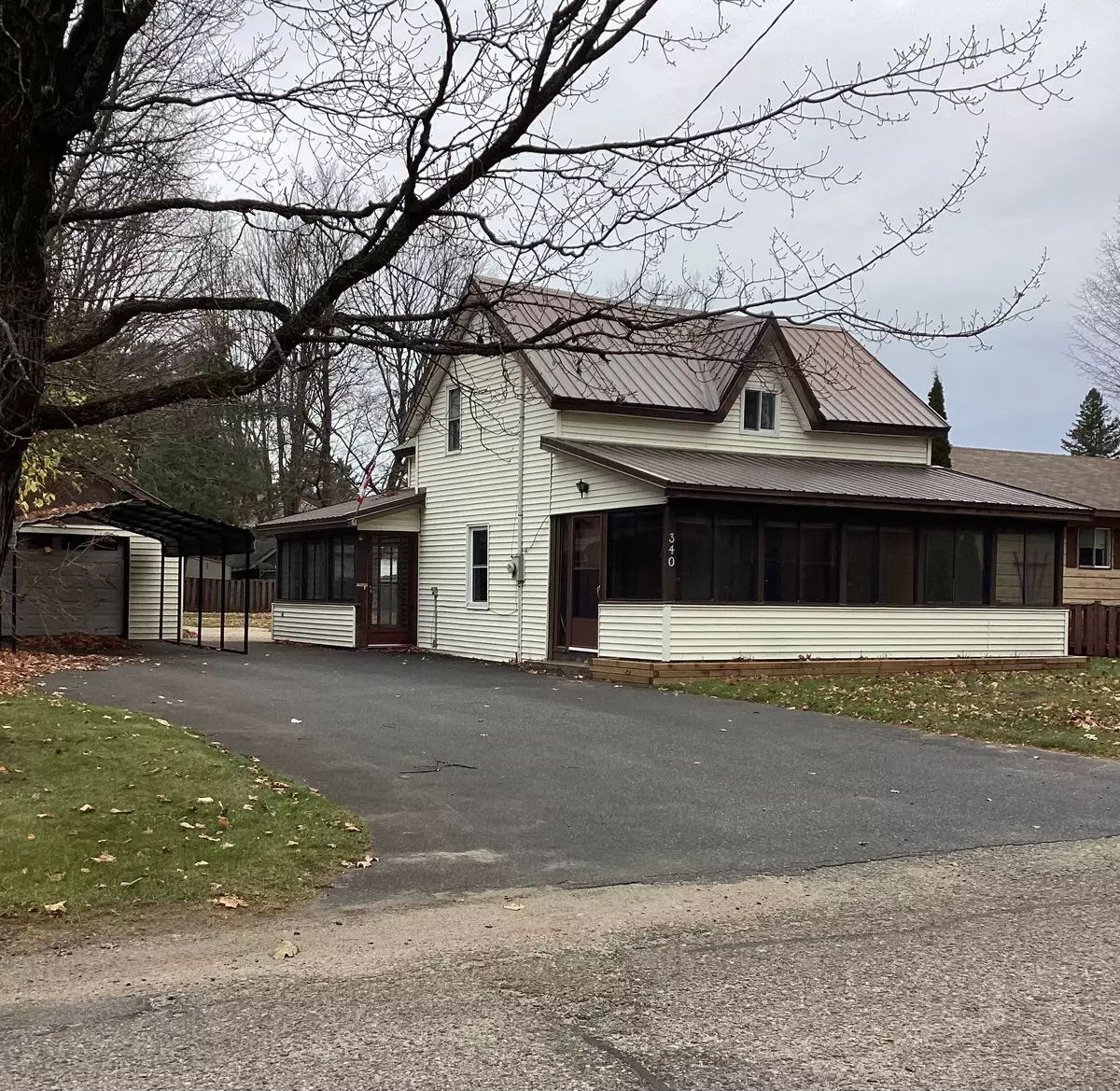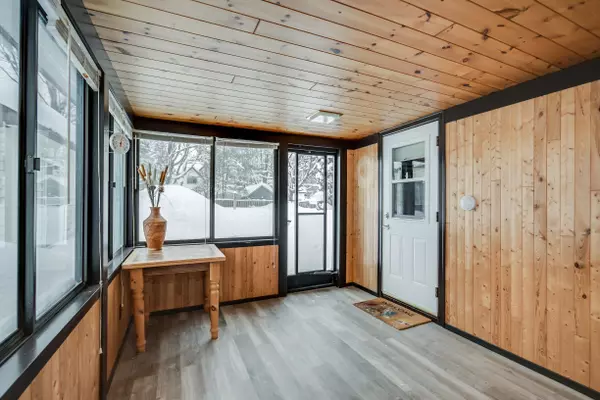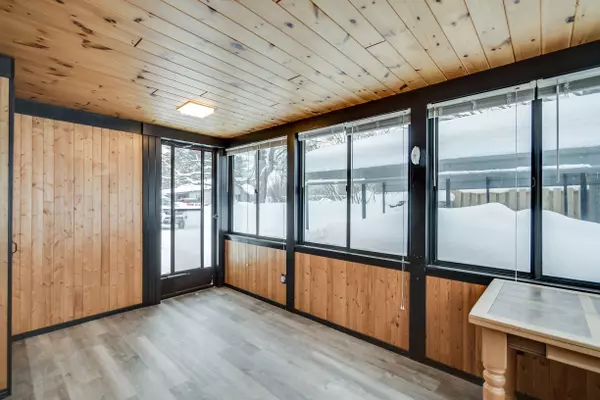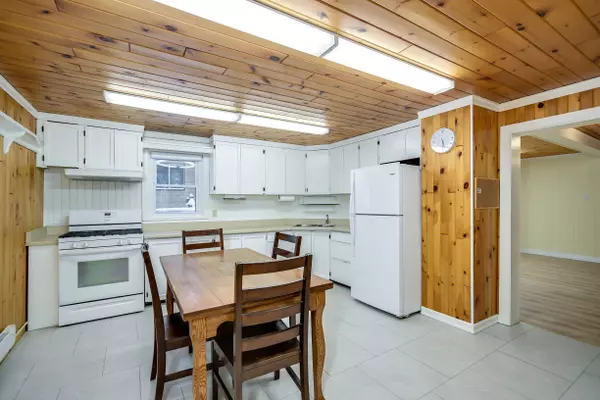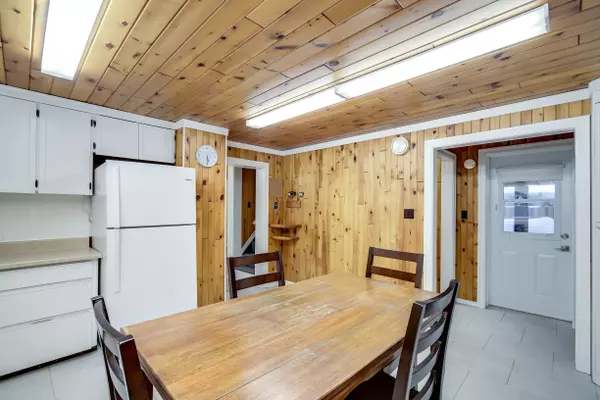3 Beds
2 Baths
3 Beds
2 Baths
Key Details
Property Type Single Family Home
Sub Type Detached
Listing Status Active
Purchase Type For Sale
Approx. Sqft 1500-2000
Subdivision Muskoka (S)
MLS Listing ID X11931711
Style 2-Storey
Bedrooms 3
Annual Tax Amount $2,685
Tax Year 2024
Property Sub-Type Detached
Property Description
Location
Province ON
County Muskoka
Community Muskoka (S)
Area Muskoka
Rooms
Family Room Yes
Basement Finished, Partial Basement
Kitchen 1
Interior
Interior Features Central Vacuum
Cooling None
Fireplace No
Heat Source Gas
Exterior
Exterior Feature Landscaped, Privacy, Year Round Living, Patio, Porch Enclosed
Parking Features Private Double
Garage Spaces 1.0
Pool None
Roof Type Metal
Topography Flat,Level,Open Space
Lot Frontage 66.0
Lot Depth 132.0
Total Parking Spaces 7
Building
Unit Features Beach,Fenced Yard,Lake Access,Park,Rec./Commun.Centre,School Bus Route
Foundation Concrete Block
New Construction false
Others
ParcelsYN No
When it comes to Real Estate, it's not just a transaction; it's a relationship built on trust and honesty. I understand that buying or selling a home is one of the most significant financial decisions you will make in your lifetime, and that's why I take my role very seriously. I make it my mission to ensure that my clients are well informed and comfortable with the process every step of the way.
