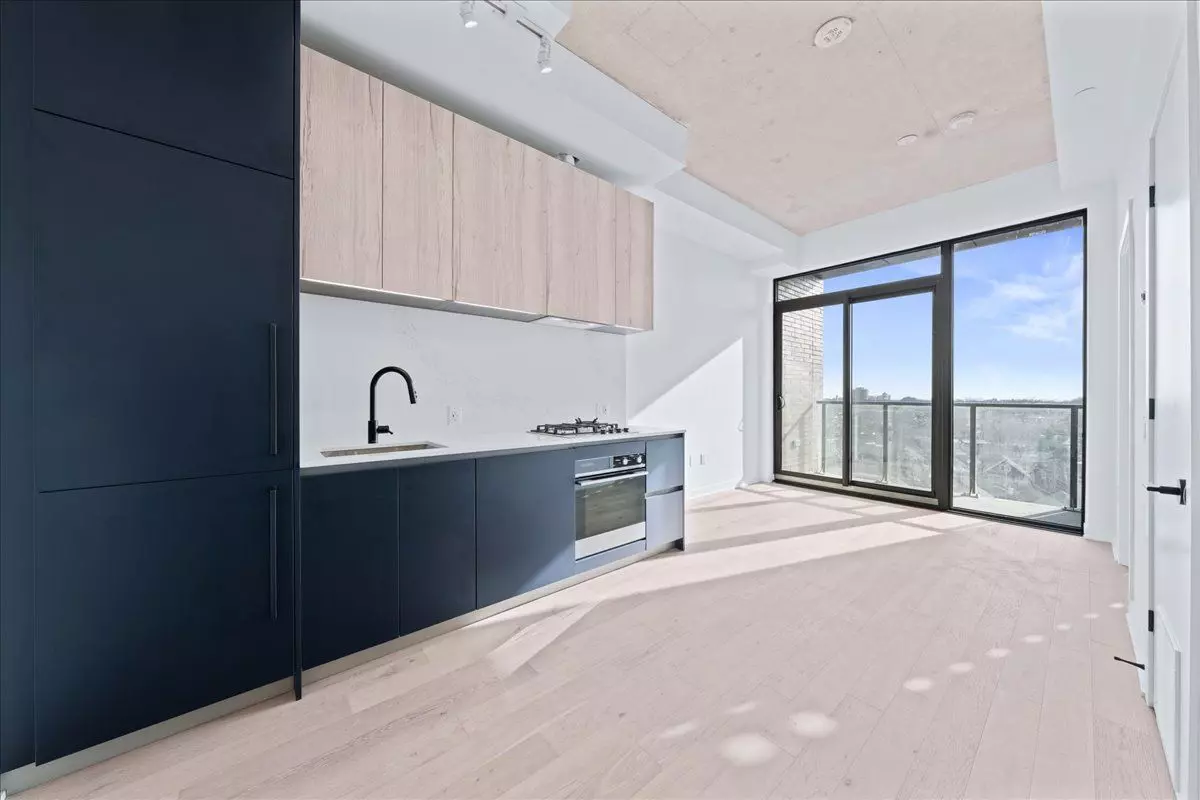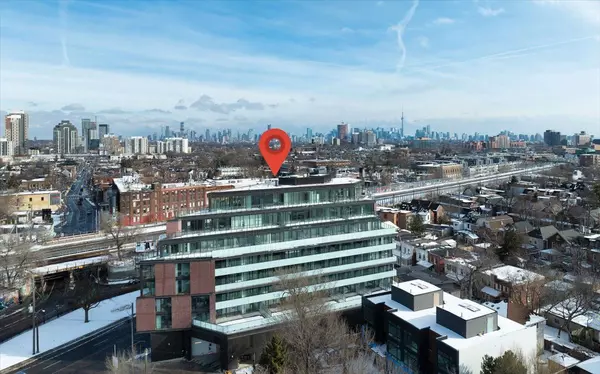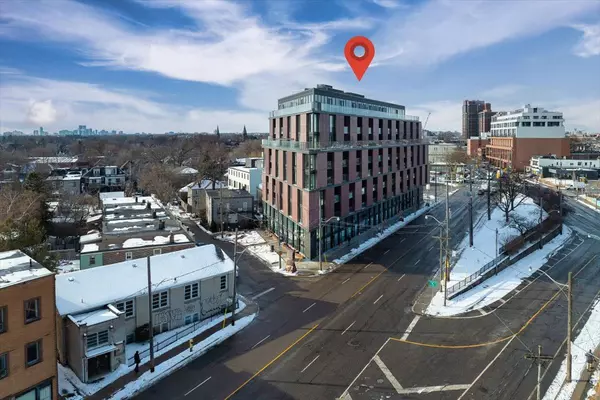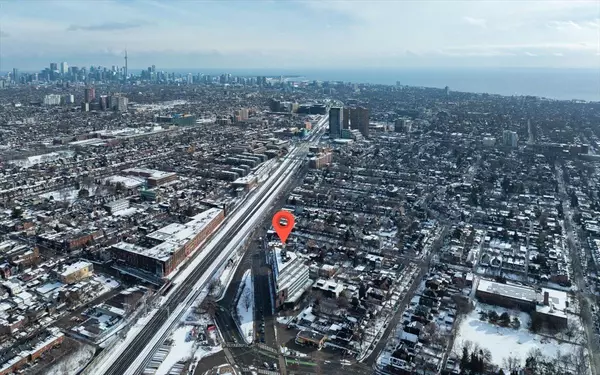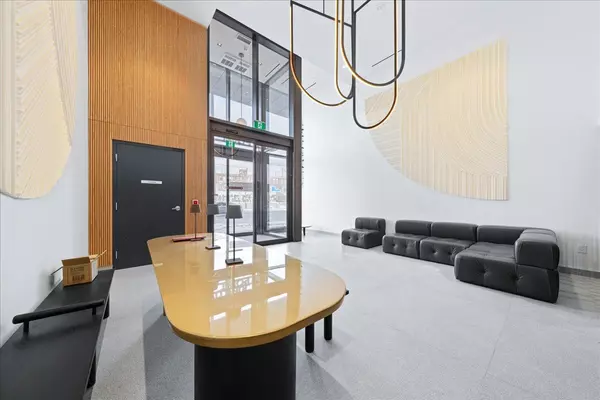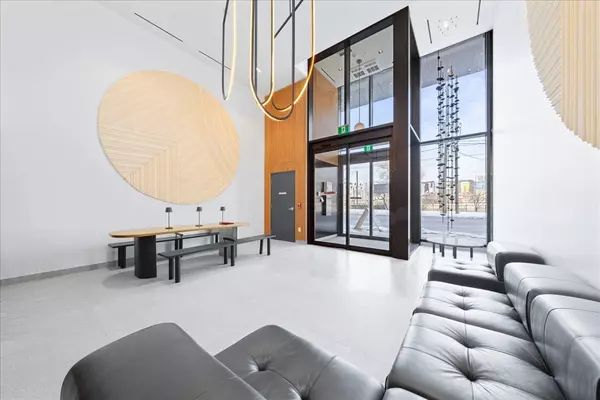1 Bed
1 Bath
1 Bed
1 Bath
Key Details
Property Type Condo
Sub Type Condo Apartment
Listing Status Active
Purchase Type For Rent
Approx. Sqft 500-599
Subdivision Junction Area
MLS Listing ID W11932495
Style Apartment
Bedrooms 1
Property Sub-Type Condo Apartment
Property Description
Location
Province ON
County Toronto
Community Junction Area
Area Toronto
Rooms
Family Room No
Basement None
Kitchen 1
Interior
Interior Features Built-In Oven, Primary Bedroom - Main Floor
Cooling Central Air
Fireplace No
Heat Source Gas
Exterior
Parking Features Underground
View Downtown, Lake, City, Panoramic, Skyline, Water, Clear
Exposure South
Building
Story 8
Unit Features Arts Centre,Clear View,Hospital,Park,Public Transit,School
Locker None
Others
Pets Allowed Restricted
When it comes to Real Estate, it's not just a transaction; it's a relationship built on trust and honesty. I understand that buying or selling a home is one of the most significant financial decisions you will make in your lifetime, and that's why I take my role very seriously. I make it my mission to ensure that my clients are well informed and comfortable with the process every step of the way.
