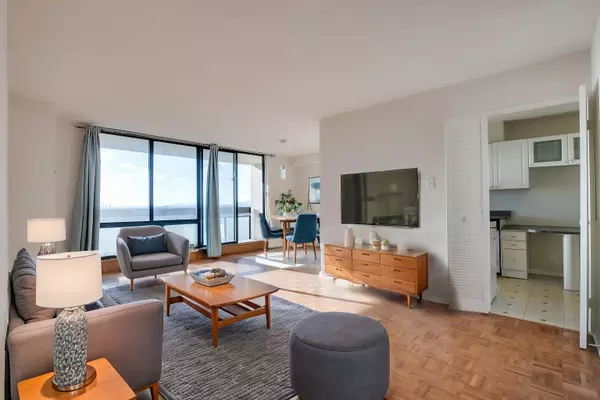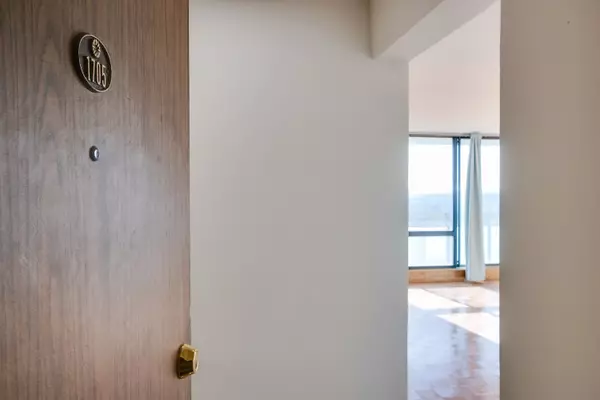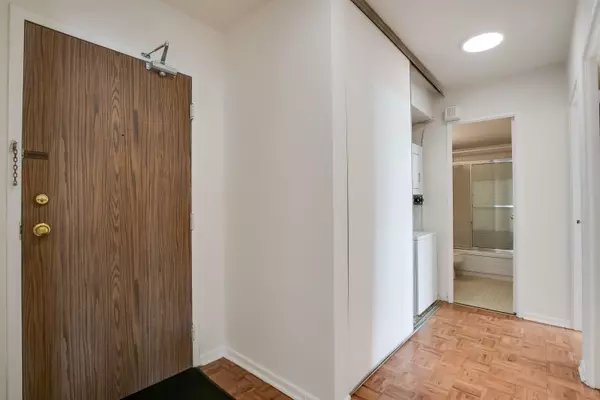260 Seneca Hill DR #1705 Toronto C15, ON M2J 4S6
UPDATED:
01/20/2025 08:28 PM
Key Details
Property Type Condo
Sub Type Condo Apartment
Listing Status Active
Purchase Type For Sale
Approx. Sqft 900-999
MLS Listing ID C11932543
Style Apartment
Bedrooms 2
HOA Fees $789
Annual Tax Amount $1,974
Tax Year 2024
Property Description
Location
Province ON
County Toronto
Community Don Valley Village
Area Toronto
Region Don Valley Village
City Region Don Valley Village
Rooms
Family Room No
Basement None
Kitchen 1
Interior
Interior Features None
Cooling Central Air
Fireplace No
Heat Source Gas
Exterior
Parking Features Underground
Garage Spaces 1.0
Exposure South
Total Parking Spaces 1
Building
Story 16
Unit Features School,Park
Locker None
Others
Security Features Security Guard,Security System
Pets Allowed No
When it comes to Real Estate, it's not just a transaction; it's a relationship built on trust and honesty. I understand that buying or selling a home is one of the most significant financial decisions you will make in your lifetime, and that's why I take my role very seriously. I make it my mission to ensure that my clients are well informed and comfortable with the process every step of the way.




