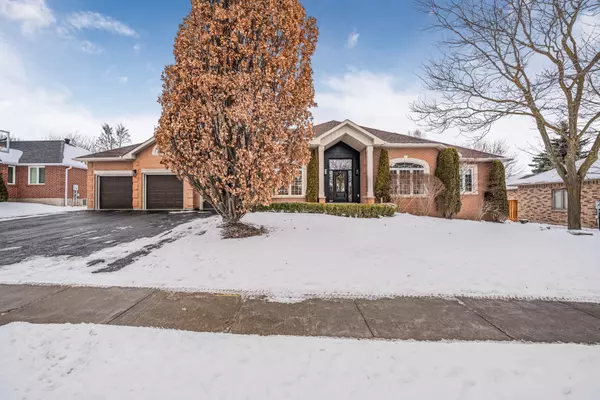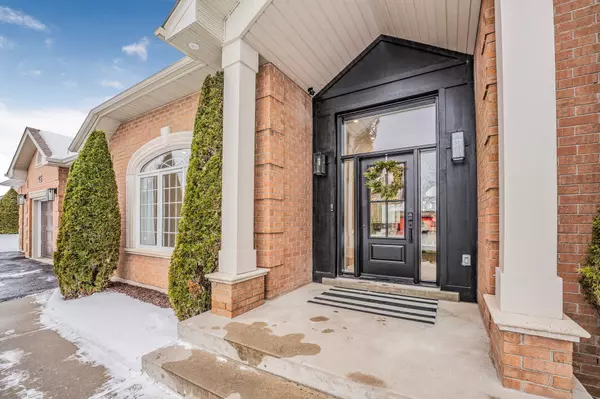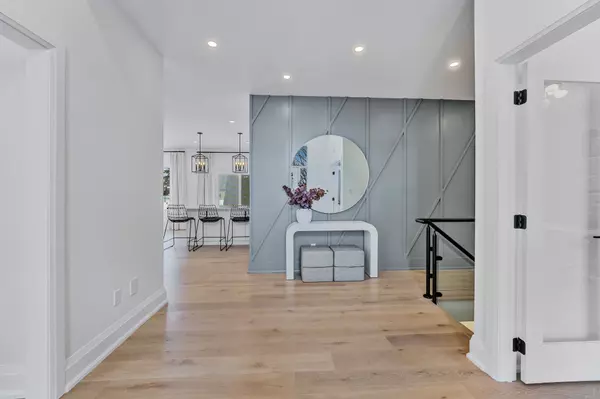46 David Willson TRL East Gwillimbury, ON L0G 1V0
UPDATED:
01/20/2025 09:05 PM
Key Details
Property Type Single Family Home
Sub Type Detached
Listing Status Active
Purchase Type For Sale
Approx. Sqft 2000-2500
MLS Listing ID N11932635
Style Bungalow
Bedrooms 3
Annual Tax Amount $8,810
Tax Year 2024
Property Description
Location
Province ON
County York
Community Sharon
Area York
Region Sharon
City Region Sharon
Rooms
Family Room Yes
Basement Full, Partially Finished
Kitchen 1
Separate Den/Office 2
Interior
Interior Features Central Vacuum, Primary Bedroom - Main Floor, Water Heater, Water Treatment
Cooling Central Air
Fireplaces Type Natural Gas
Fireplace Yes
Heat Source Gas
Exterior
Exterior Feature Patio, Deck, Landscaped, Lighting
Parking Features Private Triple
Garage Spaces 6.0
Pool Inground
Roof Type Asphalt Shingle
Lot Depth 213.25
Total Parking Spaces 9
Building
Unit Features Fenced Yard,Greenbelt/Conservation,Public Transit,Hospital,Rec./Commun.Centre,Golf
Foundation Concrete
When it comes to Real Estate, it's not just a transaction; it's a relationship built on trust and honesty. I understand that buying or selling a home is one of the most significant financial decisions you will make in your lifetime, and that's why I take my role very seriously. I make it my mission to ensure that my clients are well informed and comfortable with the process every step of the way.




