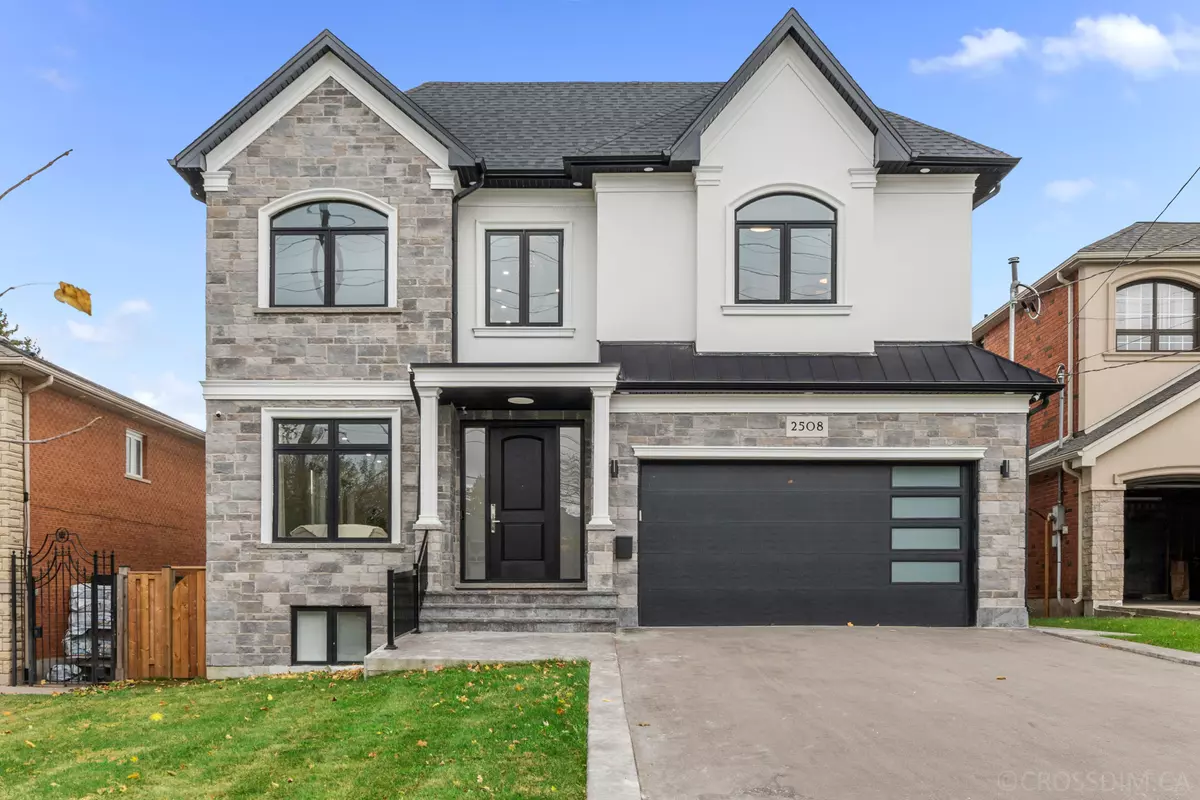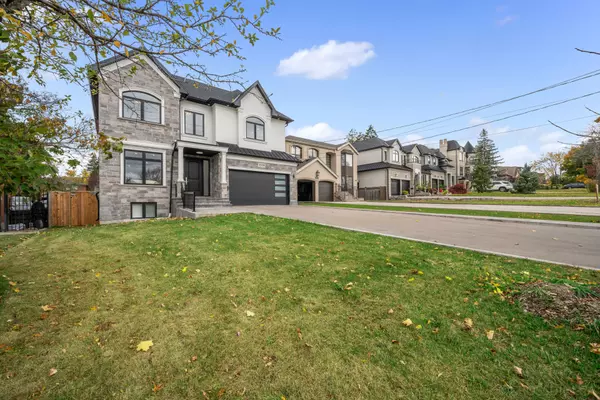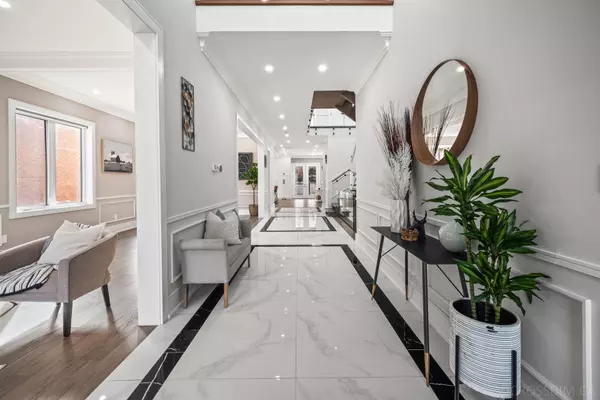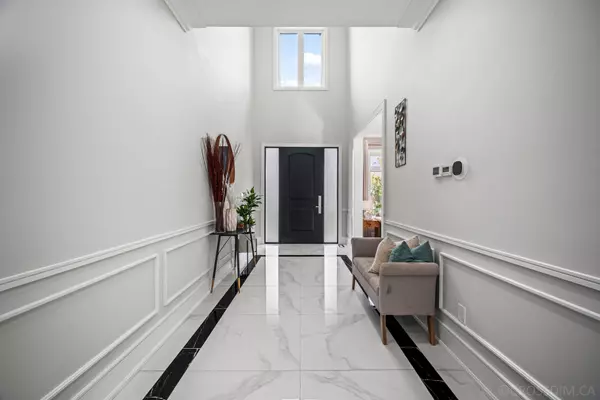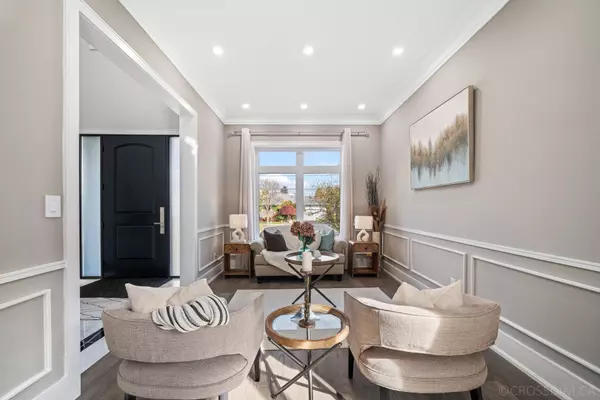4 Beds
6 Baths
4 Beds
6 Baths
Key Details
Property Type Single Family Home
Sub Type Detached
Listing Status Active
Purchase Type For Sale
Approx. Sqft 3500-5000
Subdivision Erindale
MLS Listing ID W11933340
Style 2-Storey
Bedrooms 4
Annual Tax Amount $18,895
Tax Year 2024
Property Sub-Type Detached
Property Description
Location
Province ON
County Peel
Community Erindale
Area Peel
Rooms
Family Room Yes
Basement Walk-Up, Finished
Kitchen 1
Interior
Interior Features Air Exchanger, Auto Garage Door Remote, Sauna, Sump Pump, Water Heater Owned, Water Treatment
Cooling Central Air
Fireplaces Type Electric, Natural Gas
Fireplace Yes
Heat Source Gas
Exterior
Parking Features Private Double
Garage Spaces 2.0
Pool None
Roof Type Asphalt Shingle
Lot Frontage 50.0
Lot Depth 165.0
Total Parking Spaces 8
Building
Unit Features Fenced Yard,Golf,Hospital,Rec./Commun.Centre,School
Foundation Insulated Concrete Form
Others
Security Features Carbon Monoxide Detectors,Smoke Detector
Virtual Tour https://unbranded.youriguide.com/2508_glengarry_rd_mississauga_on/
When it comes to Real Estate, it's not just a transaction; it's a relationship built on trust and honesty. I understand that buying or selling a home is one of the most significant financial decisions you will make in your lifetime, and that's why I take my role very seriously. I make it my mission to ensure that my clients are well informed and comfortable with the process every step of the way.
