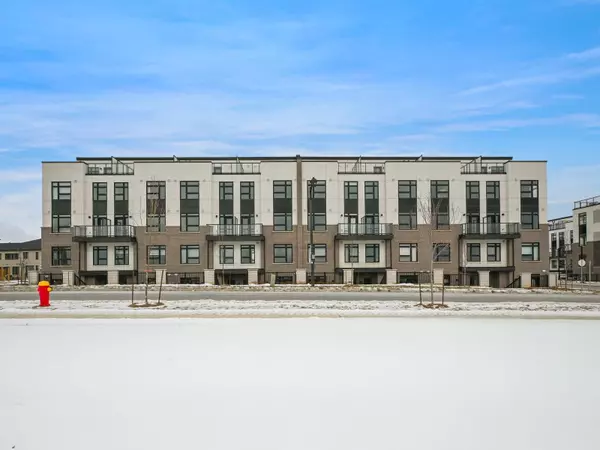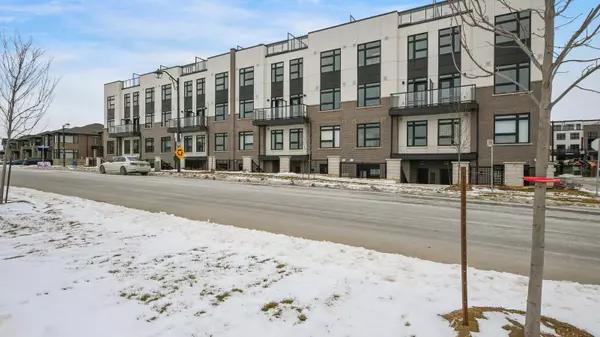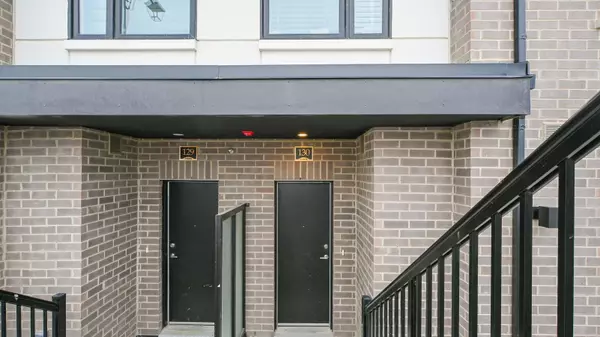1565 Rose WAY #130 Milton, ON L9T 7E7
UPDATED:
01/21/2025 05:00 PM
Key Details
Property Type Condo
Sub Type Condo Townhouse
Listing Status Active
Purchase Type For Sale
Approx. Sqft 1000-1199
MLS Listing ID W11933742
Style Stacked Townhouse
Bedrooms 2
HOA Fees $290
Tax Year 2025
Property Description
Location
Province ON
County Halton
Community Cobban
Area Halton
Region Cobban
City Region Cobban
Rooms
Family Room No
Basement None
Kitchen 1
Interior
Interior Features Primary Bedroom - Main Floor, Water Heater
Cooling Central Air
Fireplace Yes
Heat Source Gas
Exterior
Exterior Feature Privacy, Porch Enclosed
Parking Features Private, Underground
View Clear
Exposure South
Total Parking Spaces 1
Building
Story GROUND
Unit Features Clear View,Golf,Library,Park
Locker Owned
Others
Security Features Carbon Monoxide Detectors,Smoke Detector
Pets Allowed Restricted
When it comes to Real Estate, it's not just a transaction; it's a relationship built on trust and honesty. I understand that buying or selling a home is one of the most significant financial decisions you will make in your lifetime, and that's why I take my role very seriously. I make it my mission to ensure that my clients are well informed and comfortable with the process every step of the way.




