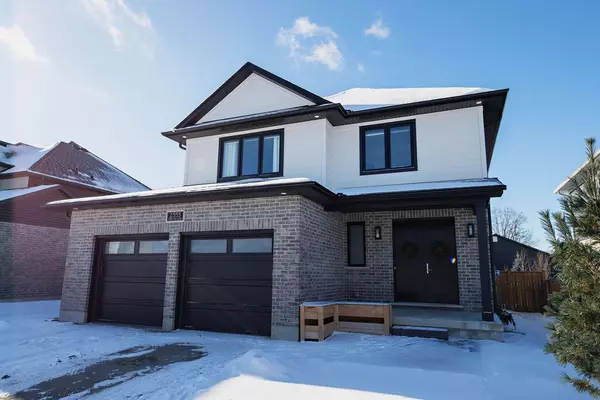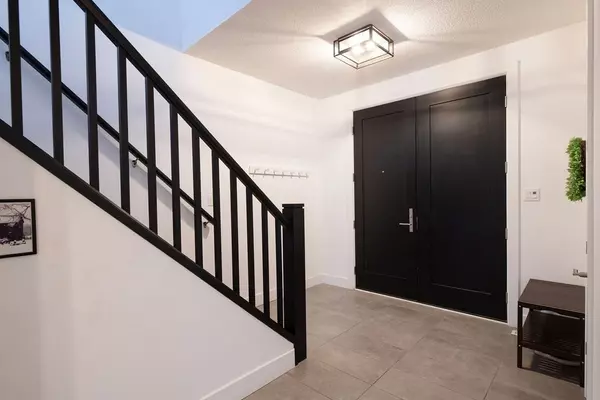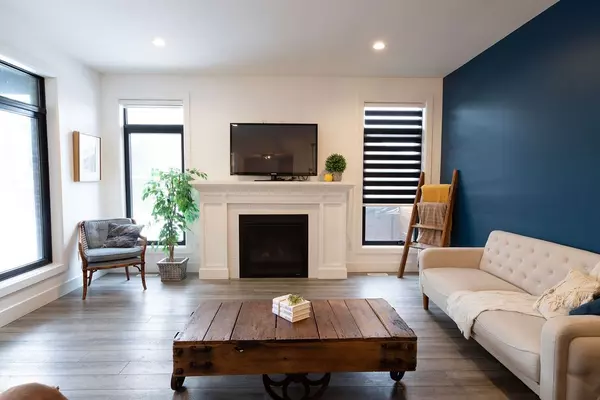2555 Terry Fox CT Middlesex, ON N0L 1W0
UPDATED:
01/22/2025 12:24 AM
Key Details
Property Type Single Family Home
Sub Type Detached
Listing Status Active
Purchase Type For Sale
Approx. Sqft 2000-2500
MLS Listing ID X11933893
Style 2-Storey
Bedrooms 3
Annual Tax Amount $5,725
Tax Year 2024
Property Description
Location
Province ON
County Middlesex
Community Mount Brydges
Area Middlesex
Zoning R1
Region Mount Brydges
City Region Mount Brydges
Rooms
Family Room No
Basement Full, Unfinished
Kitchen 1
Interior
Interior Features ERV/HRV, Auto Garage Door Remote, Sump Pump
Cooling Central Air
Fireplaces Number 1
Fireplaces Type Living Room, Natural Gas
Inclusions FRIDGE, STAND UP FREEZER, STOVE, WASHER, DRYER, DISHWASHER, POOL EQUIPMENT, STORAGE SHED, WINDOW COVERINGS.
Exterior
Exterior Feature Landscaped
Parking Features Private Double
Garage Spaces 6.0
Pool Above Ground
Roof Type Asphalt Shingle
Lot Frontage 62.5
Lot Depth 140.72
Total Parking Spaces 6
Building
Foundation Poured Concrete
Others
Security Features Smoke Detector,Carbon Monoxide Detectors
When it comes to Real Estate, it's not just a transaction; it's a relationship built on trust and honesty. I understand that buying or selling a home is one of the most significant financial decisions you will make in your lifetime, and that's why I take my role very seriously. I make it my mission to ensure that my clients are well informed and comfortable with the process every step of the way.




