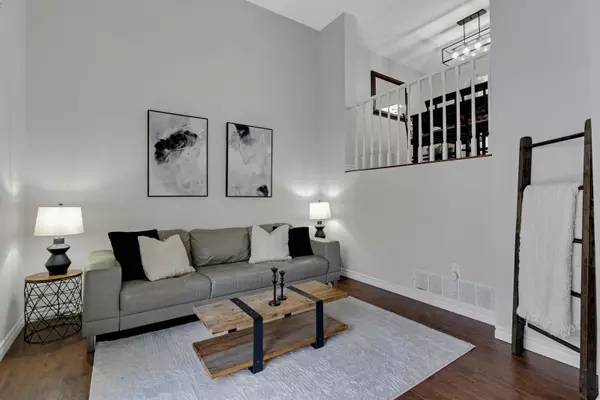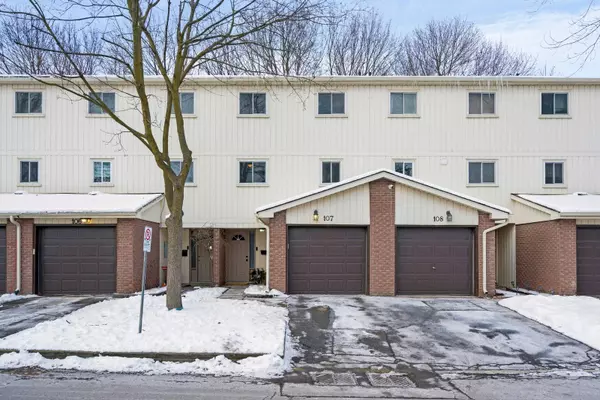51 Paulander DR #107 Kitchener, ON N2M 5E5
UPDATED:
01/21/2025 10:13 PM
Key Details
Property Type Condo
Sub Type Condo Townhouse
Listing Status Active
Purchase Type For Sale
Approx. Sqft 1200-1399
MLS Listing ID X11934649
Style 3-Storey
Bedrooms 3
HOA Fees $450
Annual Tax Amount $2,151
Tax Year 2024
Property Description
Location
Province ON
County Waterloo
Area Waterloo
Rooms
Family Room No
Basement Finished
Kitchen 1
Interior
Interior Features Carpet Free, Storage, Water Heater
Cooling Central Air
Fireplace No
Heat Source Gas
Exterior
Exterior Feature Patio
Parking Features Mutual
Garage Spaces 1.0
View Trees/Woods
Topography Level
Exposure South East
Total Parking Spaces 2
Building
Story 1
Unit Features School,Wooded/Treed,Rec./Commun.Centre,Park,Hospital,Fenced Yard
Locker None
Others
Pets Allowed Restricted
When it comes to Real Estate, it's not just a transaction; it's a relationship built on trust and honesty. I understand that buying or selling a home is one of the most significant financial decisions you will make in your lifetime, and that's why I take my role very seriously. I make it my mission to ensure that my clients are well informed and comfortable with the process every step of the way.




