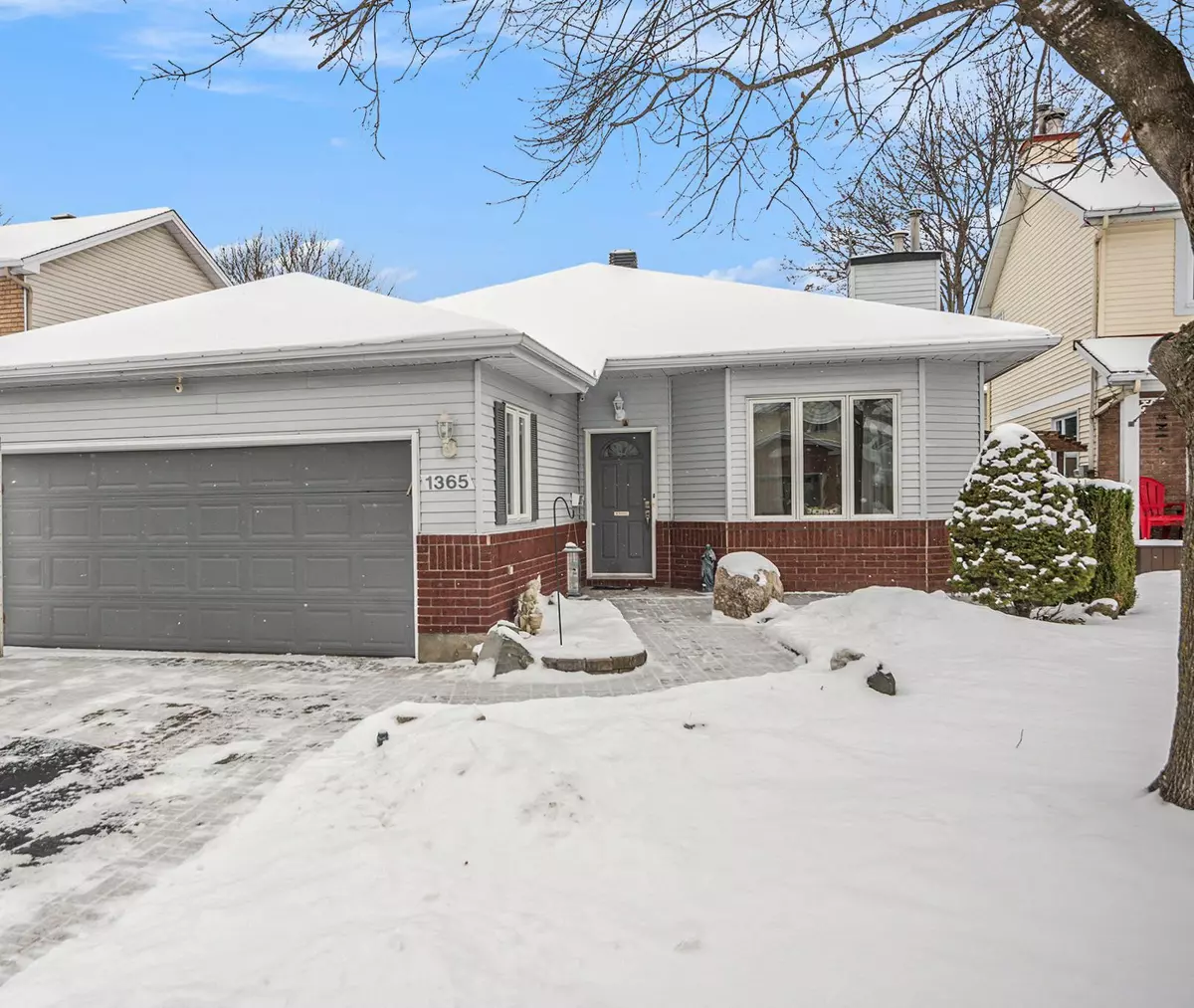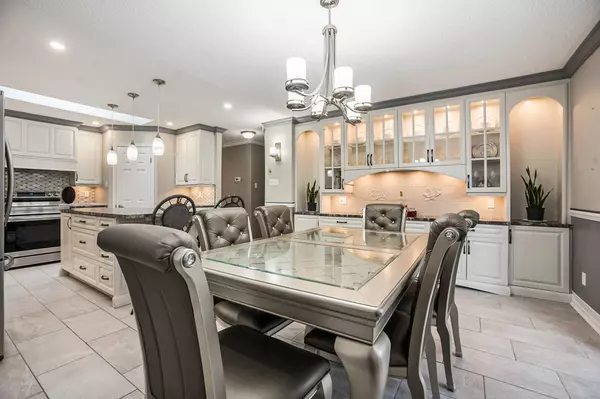3 Beds
3 Baths
3 Beds
3 Baths
Key Details
Property Type Single Family Home
Sub Type Detached
Listing Status Active
Purchase Type For Sale
Subdivision 1102 - Bilberry Creek/Queenswood Heights
MLS Listing ID X11934771
Style Bungalow
Bedrooms 3
Annual Tax Amount $5,047
Tax Year 2024
Property Sub-Type Detached
Property Description
Location
Province ON
County Ottawa
Community 1102 - Bilberry Creek/Queenswood Heights
Area Ottawa
Rooms
Family Room No
Basement Finished, Full
Kitchen 2
Separate Den/Office 1
Interior
Interior Features Air Exchanger, In-Law Capability, Primary Bedroom - Main Floor, Water Heater
Cooling Central Air
Fireplaces Type Electric, Natural Gas
Fireplace Yes
Heat Source Gas
Exterior
Exterior Feature Deck, Landscaped, Patio, Porch Enclosed
Parking Features Available, Inside Entry
Garage Spaces 2.0
Pool Inground
Waterfront Description None
Roof Type Asphalt Shingle
Topography Flat
Lot Frontage 45.44
Lot Depth 114.86
Total Parking Spaces 6
Building
Foundation Concrete
Others
Virtual Tour https://youtu.be/XNO2aWL5Ekw
When it comes to Real Estate, it's not just a transaction; it's a relationship built on trust and honesty. I understand that buying or selling a home is one of the most significant financial decisions you will make in your lifetime, and that's why I take my role very seriously. I make it my mission to ensure that my clients are well informed and comfortable with the process every step of the way.





